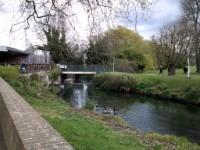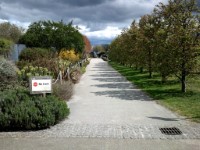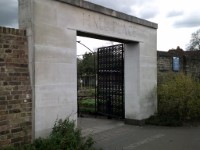Access Guide
Location
- The venue is situated outside the centre of the area.
- This venue is situated in Bexley.
- The venue is not situated on a road which has a steep gradient.
- There is a bus stop within 150m (164yds) of the venue.
- The nearest mainline station is Bexley.
Opening Times
- The venue has seasonal opening times and please contact the venue for details of opening times.
Parking
- The venue does have its own car park.
-
Venue Car Park
View
- Parking is free for all users.
- The car park type is open air/surface.
- Parking spaces for Blue Badge holders cannot booked in advance.
- There is/are 8 Blue Badge parking bay(s) within the car park.
- The dimensions of the Blue Badge parking bay(s) are 405cm x 6555cm (13ft 3in x 215ft 1in).
- The nearest Blue Badge bay is 10m (10yd 2ft) from the the display gardens entrance.
- The furthest Blue Badge bay is 22m (24yd 2in) from the main entrance.
- The route from the car park to the entrance is accessible to a wheelchair user with assistance.
- Assistance may be required because there is/are dropped kerbs.
- The car park surface is tarmac.
- There is a dropped kerb between the car park and the venue.
- The dropped kerb does have tactile paving.
- There is a road to cross between the car park and the entrance.
- The road is generally quiet.
- The car park does not have a height restriction barrier.
-
Drop-off Point
View
- There is not a designated drop off point.
Outside Access (Visitor Centre Front Entrance)
- This information is for the entrance located at the front of the visitor centre.
- There is level access into the venue.
- The main door(s) open(s) automatically.
- The door(s) is / are double.
- The width of the door opening is 190cm (6ft 3in).
Access Point (Display Gardens Entrance)
-
Access Point
View
- This information is for the access point located on the south side of the car park.
- There is not an information board/map at this access point.
- There is step-free access at this access point.
- There is no gate at this access point.
Parks and Gardens
- The park or garden does have footpaths.
- The path(s) has a / have concrete surface(s).
- The majority of the path(s) is / are wide enough for wheelchair users.
- There are slight slopes on the paths.
Access Point (House and Formal Gardens Entrance)
-
Access Point
View
- This information is for the access point located on the west side of the car park next to the miller and carter steakhouse.
- There is an information board/map at this access point.
- There is step-free access at this access point.
- There is no gate at this access point.
- The width of the gap is 140cm.
- There are bollards at this access point.
Outside Access (Visitor Centre Rear Entrance)
- This information is for the entrance located at the rear of the visitor centre.
- There is level access into the venue.
- The main doors open automatically.
- The doors are double width.
- The door opening is 190cm (6ft 3in) wide.
Reception (Visitor Centre)
- The desk/counter is 2m (2yd 7in) from the vistor centre car park side entrance.
- There is level access to the desk/counter from the entrance.
- The desk/counter is medium height (77cm - 109cm).
- The desk/counter has a low (76cm or lower) section.
- The lighting levels are good.
Inside Access (Visitor Centre)
- There is level access to the service.
- There is not a hearing assistance system.
- This venue does not play background music.
- Lighting levels are bright.
Restaurant Bar Internal (Cafe)
- The following information is for the café.
- Once inside, there is level access to the service.
- Full table service is available.
- No tables are permanently fixed.
- No chairs are permanently fixed.
- Some chairs have armrests.
- The nearest table is 1m (3ft 3in) from the cafe entrance.
- The distance between the floor and the lowest table is 76cm (2ft 6in).
- The distance between the floor and the highest table is 85cm (2ft 9in).
- Menus are hand held only.
- Menus are not available in Braille.
- Menus are not available in large print.
- Picture menus are not available.
- Menus are clearly written.
- The type of food served here is tea/coffee, cakes and hot meals.
Accessible Toilet
- Accessible toilet facilities are available.
-
Location and Access
View
- There is pictorial signage on or near the toilet door.
- This accessible toilet is approximately 16m (17yd 1ft) from the visitor centre entrance.
- This accessible toilet is located behind the reception desk, to the right.
- There is level access to this accessible toilet.
-
Features and Dimensions
View
- This is a shared toilet.
- A key is not required for the accessible toilet.
- The door opens outwards.
- The door is locked by a twist lock.
- The width of the accessible toilet door is 86cm (2ft 10in).
- The door may be difficult to open.
- The dimensions of the accessible toilet are 180cm x 215cm (5ft 11in x 7ft 1in).
- There is sufficient turning space in the cubicle for a wheelchair user.
- There is a lateral transfer space.
- As you face the toilet pan the transfer space is on the left.
- The lateral transfer space is 95cm (3ft 1in).
- There is a dropdown rail on the transfer side.
- There is a flush, however it is not on the transfer side.
- The tap type is lever.
- There is a mixer tap.
- There is an emergency alarm.
- The emergency pull cord alarm is not fully functional.
- The alarm was out of reach (higher than 10cm (4") from floor) when surveyed.
- Disposal facilities are available in the cubicle.
- There is a/are non-infectious waste disposal units.
- There is not a/are not coat hook(s).
-
Position of Fixtures
View
- Wall mounted grab rails are available for the toilet.
- As you face the toilet the wall-mounted grab rails are on the right.
- There is not a shelf within the accessible toilet.
- There is a mirror.
- Mirrors are placed at a lower level or at an angle for ease of use.
- The height of the toilet seat above floor level is 46cm (1ft 6in).
- There is a hand dryer.
- The hand dryer cannot be reached from seated on the toilet.
- The hand dryer is not placed higher than 100cm (3ft 3in).
- There is not a towel dispenser.
- There is a toilet roll holder.
- The toilet roll holder can be reached from seated on the toilet.
- The toilet roll holder is not placed higher than 100cm (3ft 3in).
- There is a wash basin.
- The wash basin can be reached from seated on the toilet.
- The wash basin is not placed higher than 74cm (2ft 5in).
-
Colour Contrast and Lighting
View
- The contrast between the external door and wall is good.
- There is a high colour contrast between the internal door and wall.
- The contrast between the wall-mounted grab rail(s) and wall is good.
- There is a good colour contrast between the dropdown rail(s) and wall.
- The contrast between the walls and floor is fair.
- The lighting levels are good.
-
Baby Change Facilities
View
- Baby change facilities are located within the venue.
- Baby change facilities are located within the accessible toilet.
- The height of the baby change table once extended is 115cm (3ft 9in).
Standard Toilet(s)
-
Availability and Location of Standard Toilets
View
- Standard toilets are available.
-
Access to Standard Female and Male Toilet(s)
View
- The female and male toilets are located behind the reception desk to the right.
- The female and male toilets are 21m (23yd) from the visitor centre entrance.
- Inside the venue, there is level access to the female and male toilet.
- Lighting levels are bright.
Additional Info
- Staff do receive disability awareness / equality training.
- Documents are not available in Braille.
- Documents are available in large print.
- A bowl of water can be provided for an assistance dog.
- An assistance dog toilet area can be provided onsite.
- A member of staff trained in BSL skills is not normally on duty.
-
Comments
View
- Large print guides to events are available.
- Two wheelchairs and two mobility scooters are available. Please call 01322 526574 in advance to book.



