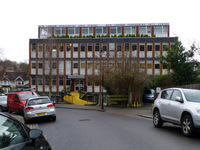Access Guide
Introduction
- Services / facilities within the building include dance and drama studios, rehearsal and teaching space for individual musicians and ensembles.
-
Comments
View
- At the time of our visit (January 2018) the centre was intending to seek funding for a new lift and accessible toilets.
- Until this is built there is no level access to the upper floors.
- Lessons can be scheduled for the ground floor teaching spaces by arrangement.
Location
- There is not a bus stop within 150m (164yds) of the venue.
- The nearest National Rail station is Alexandra Palace.
- The nearest underground station is Highgate.
Opening Times
- Monday 09:30 - 21:00.
- Tuesday 09:30 - 21:00.
- Wednesday 09:30 - 21:00.
- Thursday 09:30 - 21:00.
- Friday 09:30 - 19:30.
- Saturday 09:00 - 18:00.
- Sunday Closed.
Parking
- The venue does not have its own car park.
-
Public Car Parks
View
- There is not a car park for public use within 200m (approx).
-
On Street Blue Badge Parking
View
- On street marked Blue Badge bays are not available.
-
On Street Standard Parking
View
- Clearly signed and / or standard marked parking bays are not available.
-
Drop-off Point
View
- There is not a designated drop off point.
-
Comments
View
- There is unrestricted on-street parking in the area around the venue.
- Please be aware the venue is on a gradient.
Outside Access (Main Entrance)
- This information is for the entrance located at the front of the building.
- There is not level access into the venue.
- There is not a bell/buzzer.
- There is not an intercom.
- The main door(s) open(s) automatically (towards you).
- The door(s) is / are double (with one leaf locked).
- The width of the door opening is 80cm (2ft 7in).
Level Change (Main Entrance)
- There is a ramp/slope to access this area/service.
- The ramp or slope is located in front of the entrance.
- The ramp/slope is permanent.
- There is not a level landing at the top of the ramp/slope.
- The ramp does have handrails.
- The handrails are on both sides.
Reception
- The desk/counter is 1m (3ft 3in) from the main entrance.
- There is level access to the desk/counter from the entrance.
- The desk/counter is high (110cm+).
- The desk/counter does not have a low (76cm or lower) section.
- The lighting levels are bright.
- There is not a hearing assistance system.
Inside Access
- There is not level access to the service(s).
- There is not a hearing assistance system.
- This venue does not play background music.
- Motorised scooters are welcomed in public parts of the venue.
- The lighting levels are adjustable.
-
Comments
View
- Photograph 1 shows the waiting area opposite reception, outside one of the music studios.
- Photographs 2 - 6 show a variety of dance, drama and music teaching spaces.
Other Floors
-
Steps
View
- The floors which are accessible by stairs are LG, G, 1, 2 and 3.
- There are 15+ steps between floors.
- The steps are clearly marked.
- The steps are medium (11cm - 17cm).
- The steps do have handrails.
- The steps have a handrail on the left going up.
- There is a landing.
- The lighting levels are medium.
-
Other
View
- The area(s)/service(s) on the floors which are not accessible is/are additional dance / drama studios and music rehearsal spaces.
Accessible Toilet
- Accessible toilet facilities are not available.
Standard Toilet(s)
-
Availability and Location of Standard Toilets
View
- Standard toilet facilities are available.
-
Access to Standard Female and Male Toilet(s)
View
- The female and male toilet facilities that were surveyed are located on the ground floor, to the right after the entrance foyer.
- The female and male toilets are approximately 10m (10yd 2ft) from the main entrance.
- Inside the venue, there is level access to the female and male toilets.
- Lighting levels are medium.
-
Access to Standard Shared Toilet(s)
View
- The shared toilets that were surveyed are located on the lower ground floor.
- The shared toilet(s) is/are approximately 15m (16yd 1ft) from the main entrance.
- Inside the venue, there is not level access to the shared toilet(s).
- Lighting levels are medium.
-
Baby Change Facilities
View
- Baby change facilities are located within the venue.
- Baby change facilities are located in the standard female toilets on the ground floor.
- The height of the baby change table once extended is 87cm (2ft 10in).
- Inside the venue, there is level access to the baby change facility.
-
Comments
View
- There are additional standard toilets on levels 1 and 2.
Additional Info
- Staff do receive disability awareness / equality training.
- Documents are not available in Braille.
- Documents can be requested in large print.
- A bowl of water can be provided for an assistance dog.
- A member of staff trained in BSL skills is not normally on duty.

