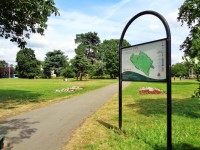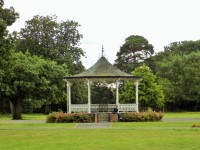Access Guide
Introduction
- Services / facilities within the grounds include a bandstand, open-air theatre, outdoor gym, activity trail and children's play area.
-
Comments
View
- Barra Hall Park is a twenty-acre formal park with ornamental lawns, recreational grass areas, rose and shrub beds, seasonal bedding and mature trees.
Location
- There is a bus stop within 150m (164yds) of the venue.
- The nearest National Rail station is Hayes and Harlington.
- The nearest underground station is Hillingdon.
Opening Times
- January, February, November and December 09:00 - 16:00.
- March and October 09:00 - 17:00.
- April 09:00 - 18:00.
- September 09:00 - 19:00.
- May, June, July and August 09:00 - 20:00.
Parking
- The venue does not have its own car park.
-
Public Car Parks
View
- There is not a car park for public use within 200m (approx).
-
On Street Blue Badge Parking
View
- On street marked Blue Badge bays are not available.
-
On Street Standard Parking
View
- Clearly signed and / or standard marked parking bays are not available.
-
Drop-off Point
View
- There is not a designated drop off point.
-
Comments
View
- There is unrestricted unmarked on-street parking on surrounding roads.
Outside Access (Wood End Entrance)
- This information is for the entrance located on Wood End.
- There is level access into the venue.
- The main door(s) open(s) away from you (push).
- The door(s) is / are single.
- The door(s) is / are permanently held open.
- The width of the door opening is 180cm (5ft 11in).
Outside Access (Botwell Lane Entrance)
- This information is for the entrance located on Botwell Lane.
- There is level access into the venue.
- The main door(s) open(s) away from you (push).
- The door(s) is / are single.
- The door(s) is / are permanently held open.
- The width of the door opening is 143cm (4ft 8in).
Outside Access (Botwell Lane and Freemans Lane Entrance)
- This information is for the entrance located at the junction of Botwell Lane and Freemans Lane.
- There is not level access into the venue.
- The main door(s) open(s) away from you (push).
- The door(s) is / are single.
- The door(s) is / are permanently held open.
- The width of the door opening is 145cm (4ft 9in).
Level Change (Botwell Lane and Freemans Lane Entrance)
- There is a ramp/slope to access this area/service.
- The ramp or slope is located immediately beyond the entrance.
- The width of the ramp/slope is 130cm (4ft 3in).
Outside Access (Freemans Lane Entrance)
- This information is for the entrance located on Freemans Lane.
- There is level access into the venue.
- The main door(s) open(s) away from you (push).
- The door(s) is / are double.
- The door(s) is / are permanently held open.
- The width of the door opening is 143cm (4ft 8in).
Parks and Gardens
- The park or garden does have footpaths.
- The path(s) has a / have tarmac surface(s).
- The majority of the path(s) is / are wide enough for wheelchair users.
- There are some bench seats situated along the paths for people to rest.
-
Comments
View
- The paths around and through the park have easy to moderate slopes and are suitable for wheelchair users.
Activities
- Activies within the park include a children's play area, outdoor gym and activity trail.
Outside Access (Toilet Block Entrance)
- This information is for the entrance located at the front of the toilet block.
- There is not level access into the venue.
- The main door(s) open(s) towards you (pull).
- The door(s) is / are single.
- The door(s) is / are heavy.
- The width of the door opening is 82cm (2ft 8in).
Level Change (Toilet Block Entrance)
- There is a ramp/slope to access this area/service.
- The ramp or slope is located in front of the entrance.
- The ramp/slope gradient is slight.
Accessible Toilet
- Accessible toilet facilities are available.
-
Location and Access
View
- The toilet is not for the sole use of disabled people.
- There is no signage on or near the toilet door.
- This accessible toilet is approximately 52m (56yd 2ft) from the Botwell Lane entrance.
- This accessible toilet is located in the toilet block near the children's play area.
- There is not level access to this accessible toilet.
-
Features and Dimensions
View
- This is a unisex toilet.
- A key is required for the accessible toilet.
- The key is a radar key.
- The door opens outwards.
- The width of the accessible toilet door is 98cm (3ft 3in).
- The door is heavy.
- The dimensions of the accessible toilet are 148cm x 258cm (4ft 10in x 8ft 6in).
- There is not sufficient turning space in the cubicle for a wheelchair user.
- There is a lateral transfer space.
- As you face the toilet pan the transfer space is on the left.
- The lateral transfer space is 76cm (2ft 6in).
- There is a dropdown rail on the transfer side.
- There is a flush, however it is not on the transfer side.
- The tap type is sensor.
- There is a mixer tap.
- There is an emergency alarm.
- The emergency pull cord alarm is fully functional.
- There is a push button alarm in this cubicle.
- Disposal facilities are not available in the cubicle.
- There is not a/are not coat hook(s).
-
Position of Fixtures
View
- Wall mounted grab rails are available for the toilet.
- As you face the toilet the wall-mounted grab rails are on both sides.
- There is a shelf within the accessible toilet.
- The shelf is not higher than 95cm (3ft 1in).
- There is not a mirror.
- The height of the toilet seat above floor level is 49cm (1ft 7in).
- There is a hand dryer.
- The hand dryer can be reached from seated on the toilet.
- The hand dryer is not placed higher than 100cm (3ft 3in).
- There is not a towel dispenser.
- There is a toilet roll holder.
- The toilet roll holder can be reached from seated on the toilet.
- The toilet roll holder is not placed higher than 100cm (3ft 3in).
- There is a wash basin.
- The wash basin can be reached from seated on the toilet.
- The wash basin is not placed higher than 74cm (2ft 5in).
-
Colour Contrast and Lighting
View
- The contrast between the external door and wall is good.
- There is a high colour contrast between the internal door and wall.
- The contrast between the wall-mounted grab rail(s) and wall is good.
- There is a good colour contrast between the dropdown rail(s) and wall.
- The contrast between the walls and floor is fair.
- The lighting levels are medium.
-
Baby Change Facilities
View
- Baby change facilities are located within the venue.
- Baby change facilities are located within the accessible toilet.
- The height of the baby change table once extended is 80cm (2ft 7in).
-
Comments
View
- There are no members of park staff to obtain a radar key from.
Standard Toilet(s) (Toilet Block)
-
Availability and Location of Standard Toilets
View
- Standard toilet facilities are available.
-
Access to Standard Shared Toilet(s)
View
- The shared toilets that were surveyed are located in the toilet block near the outside gym area.
- The shared toilet(s) is/are approximately 53m (57yd 2ft) from the Botwell Lane entrance.
- Inside the venue, there is not level access to the shared toilet(s).
- Lighting levels are medium.
-
Baby Change Facilities
View
- Baby change facilities are located within the venue.
- Baby change facilities are located in one of the shared toilets.
- The height of the baby change table once extended is 77cm (2ft 6in).
- Inside the venue, there is level access to the baby change facility.


