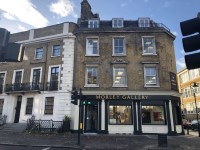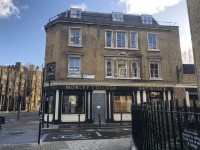Access Guide
Introduction
- Services / facilities within the building include
Basement - Standard Toilets and Storage
Ground - Gallery
First Floor - Art Studio
Second Floor - Art Studio
Third Floor - Print Room and Chemical Room.
- Related link Morley College - Main Building.
- Https://www.accessable.co.uk/london-borough-of-lambeth/access-guides/morley-college-main-building
- Related link Morley College - Nancy Seear Building.
- Https://www.accessable.co.uk/london-borough-of-lambeth/access-guides/morley-college-nancy-seear-building
- Related link Morley College - Pelham Hall Sculpture Studios.
- Https://www.accessable.co.uk/london-borough-of-lambeth/access-guides/morley-college-pelham-hall-sculpture-studios
-
Comments
View
- This building is on the opposite side of King Edward Walk from the main building.
- It is next to the Nancy Seear Building.
- The Pelham Hall Sculpture Studios building is approx. a 10 minute walk away.
Opening Times
- Opening times do vary depending on timetabling.
-
Comments
View
- The Gallery opening hours are different from the teaching areas on the upper floors and may vary with each exhibition.
Location
- There is a bus stop within 150m (164yds) of the venue.
- The nearest National Rail station is Waterloo.
- The nearest underground station is Lambeth North.
Parking
- The venue does have its own car park.
-
Venue Car Park
View
- Parking is free for all users.
- The car park is located to the rear of the main building, off King Edward Walk.
- The car park type is open air/surface.
- Parking spaces for Blue Badge holders cannot booked in advance.
- There is/are 1 Blue Badge parking bay(s) within the car park.
- The dimensions of the Blue Badge parking bay(s) are 230cm x 460cm (7ft 7in x 15ft 1in).
- The nearest Blue Badge bay is 6m (6yd 1ft) from the rear entrance.
- The furthest Blue Badge bay is 12m (13yd 4in) from the rear entrance.
- The route from the car park to the entrance is accessible to a wheelchair user with assistance.
- Assistance may be required because there is/are slopes/ramps.
- The car park surface is tarmac.
- There is not a road to cross between the car park and the entrance.
- The car park does not have a height restriction barrier.
-
Public Car Parks
View
- There is not a/are not Blue Badge parking bay(s) available within the car park.
-
Drop-off Point
View
- There is a designated drop off point.
-
Comments
View
- There is a Blue Badge bay located on King Edwards Walk.
Outside Access (Main Gallery Entrance Access to Gallery and Basement Only)
-
Entrance
View
- This information is for the entrance located on St. Georges Road.
- There is ramped/sloped access at this entrance.
- There is not a bell/buzzer.
- There is not an intercom.
- The main door(s) open(s) automatically.
- The door(s) is/are single width.
- The width of the door opening is 98cm.
- There is a second set of doors.
- The door(s) open(s) away from you (push).
- The door(s) is/are single width.
- The door(s) may be difficult to open.
- The width of the door opening is 93cm.
-
Ramp/Slope
View
- The ramp/slope is located in front of the main entrance.
- The gradient of the ramp/slope is slight.
- The ramp/slope is permanent.
- There is not a level landing at the top of the ramp/slope.
- There is not a/are not handrail(s) at the ramp.
- The width of the ramp/slope is 93cm (3ft 1in).
Outside Access (Gallery Side Entrance (Goods and Emergency Entrance))
-
Entrance
View
- This information is for the entrance located on King Edward Walk.
- There is stepped access at this entrance.
- There is not a bell/buzzer.
- There is not an intercom.
- The door(s) is/are single width.
- The width of the door opening is 88cm.
-
Step(s)
View
- The step(s) is/are located in front of the door.
- There is/are 1 step(s).
- The step(s) is/are not clearly marked.
- The height of the step(s) is/are not between 15cm and 18cm.
- The height of the step(s) is/are 19cm.
-
Comments
View
- The door is generally not being used by the public as there is now an accessible entrance located on St. Georges Road.
Outside Access (Main Entrance - Teaching Areas)
-
Entrance
View
- This information is for the entrance located on King Edward Walk.
- There is stepped access at this entrance.
- There is not a bell/buzzer.
- There is not an intercom.
- The main door(s) open(s) away from you (push).
- The door(s) is/are permanently held open.
- The door(s) is/are double width.
- The width of the door opening is 112cm.
- There is a second set of doors.
- The door(s) open(s) towards you (pull).
- The door(s) is/are single width.
- The door(s) may be difficult to open.
- The width of the door opening is 100cm.
-
Step(s)
View
- The step(s) is/are located in front of the entrance.
- There is/are 1 step(s).
- The step(s) is/are not clearly marked.
- The height of the step(s) is/are not between 15cm and 18cm.
- The height of the step(s) is/are 19cm.
-
Comments
View
- There is a keypad lock for staff/students to unlock the second door.
Lift (Gallery)
- There is a lift for public use.
- The lift is located past Reception on the rear left side.
- The lift is a platform lift.
- The floors which are accessible by this lift are Ground and Basement.
- Wall mounted information boards are not provided at lift landings.
- The lift is approximately 16m (17yd 1ft) from the Main Gallery Entrance.
- Staff do need to be notified for use of the lift.
- The clear door width is 87cm (2ft 10in).
- The dimensions of the lift are 110cm x 137cm (3ft 7in x 4ft 6in).
- There are separate entry and exit doors in the lift.
- There is not a mirror to aid reversing out of the lift.
- The lift does not have a visual floor indicator.
- The lift does not have an audible announcer.
- The controls for the lift are within 90cm - 120cm from the floor.
- The lift does have Braille markings.
- The lift does have tactile markings.
- The lighting level in the lift is moderate to good.
Other Floors (Gallery)
-
Steps
View
- The floors which are accessible by stairs are Ground and Basement.
- There are 15+ steps between floors.
- The steps are clearly marked.
- The steps are deep (18cm+).
- The steps do not have handrails.
- There is a landing.
- The lighting levels are low to moderate.
-
Comments
View
- The steps described above can be avoided by using the platform lift.
- There is lighting on the right side of the steps as you go up.
Reception (Gallery)
- The desk/counter is 1m (3ft 3in) from the Main Gallery Entrance.
- There is level access to the desk/counter from the entrance.
- The desk/counter is low (76cm or lower).
- The lighting levels are moderate to good.
- There is not a hearing assistance system.
-
Comments
View
- The reception desk can be moved depending on the use of the room.
Inside Access (Gallery)
- There is level access to the service(s).
- There is not a hearing assistance system.
- This venue does not play background music.
- Motorised scooters are welcomed in public parts of the venue.
- The lighting levels are good.
Other Floors (Teaching Areas)
-
Steps
View
- The floors which are accessible by stairs are B-G-1-2-3.
- There are 15+ steps between floors.
- The steps are clearly marked.
- The steps are medium height (11cm - 17cm).
- The steps do have handrails.
- The steps have a handrail on the right going up.
- There is a landing.
- The lighting levels are moderate to good.
-
Other
View
- The area(s)/service(s) on the floors which are not accessible is/are all Teaching Rooms and Standard Toilets.
-
Comments
View
- The Main Entrance opens directly into the Stair Lobby.
- There is staff/student access into the Gallery from the Stair Lobby.
- There are no Teaching Rooms on the Ground Floor.
Inside Access (Teaching Areas)
- There is not level access to the service.
- There is not a hearing assistance system.
- This venue does not play background music/noise.
- The lighting levels are bright.
Accessible Toilet
- There are not accessible toilets within this venue designated for public use.
Standard Toilet(s) (Staff/Student Toilets only)
-
Availability and Location of Standard Toilets
View
- Standard toilet facilities are available.
-
Access to Standard Female and Male Toilet(s)
View
- The female and male toilet facilities that were surveyed are located in the Basement.
- The female and male toilets are approximately 10m (10yd 2ft) from the Main Entrance - Teaching Areas.
- Inside the venue, there is not level access to the female and male toilets.
-
Comments
View
- These toilets are within the staff/student area and are not available to gallery visitors.
Level Change (Standard Toilets)
- There is a/are step(s) to access this area/service.
- The step(s) is/are located leading from the Basement Level to the toilets.
- There is/are 3 step(s) to the area/service.
- The lighting levels at the step(s) are moderate to good.
- The step(s) is/are clearly marked.
- The step(s) is/are deep (18cm+).
- There is not a/are not handrail(s) at the step(s).
-
Comments
View
- There is also a shallow step leading from the Stair Lobby into the corridor giving access to the toilets.
Additional Info
- Staff do receive disability awareness / equality training.
- Documents can be requested in Braille.
- Documents can be requested in large print.
- A bowl of water can be provided for an assistance dog.
- A member of staff trained in BSL skills is not normally on duty.
- This service can be requested.


