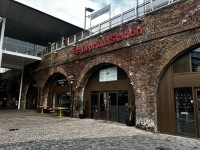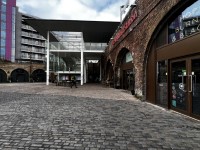Access Guide
Location
- The venue is situated within the centre of the town or city.
- This venue is situated in Deptford.
- The venue is not situated on a road which has a steep gradient.
- The nearest mainline station is Deptford.
Introduction
Opening Times
- Monday 06:40 - 13:00.
- Tuesday 06:40 - 13:00.
- Wednesday 06:40 - 13:00.
- Thursday 06:40 - 13:00.
- Friday 06:40 - 13:00.
- Saturday Closed.
- Sunday Closed.
Introduction
Parking
- The venue does not have its own car park.
-
On Street Blue Badge Parking
View
- On street marked Blue Badge bays are not available.
-
On Street Standard Parking
View
- Clearly signed and / or standard marked parking bays are available.
-
Drop-off Point
View
- There is not a designated drop off point.
Outside Access (Deptford High Street)
- This information is for the entrance located set back from the high street.
- There is level access into the venue.
- There is not a bell/buzzer.
- There is not an intercom.
- There are no doors at this entrance.
- The width of the door opening is 400cm (13ft 1in).
-
Comments
View
- The entrance is approximately 40 metres from the High Street. The doorway into the station area is a roller shutter that is permanently open during opening hours. There are cobbles on the approach that a wheelchair user may find difficult to negotiate.
Level Change (Route to stairs and lift to platform 2)
- There is a ramp/slope to access this area/service.
- The ramp/slope is located to the right after the ticket office.
- The ramp/slope gradient is slight.
- The ramp/slope is permanent.
- There is a level landing at the top of the ramp/slope.
- The ramp does have handrails.
- The handrails are on both sides.
Reception (Ticket Office)
- The desk/counter is 2m (2yd 7in) from the entrance.
- There is level access to the desk/counter from the entrance.
- The desk/counter is medium height (77cm - 109cm).
- The desk/counter has a low (76cm or lower) section.
- The lighting levels are good.
- There is a hearing assistance system.
- The type of system is a fixed loop.
- The hearing assistance system is signed.
- Staff are trained to use the system.
- The hearing assistance system was tested by an AccessAble surveyor.
- The hearing assistance system was tested on 06/03/2023.
- The hearing assistance system was working at the time of testing.
-
Comments
View
- There are self-service and Contactless Oyster ticket machines.
Other Floors (Stairs to platform 2)
-
Steps
View
- The floors which are accessible by stairs are G, platform 2.
- There are 15+ steps between floors.
- The steps are clearly marked.
- The steps are medium height (11cm - 17cm).
- The steps do have handrails.
- The steps have a handrail on both sides.
- There is a landing.
- The lighting levels are good.
Lift (Access to platform 2)
- There is a lift for public use.
- The lift is located through the pedestrian tunnel then to the left.
- The lift is a standard lift.
- The floors which are accessible by this lift are G, platform 2.
- Wall mounted information boards are provided at lift landings.
- The lift is approximately 30m (32yd 2ft) from the ticket office.
- Staff do not need to be notified for use of the lift.
- The clear door width is 110cm (3ft 7in).
- The dimensions of the lift are 150cm x 150cm (4ft 11in x 4ft 11in).
- There are not separate entry and exit doors in the lift.
- There is not a mirror to aid reversing out of the lift.
- The lift does have a visual floor indicator.
- The lift does have an audible announcer.
- The controls for the lift are within 90cm - 120cm from the floor.
- The lift does have Braille markings.
- The lift does have tactile markings.
- The lighting level in the lift is moderate to good.
Other Floors (Access to platform 1)
-
Steps
View
- The floors which are accessible by stairs are G, platform 1.
- There are 15+ steps between floors.
- The steps are clearly marked.
- The steps are medium height (11cm - 17cm).
- The steps do have handrails.
- The steps have a handrail on both sides.
- There is a landing.
- The lighting levels are moderate to good.
Lift (Access to platform 1)
- There is a lift for public use.
- The lift is located straight ahead from the ticket office.
- The lift is a standard lift.
- The floors which are accessible by this lift are G, platform 1.
- Wall mounted information boards are provided at lift landings.
- The lift is approximately 15m (16yd 1ft) from the ticket office.
- Staff do not need to be notified for use of the lift.
- The clear door width is 110cm (3ft 7in).
- The dimensions of the lift are 150cm x 150cm (4ft 11in x 4ft 11in).
- There are not separate entry and exit doors in the lift.
- There is not a mirror to aid reversing out of the lift.
- The lift does have a visual floor indicator.
- The lift does have an audible announcer.
- The controls for the lift are within 90cm - 120cm from the floor.
- The lift does have Braille markings.
- The lift does have tactile markings.
- The lighting level in the lift is moderate to good.
Ramp or Slope (Access to platform 1 from Deptford Market Yard)
- There is a slope with a slight gradient and a width of at least 150cm .
- There are handrails only at the points closest to the station.
Train Station
- There are generally 1 member(s) of staff on duty.
- The station is staffed.
- There is not an office to obtain help.
- There is a ticket office.
- The ticket office is located on Deptford High Street.
- The train companies operating from within this station are South Eastern.
- There is not a taxi rank at the station.
- There are 2 platform(s) in the station.
-
Additional Station Information
View
- Announcements on platforms are audio and visual.
- Platforms which have tactile markings at the platform edge are 1, 2.
- Accessible toilets are not located on the platform(s).
- Accessible toilets are not located on the main station concourse.
- There is not a wheelchair available to borrow.
Train Station Platform
- This information is for platform(s) 1, 2.
- The platform(s) which has/have level access is / are 1.
- The platform(s) accessed by lift is / are 1, 2.
- The platform(s) accessed by ramp / slope is / are 2.
- The platform(s) which can be accessed by either level access / ramps / lifts / stairclimber from inside the station is / are 1, 2.
-
Comments
View
- There are portable ramps and help points located on both platforms. Contactless and oyster card readers are available at platform access points. The card reader heights are 100cm.
Accessible Toilet
- Accessible toilet facilities are not available.
Standard Toilet(s)
Additional Info
- Documents are not available in Braille.
- A bowl of water can be provided for an assistance dog.
- A member of staff trained in BSL skills is not normally on duty.


