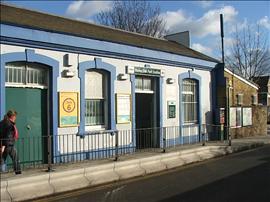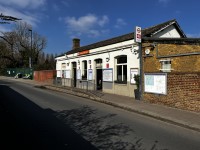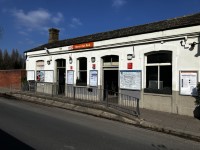Access Guide
Location
- There is a bus stop within 150m (164yds) of the venue.
- The nearest National Rail station is Honor Oak.
Introduction
- Services / facilities within the building include Coffee Kiosk and Rail Services.
Opening Times
- Monday 06:45 - 10:00.
- Tuesday 06:45 - 10:00.
- Wednesday 06:45 - 10:00.
- Thursday 06:45 - 10:00.
- Friday 06:45 - 10:00.
- Saturday 09:45 - 11:45.
- Sunday Closed.
-
Comments
View
- Times listed are for the ticket office opening times.
Parking
- The venue does not have its own car park.
-
On Street Standard Parking
View
- Clearly signed and / or standard marked parking bays are not available.
Outside Access (Honor Oak Park)
- This information is for the entrance located Honor Oak Park.
- There is level access into the venue.
- There is not a bell/buzzer.
- There is not an intercom.
- The main door(s) open(s) away from you (push).
- The door(s) is / are double.
- The door(s) is / are permanently held open.
- The width of the door opening is 128cm (4ft 2in).
-
Comments
View
- There is an identical set of entrance/exit doors at the station main entrance.
Level Change (Stairs to Platform 1 - northbound trains)
- There is a/are step(s) to access this area/service.
- The step(s) is/are located on the left after the ticket office.
- There is/are 15+ step(s) to the area/service.
- The lighting levels at the step(s) are moderate to good.
- There is tactile paving at the top and bottom of the steps.
- The step(s) is/are clearly marked.
- The step(s) is/are medium height (11cm - 17cm).
- There is a/are handrail(s) at the step(s).
- The handrail(s) is/are on both sides.
Reception (Ticket Office)
- The desk/counter is 5m (5yd 1ft) from the front entrance.
- There is level access to the desk/counter from the entrance.
- The desk/counter is medium height (77cm - 109cm).
- The desk/counter has a low (76cm or lower) section.
- The lighting levels are good.
- There is a hearing assistance system.
- The type of system is a fixed loop.
- The hearing assistance system is not signed.
- Staff are trained to use the system.
- The hearing assistance system was tested by an AccessAble surveyor.
- The hearing assistance system was tested on 02/03/2023.
- The hearing assistance system was working at the time of testing.
-
Comments
View
- There is a coffee kiosk located in the ticket office.
Ticket Access Barriers
- There are automatic touch pad access barriers prior to the platform access.
- The contactless/oyster touch pads are located at 100cm high.
- The disabled access gate opens away from you irrespective of which way you approach and has a width of 95cm.
Level Change (Stairs to Platform 2 - southbound trains)
- There is a/are step(s) to access this area/service.
- The step(s) is/are located to the right after the ticket office.
- There is/are 15+ step(s) to the area/service.
- The lighting levels at the step(s) are moderate to good.
- There is tactile paving at the top and bottom of the steps.
- The step(s) is/are clearly marked.
- The step(s) is/are medium height (11cm - 17cm).
- There is a/are handrail(s) at the step(s).
- The handrail(s) is/are on both sides.
Lift (To Platform 2 - southbound trains)
- There is a lift for public use.
- The lift is located to the right after the ticket office.
- The lift is a standard lift.
- The floors which are accessible by this lift are the ticket office and platform 2.
- Wall mounted information boards are provided at lift landings.
- The lift is approximately 20m (21yd 2ft) from the station entrance.
- Staff do not need to be notified for use of the lift.
- The clear door width is 110cm (3ft 7in).
- The dimensions of the lift are 155cm x 160cm (5ft 1in x 5ft 3in).
- There are separate entry and exit doors in the lift.
- There is not a mirror to aid reversing out of the lift.
- The lift does have a visual floor indicator.
- The lift does have an audible announcer.
- The controls for the lift are within 90cm - 120cm from the floor.
- The lift does have Braille markings.
- The lift does have tactile markings.
- The lighting level in the lift is moderate to good.
-
Comments
View
- There is an emergency alarm button located 30cm from the floor.
Lift (To Platform 1 - northbound trains)
- The lift is located to the left after the ticket office.
- The lift is a standard lift.
- The floors which are accessible by this lift are the ticket office and platform 1.
- Wall mounted information boards are provided at lift landings.
- The lift is approximately 18m (19yd 2ft) from the station entrance.
- Staff do not need to be notified for use of the lift.
- The clear door width is 110cm (3ft 7in).
- The dimensions of the lift are 155cm x 160cm (5ft 1in x 5ft 3in).
- There are separate entry and exit doors in the lift.
- There is not a mirror to aid reversing out of the lift.
- The lift does have a visual floor indicator.
- The lift does have an audible announcer.
- The controls for the lift are within 90cm - 120cm from the floor.
- The lift does have Braille markings.
- The lift does have tactile markings.
- The lighting level in the lift is moderate to good.
-
Comments
View
- There is an emergency alarm button located 30cm from the floor.
Train Station
- There are generally 2 member(s) of staff on duty.
- The station is staffed.
- There is not an office to obtain help.
- The train companies operating from within this station are Southern Railway.
- There is not a taxi rank at the station.
- Shops and services within the station include a coffee kiosk in the ticket hall.
- There are 2 platform(s) in the station.
- The platform(s) accessed by lift is / are 1,2.
-
Additional Station Information
View
- Announcements on platforms are audio and visual.
- Wider ticket barriers are available to access platforms.
- Platforms which have tactile markings at the platform edge are 1,2.
- Accessible toilets are not located on the platform(s).
- Accessible toilets are not located on the main station concourse.
- There is not a wheelchair available to borrow.
Train Station Platform
- This information is for platform(s) 1-2.
- The platform(s) accessed by lift is / are 1-2.
-
Comments
View
- There is a covered waiting shelter with no doors located on platform 2.
- There are help points and portable ramps located on both platforms.
- There is a covered waiting shelter with no doors located on platform 2.
Accessible Toilet
- Accessible toilet facilities are not available.
Standard Toilet(s)
-
Availability and Location of Standard Toilets
View
- Standard toilet facilities are not available.
Additional Info
- Documents are not available in Braille.
- A bowl of water can be provided for an assistance dog.
- A member of staff trained in BSL skills is not normally on duty.
- This service cannot be requested.



