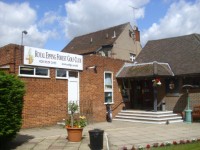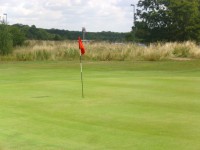Access Guide
Location
- The venue is situated outside the centre of the area.
- This venue is situated in Chingford.
- There is a bus stop within 150m (164yds) of the venue.
- The venue is not situated on a road which has a steep gradient.
- The nearest mainline station is Chingford.
Opening Times
- Please contact the venue for details of opening times and Opening times for the venue vary according to bookings/events taking place.
Parking
- The venue does not have its own car park.
-
Public Car Parks
View
- There is not a car park for public use within 200m (approx).
-
On Street Blue Badge Parking
View
- On street marked Blue Badge bays are not available.
-
On Street Standard Parking
View
- Clearly signed and / or standard marked parking bays are not available.
-
Drop-off Point
View
- There is not a designated drop off point.
-
Comments
View
- Limited on-street parking is available.
- There are no marked out bays.
- It is pay to park via phone or app, with signage posted along the road.
Outside Access (Main Entrance)
- This information is for the entrance located at the front of the building.
- There is not level access into the venue.
- The bell is not in a suitable position to allow wheelchair users to gain access.
- The main doors open away from you (push).
- The doors are double width.
- The doors are heavy.
- The door opening is 150cm (4ft 11in) wide.
Level Change (Main Entrance)
- There is a ramp or slope to access this service.
- The ramp or slope is located leading to the entrance steps.
- The ramp or slope is permanent.
- There are steps to access this area / service.
- The steps are located in front of the entrance.
- There is / are 4 step(s) to the area / service.
- The step(s) is/are clearly marked.
- The steps are medium.
- The steps do have handrails.
- The handrails are on the left going up.
Outside Access (Accessible Entrance)
- This information is for the entrance located at the side of the building.
- There is not level access into the venue.
- The main doors open towards you (pull).
- The doors are single width.
- The doors are heavy.
- The door opening is 93cm (3ft 1in) wide.
Level Change (Accessible Entrance)
- There is a ramp or slope to access this service.
- The ramp or slope is located in front of the entrance.
- The ramp or slope is permanent.
- There is not a level landing at the top of the ramp.
Inside Access
- There is level access to the service(s).
- There is not a hearing assistance system.
- This venue does play background music.
- Music is played in some parts of the venue.
- The lighting levels are varied.
-
Comments
View
- There are easy, moderate and steep slopes throughout the golf course.
Other Floors
-
Steps
View
- The floors which are accessible by stairs are G-1.
- There are 15+ steps between floors.
- The steps are clearly marked.
- The steps are medium.
- The steps do have handrails.
- The steps have a handrail on both sides.
- There is a landing.
- The lighting level is medium.
-
Other
View
- The services on the floors which are not accessible are ladies changing rooms.
Restaurant Bar Internal
- The following information is for the bar.
- Once inside, there is level access to the service.
- Food is not available from the bar.
- No tables are permanently fixed.
- No chairs are permanently fixed.
- Some chairs have armrests.
- The nearest table is 21m (23yd) from the main entrance.
- The distance between the floor and the lowest table is 36cm (1ft 2in).
- The distance between the floor and the highest table is 72cm (2ft 4in).
Standard Changing Room (Male)
- There is a/are standard changing room(s) available.
- The standard changing room(s) is/are approximately 10m (10yd 2ft) from the main entrance.
- The standard changing room(s) surveyed is/are located to the left as you enter the main entrance.
- There is not level access to the standard changing room(s).
Level Change (Male Changing Rooms)
- There is a ramp or slope to access this service.
- The ramp or slope is located leading to the changing rooms.
- The ramp or slope is permanent.
- There is not a level landing at the top of the ramp.
Standard Changing Room (Female)
- There is a/are standard changing room(s) available.
- The standard changing room(s) is/are approximately 20m (21yd 2ft) from the main entrance.
- The standard changing room(s) surveyed is/are located on the first floor.
- There is not level access to the standard changing room(s).
Accessible Toilet
- There are not accessible toilets within this venue designated for public use.
Standard Toilet(s)
-
Availability and Location of Standard Toilets
View
- Standard toilets are available.
-
Access to Standard Female Toilet(s)
View
- The female toilets are located to the right as you enter the main entrance.
- The female toilets are 4m (13ft 1in) from the main entrance.
- Inside the venue, there is level access to the female toilet.
- Lighting levels are medium.
-
Access to Standard Male Toilet(s)
View
- The male toilets are located within the male changing room.
- The male toilets are 13m (14yd) from the main entrance.
- Inside the venue, there is level access to the male toilet.
- Lighting levels are medium.
-
Baby Change Facilities
View
- Baby change facilities are not located within the venue.
Additional Info
- Staff do not receive disability awareness / equality training.
- A bowl of water can be provided for an assistance dog.
- A member of staff trained in BSL skills is not normally on duty.


