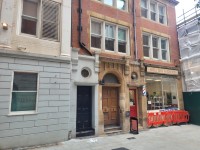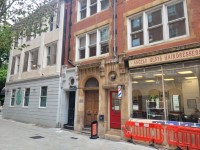Access Guide
Introduction
- Services / facilities within the building include staff offices for the department of international development, the justice and security research programme, and the civil society and human security research unit.
- Related link George IV.
- Https://www.accessable.co.uk/london-school-of-economics/access-guides/george-iv
Getting Here
-
By Road
View
- The LSE campus is located in central London, off Kingsway (A4200) and the Aldwych (A4).
- This campus does not have its own car park, but Blue Badge and standard on-street parking is available nearby.
-
By Bus
View
- The campus can be accessed via a number of London Bus routes, including bus 1 (New Oxford Street to Canada Water Bus Station), 59 (Streatham Hill to Kings Cross Station), 68 (West Norwood to Euston Bus Station), X68 (Croydon to Russell Square), 91 (Crouch End to Trafalgar Square), 168 (Royal Free Hospital to Old Kent Road), 171 (Catford to Holborn Station), 188 (North Greenwich Station to Russell Square Station) 243 (Wood Green to Waterloo Station) and 521 (Waterloo Station to London Bridge Station).
-
By Train
View
- The nearest railway station is Charing Cross. However, all of the London Terminal stations are within reach of the campus using public transport.
-
By Underground
View
- The nearest tube stations are Holborn on the Central and Piccadilly lines, Temple on the District and Circle lines, and Charing Cross on the Northern and Bakerloo lines.
-
Useful Links
View
- For more information, please see the Travelling To LSE page on the University Website.
- To view the web page described above click here (opens in new tab).
- Please see the Transport for London website for more details on travelling to the LSE by bus or tube.
- To view the web page described above click here (opens in new tab).
- Please see the National Rail website for details of trains into London.
- To view the web page described above click here (opens in new tab).
Useful Information
- To see more information on Disability and Wellbeing Service please click here (opens new tab).
- Email: [email protected].
- To see more information on Student Services Centre please click here (opens new tab).
- Telephone Number: 020 7955 6167.
- Email: [email protected].
- To see more information on Undergraduate Admissions Office please click here (opens new tab).
- Telephone Number: 020 7955 7125.
- Email: [email protected].
- To see more information on Postgraduate Admissions Office please click here (opens new tab).
- Telephone Number: 020 7955 7160.
- To see more information on Residential Services Office please click here (opens new tab).
- Telephone Number: 020 7955 7531.
Building Parking (Lincoln Inn's Fields and Portugal Street)
- The building does not have its own dedicated parking.
-
Site/Campus Car Parks
View
- There is not a site/campus car park within approximately 200m.
-
Public Car Parks
View
- There is not a car park for public use within 200m (approx).
-
On Street Parking
View
- Clearly signed and/or marked on street Blue Badge parking bays are available.
- The dimensions of the marked Blue Badge bays are 577cm x 200cm (18ft 11in x 6ft 7in).
- The on street Blue Badge parking bay(s) is/are located on Lincoln Inn's Fields.
- Clearly signed and/or standard marked parking bays are available.
- The dimensions of the standard marked parking bays are 544cm x 200cm (17ft 10in x 6ft 7in).
- The on street standard parking bay(s) is/are located on Lincoln Inn's Fields.
- Photographs 1-4 show the Blue Badge, standard and electric vehicle charging bays on Lincoln Inn's Fields. There is a dropped kerb at a crossing 10m from the Blue Badge bay. Payment by phone is made from 8.30am to 6.30pm Monday to Friday.
-
Drop Off Point
View
- There is not a designated drop off point.
- Photographs 5-7 show the 2 faded Blue Badge bays on Portugal Street (185cm by 615cm) and the standard bays. There is a dropped kerb 10m from the Blue Badge bays. Payment by phone is made from 8.30am to 6.30pm Monday to Friday. There is a maximum stay of 4 hours.
Outside Access (Main Entrance)
-
Entrance
View
- This information is for the entrance located on Portsmouth Street.
- There is stepped access at this entrance.
- The main door(s) open(s) away from you (push).
- The door(s) is / are double (with one leaf locked).
- The door(s) may be difficult to open.
- The width of the door opening is 53cm (1ft 9in).
-
Second Set of Doors
View
- There is a second set of doors.
- The door(s) open(s) towards you (pull).
- The door(s) is / are double.
- The door(s) may be difficult to open.
- The width of the door opening is 121cm (3ft 12in).
-
Step(s)
View
- The step(s) is / are located in front of and immediately beyond the entrance.
- There is / are 6 step(s) to access the entrance.
- There is not tactile paving at the top and bottom of the step(s).
- The step(s) is / are clearly marked.
- The step(s) is / are deep (18cm+).
- The steps do not have handrails.
-
Comments
View
- The first 3 steps are in front on the first set of doors.
- The second 3 steps are internal and between the first and second set of doors.
Getting Around
-
Access
View
- There is step free access throughout the ground floor.
- There are doors in corridors which have to be opened manually.
-
Getting Around
View
- There is clear signage for building facilities/areas in the foyer/reception area.
- There is clearly written and pictorial directional signage at key points of circulation routes.
- There is some flooring in corridors with a very shiny finish which could cause issues with glare or be perceived as slippery.
- There is good colour contrast between the walls and floor in all areas.
- The lighting levels are varied.
- This building does not play background music.
- There is not a hearing assistance system.
Lift
- There is a lift for public use.
- The lift is located to the left as you enter the stairwell.
- The lift is a standard lift.
- The floors which are accessible by this lift are G-1-2-3.
- Wall mounted information boards are provided at lift landings.
- There are manual, single doors which may be difficult to open to access the lift lobby from the first floor upwards.
- The lift is approximately 4m (4yd 1ft) from the main entrance.
- Staff do not need to be notified for use of the lift.
- The clear door width is 62cm (2ft).
- The lift door opens by sliding and may be difficult to open.
- The dimensions of the lift are 90cm x 105cm (2ft 11in x 3ft 5in).
- There are not separate entry and exit doors in the lift.
- There is not a mirror to aid reversing out of the lift.
- The lift does not have a visual floor indicator.
- The lift does not have an audible announcer.
- The lift has a hearing enhancement system.
- The lift does not have Braille markings.
- The lift does not have tactile markings.
- The controls for the lift are not within 90cm - 120cm from the floor.
- The lowest control button is 140cm high.
- The lighting level in the lift is moderate to good.
Other Floors
-
Steps
View
- The floors which are accessible by stairs are G-1-2-3.
- The stairs are located immediately past the entrance doors.
- The stairs are approximately 4m from the main entrance.
- There are 15+ steps between floors.
- There are manual, single doors which may be difficult to open to access the stairwell from the first floor upwards.
- The lighting levels are moderate to good.
- The steps are clearly marked.
- The steps are deep (18cm+).
- The steps do have handrails.
- The steps have a handrail on the left going up.
- There is a landing.
Accessible Toilet
- There are not accessible toilet facilities within this venue.
Standard Toilet(s)
-
Location of Standard Toilet(s)
View
- There are shared standard toilets facilities on the first floor.
- There are female standard toilets facilities on the third floor.
-
Standard Toilet Surveyed
View
- A shared standard toilet was surveyed.
- The standard toilet surveyed is approximately 2m from the stairs.
- There is not a/are not cubicle(s) suitable for ambulant disabled people in the standard toilet(s) surveyed.
- Lighting levels in the standard toilet surveyed are good.


