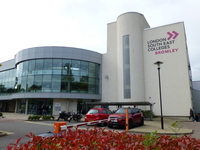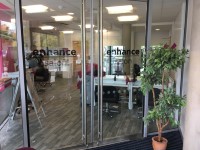Access Guide
Introduction
- Services / facilities within the building include facilities for teaching hairdressing to students which will also be open to the public once refurbishments have been completed.
- Related link Main Building.
- Https://www.accessable.co.uk/venues/main-building-kent
-
Comments
View
- The service was not in use at the time of survey and final refurbishments were taking place before the Enhance Salon opens for students and the public to use.
Location
- The venue is situated outside the centre of the town.
- This venue is situated in Bromley.
- The nearest National Rail station is Bromley South.
Parking
- The venue does have its own car park.
- Parking is not free for all users.
- Parking is free for Blue Badge holders.
- The car park type is open air/surface.
- Parking spaces for Blue Badge holders can booked in advance.
- There is/are 10+ Blue Badge parking bay(s) within the car park.
- The dimensions of the Blue Badge parking bay(s) are 380cm x 620cm (12ft 6in x 20ft 4in).
-
Venue Car Park
View
- Designated parking bays are clearly marked.
- The nearest Blue Badge bay is 15m (16yd 1ft) from the main entrance.
- The furthest Blue Badge bay is 35m (38yd 10in) from the main entrance.
- The route from the car park to the entrance is accessible to a wheelchair user with assistance.
- Assistance may be required because there is/are slopes/ramps.
- The car park surface is tarmac.
- There is a dropped kerb between the car park and the venue.
- The dropped kerb does not have tactile paving.
- There is not a road to cross between the car park and the entrance.
- The car park does not have a height restriction barrier.
- There is not a designated drop off point.
-
Comments
View
- There are 5 Blue Badge bays in the front car park.
- There are 10 additional bays in the rear car park.
- These are close to the rear entrance direct to the lower ground floor and to the Life Centre.
Reception (Main Reception)
- The desk/counter is 7m (7yd 1ft) from the main entrance.
- There is level access to the desk/counter from the entrance.
- The lighting levels are good.
- The desk/counter is high (110cm+).
- The desk/counter has a low (76cm or lower) section.
- The desk/counter is staffed.
- There is a hearing assistance system.
- The type of system is a fixed loop.
- Staff are trained to use the system.
-
Comments
View
- Access into the building is by a swipe card only.
- There are 3 gates which are controlled by swipe card in the reception foyer.
- The accessible gate has a width of 89cm and the other gates have a width of 60cm.
- Security staff are located at the foyer, who can give assistance when required.
Outside Access (Corridor Entrance)
- This information is for the entrance located off the main reception foyer.
- There is level access into the venue.
- The main door(s) open(s) away from you (push).
- The door(s) is / are single.
- The door(s) is / are heavy.
- The width of the door opening is 85cm (2ft 9in).
Outside Access (Enhance Salon Entrance)
-
Entrance
View
- This information is for the entrance located to the left on entering the main building.
- There is step free access at this entrance.
- There is not a bell/buzzer.
- There is not an intercom.
- There is a canopy or recess which provides weather protection at this entrance.
- The main door(s) open(s) away from you (push).
- The door(s) is / are double.
- The door(s) is / are heavy.
- The width of the door opening is 184cm (6ft).
Inside Access (Enhance Salon)
- There is level access to the service.
- There is not a hearing assistance system.
- This venue does not play background music.
- The lighting levels are medium.
-
Comments
View
- The service was not in use at the time of survey and final refurbishments were taking place before the Enhance Salon opens for students and the public to use.
Enhance Salon
- The Enhance Salon is a facility for teaching hairdressing to students which will also be open to the public once refurbishments have been completed.
- The room includes hairdressing work stations with tables at a height of 85cm.
- All chairs in the room are height adjustable and have armrests.
- There is fixed seating in the hair washing area at 45cm high, with sinks at a height of 103cm to wash clients hair (shown in photograph 5).
- There is also a worktop with sink in the room placed at 91cm high (shown in photograph 6).
Accessible Toilet
- Accessible toilet facilities are not available.
-
Comments
View
- The nearest accessible toilets are located on the ground floor of the University Centre.
- Please see the guide for the University Centre for further details.
Standard Toilet(s)
-
Availability and Location of Standard Toilets
View
- Standard toilet facilities are not available.
-
Comments
View
- The nearest standard male and female toilets are located on the ground floor of the University Centre.
- Please see the guide for the University Centre for further details.
Additional Info
- Staff do receive disability awareness / equality training.
- Documents can be requested in Braille.
- Documents can be requested in large print.
- A member of staff trained in BSL skills is generally on duty.


