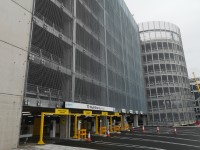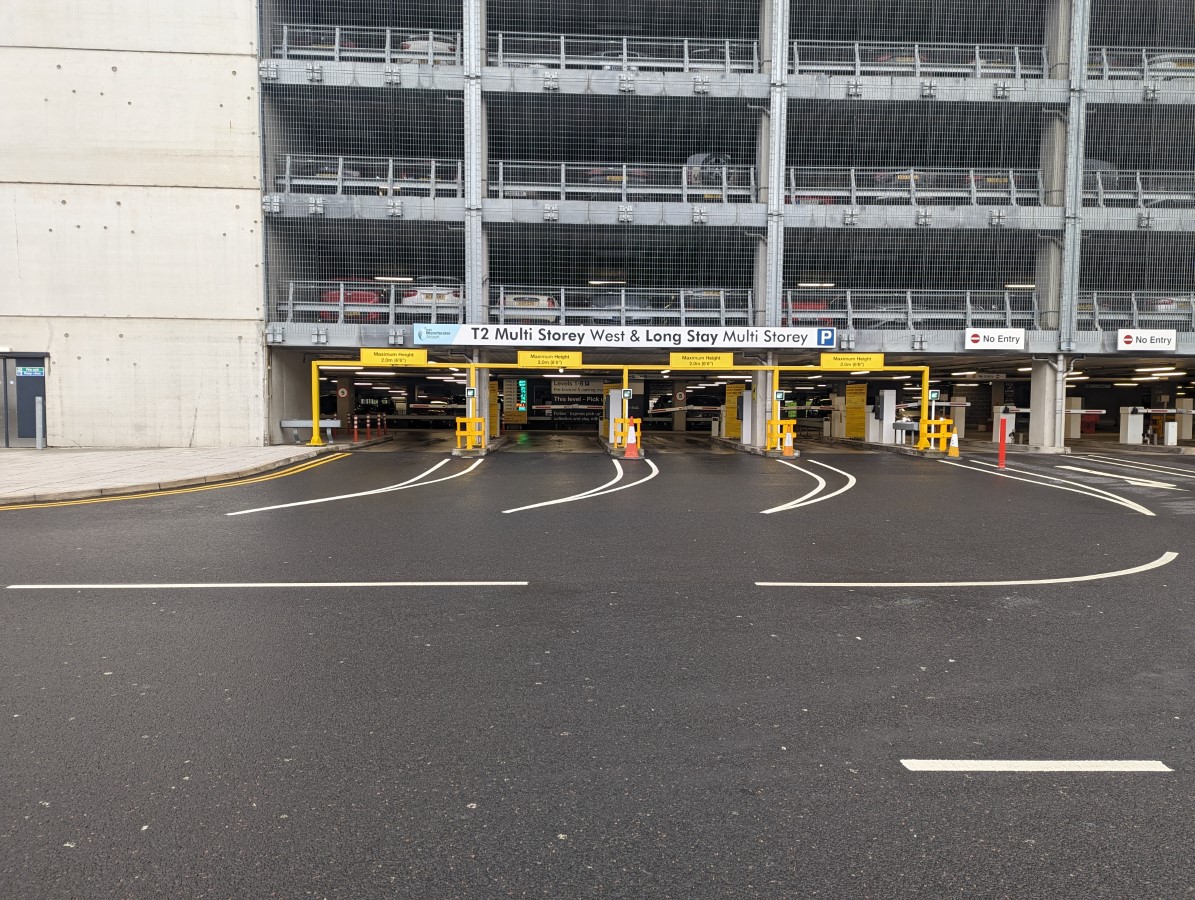Access Guide
Summary
Getting Here
-
By Road
View
- Manchester Airport is 9 miles south of Manchester City Centre, next to the M56 and with easy links to the M6, M60 and M62.
The postcode for the airport is M90 1QX. Please note, your Sat-Nav may not reflect the most updated road layout. - There are a number of official airport parking options available.
- For more information on getting to Manchester Airport by car please click here (opens new tab).
- Manchester Airport is 9 miles south of Manchester City Centre, next to the M56 and with easy links to the M6, M60 and M62.
-
By Bus
View
- There is a bus stop within 150 metres of the venue.
- Manchester Airport is well-served by a network of local and regional buses, running daily from early morning to late night; including weekends and bank holidays.
- For more information on getting to Manchester Airport by bus please click here (opens new tab).
-
By Train
View
- The nearest Railway Station is Manchester Airport Station.
- The station is located at the heart of the airport campus, which means passengers have easy access to all the terminals. With moving walkways throughout, it should take no more than 5-15 minutes to get to and from the terminals.
- For more information on getting to Manchester Airport by train please click here (opens new tab).
- For more information on the Access Guide for Manchester Airport Station please click here (opens new tab).
Getting Help and Assistance
- There is a member of staff available for help and assistance.
- There is not a member of staff trained in British Sign Language.
- British Sign Language interpreters can be provided on request.
- The alternative formats documents can be provided in include; Braille on request and large print on request.
- There is not an assistance dog toilet or toileting area at the venue/nearby.
- Water bowls for assistance dogs are available.
Airport Parking (Level 0 - Pick Up and Drop Off Zone)
-
Parking
View
- The car park is located at the end of the terminal 2 building.
- The car park type is multi storey.
- The car park does have a height restriction barrier.
- The maximum height of the restriction barrier is 200cm (6ft 7in).
- The car park does have a barrier control system at the entrance.
- The car park surface is concrete.
- There is a/are Blue Badge parking bay(s) available.
- The Blue Badge bay(s) is/are clearly marked.
- There is/are 10+ designated Blue Badge parking bay(s) within the car park.
- The dimensions of the designated Blue Badge parking bay(s) surveyed are 480cm x 480cm (15ft 9in x 15ft 9in).
- There is not a 120cm hatched zone around the Blue Badge parking bay(s).
- There are help points available within the car park.
-
Paying and Booking
View
- There are parking charges for the car park.
- Parking is not free for pick up and drop off.
- Payment signs are provided.
- Payment signs are located at the entrance to the car park and at the payment machines in the car park.
- Payment signs are not clearly presented.
- Payment machines are located in the lift lobby of the car park.
- There is a payment machine at a convenient height for wheelchair users.
- There is a level turning space (minimum 185cm x 210cm) in front of the payment machine(s).
- For information about booking airport parking please click here.
-
Exiting the Car Park
View
- The car park does have a barrier control system at the exit.
- There is a special assistance point in the lift lobby. The height of the of the button is 120cm.
There is fixed seating with handrails available on both sides. on entering the carpark, there is a one way system in place. there are bays at the end for cars to park and set people down.
Accessible Toilet(s) (Level 0 - Left Hand Transfer)
- There is an/are accessible toilet(s) available.
-
Location and Access
View
- This accessible toilet is located next to the lift lobby on level 0.
- There is step-free access into the accessible toilet.
- This is a shared toilet.
- A key is not required for the accessible toilet.
- There is pictorial signage on or near the toilet door.
- The contrast between the external door and wall is good.
- The door opens outwards.
- The door may be difficult to open.
- The door is locked by a lever twist.
- The width of the accessible toilet opening is 110cm (3ft 7in).
- The contrast between the internal door and wall is good.
- The door has a horizontal grab rail.
- The contrast between the horizontal grab rail and internal door is good.
-
Toilet Features
View
- The dimensions of the accessible toilet are 195cm x 220cm (6ft 5in x 7ft 3in).
- The accessible toilet does have an unobstructed minimum turning space of 150cm x 150cm.
- The lighting levels are good.
- There is a lateral transfer space.
- As you face the toilet pan the transfer space is on the left.
- The lateral transfer space is 150cm (4ft 11in).
- There is a flush on the transfer side.
- There is not a spatula type lever flush.
- There is a dropdown rail on the transfer side.
- The contrast between the dropdown rail(s) and wall is good.
- There is a/are wall-mounted grab rail(s) available.
- As you face the toilet the wall-mounted grab rail(s) is/are on both sides.
- There is a vertical wall-mounted grab rail on the transfer side.
- There is a horizontal wall-mounted grab rail on the opposite side of the seat to the transfer space.
- The contrast between the wall-mounted grab rail(s) and wall is good.
- The contrast between the walls and floor is poor.
- There is an emergency alarm.
- The emergency pull cord alarm is fully functional.
- There is not a red flashing fire alarm beacon within the toilet.
- Disposal facilities are available in the toilet.
- There is a/are sanitary and nappy/incontinence items bin disposal units.
- There is not a/are not coat hook(s).
-
Additional Fixtures
View
- There is a mirror.
- The mirror is not placed at a lower level or at an angle for ease of use.
- The toilet has a backrest.
- The height of the toilet seat above floor level is 47cm (1ft 7in).
- There is a toilet roll holder.
- The toilet roll holder can be reached from seated on the toilet.
- The toilet roll holder is not placed higher than 100cm (3ft 3in).
- The contrast between the toilet roll holder and the wall is good.
- There is a wash basin.
- The wash basin and tap(s) can be reached from seated on the toilet.
- The wash basin is not placed higher than 74cm (2ft 5in).
- There are vertical wall-mounted grab rails on both sides of the wash basin.
- The contrast between the wash basin wall-mounted grab rail(s) and wall is good.
- The wash basin tap type is lever mixer.
- There is a wall fixed soap dispenser.
- The soap dispenser can be reached from seated on the toilet.
- The height of the soap dispenser is 85cm.
- There is not a towel dispenser.
- There is a hand dryer.
- The hand dryer is not placed higher than 100cm (3ft 3in).
- The contrast between the hand dryer and the wall is good.
Exit
-
Exit
View
- This information is for the exit located next to the Level 0 lift lobby.
- The exit area/door is clearly signed internally.
- The exit is step-free.
- The exit door(s) does/do contrast visually with its immediate surroundings.
- There is a canopy or recess which provides weather protection at this exit.
- The door(s) open(s) away from you (push).
- The door(s) is/are double width.
- The width of the door opening is 160cm.


