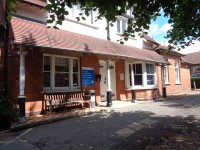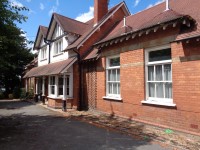Access Guide
Summary
- This is a community hospital property.
- Services within the building include: Wards, Clinics including Cardiology and a ground floor internal link corridor to the Hinckley Health Centre.
Getting Here
-
By Road
View
- From the North.
From the M1 at junction 21, take the slip road left to A5460 / M69, towards Birmingham / Coventry / Leicester and continue for 0.3 miles.
At the roundabout, take the third exit on to M69 and continue for 6.6 miles.
Take the slip road left and stay on this road for 0.3 miles.
At the roundabout, take the second exit on to B4669 / Hinckley Road and comtinue for 2.1 miles.
Keep straight on to B590 / London Road.
Turn left on to Clarence Road and continue for 0.2 miles
Turn right on to Queens Road and stay on this road for 0.2 miles.
Bear left on to Thornycroft Road.
Turn right on to Hill Street.
The Hinckley Health Centre is located on the left.
From the South.
From the M1 Junction 18, take the slip road left to the A5 towards Hinckley / Rugby and continue for 0.3 miles.
At the roundabout, take the first exit on to the A5 continue for 0.3 miles.
Pass through 4 roundabouts, remaining on the A5 for 14.4 miles.
At the roundabout, take the fourth exit on to B4109 / Rugby Road and continue for 0.6 miles.
Pass through 3 roundabouts, remaining on the B4109 for 1.2 miles.
Turn right on to B590 / Hawley Road and continue for 0.2 miles.
Turn left on to Station Road and continue for 0.2 miles.
Turn right on to Mount Road and continue for 0.2 miles.
Bear left on to Hill Street and Hinckley Health Centre is located on the left.
. - There are 2 open air tarmac car parks for the public to use on site, with the entrance to them from Hill Road. These are car parks 2 and 4. There is a separate car park off Mount Road. This is not on-site but opposite the end of the main building.
- From the North.
-
By Bus
View
- The nearest bus stop is located on Hill Street, with bus services 8 and X55. It is a 5 minute walk to the site entrance and there are footpaths along the majority of the route.
-
By Train
View
- The nearest train station is Hinkley, a 5 minute drive by taxi to the entrance the site. The station is served by West Midlands Trains.
-
Useful Links
View
- The link below is for information regarding the busses that serve this site.
- To view the web page described above click here (opens in new tab).
- The link below is for information regarding the trains that serve Hinkley Station.
- To view the web page described above click here (opens in new tab).
Bus Stop(s) and Drop-off Point(s)
-
Bus Stop(s)
View
- There is not an onsite bus stop.
- The nearest bus stop is located on Hill Street, with bus services 8 and X55 stopping here. This is a 5 minute walk to the entrance of the site. There are footpaths along the majority of the route, with limited dropped kerbs and no tactile paving.
-
Drop-off Point(s)
View
- There is not a/are not clearly marked onsite drop-off point(s).
- There is an ambulance drop-off point next to the downstairs entrance of the centre. There is a hatched zone and dropped kerbs but no tactile paving.
Parking (Car Park 4)
-
Parking
View
- The venue does have a dedicated car park.
- The car park is located at the front left side of the centre.
- The car park type is open air/surface.
- The car park does not have a height restriction barrier.
- The car park does not have a barrier control system.
- The car park surface is tarmac.
- There is a/are Blue Badge parking bay(s) available.
- The Blue Badge bay(s) is/are clearly marked.
- There is/are 3 designated Blue Badge parking bay(s) within the car park.
- The dimensions of the designated Blue Badge parking bay(s) surveyed are 224cm x 400cm (7ft 4in x 13ft 1in).
- There is a 120cm hatched zone around the Blue Badge parking bay(s).
- The dimensions of other designated Blue Badge parking bay(s) vary in size.
- Parking spaces for Blue Badge holders do not need to be booked in advance.
- There is an overflow car park for staff and visitors.
- The overflow car park is located on Mount Road, off-site. There is a car park to the rear of the site for staff only.
-
Paying
View
- There are not parking charges for the car park.
-
Access from the Car Park
View
- The route from the car park to the entrance is accessible to a wheelchair user with assistance.
- Assistance may be required because there is / are dropped kerbs.
- The entrance is clearly visible from the car park.
- The surface on the approach to the entrance is tarmac and paving slabs.
- There is no tactile paving on dropped kerbs between the car park and the entrance.
- The nearest designated Blue Badge parking bay is approximately 16m (17yd 1ft) from the downstairs (Ground Floor) entrance.
Parking (Car Park 2)
-
Parking
View
- The venue does have a dedicated car park.
- The car park is located at the front right side of the centre.
- The car park type is open air/surface.
- The car park does not have a height restriction barrier.
- The car park does not have a barrier control system.
- The car park surface is tarmac.
- There is a/are Blue Badge parking bay(s) available.
- The Blue Badge bay(s) markings are faded.
- There is/are 3 designated Blue Badge parking bay(s) within the car park.
- The dimensions of the designated Blue Badge parking bay(s) surveyed are 230cm x 470cm (7ft 7in x 15ft 5in).
- There is not a 120cm hatched zone around the Blue Badge parking bay(s).
- Parking spaces for Blue Badge holders do not need to be booked in advance.
-
Paying
View
- There are not parking charges for the car park.
- Parking is free for Blue Badge holders.
-
Access from the Car Park
View
- The route from the car park to the entrance is accessible to a wheelchair user with assistance.
- Assistance may be required because there is / are slopes/ramps.
- The entrance is clearly visible from the car park.
- The route from the car park to the entrance is clearly signposted.
- The surface on the approach to the entrance is tarmac.
- There is no tactile paving on dropped kerbs between the car park and the entrance.
- The nearest designated Blue Badge parking bay is approximately 27m (29yd 1ft) from the upstairs (Level 1) entrance.
Outside Access (Downstairs (Ground Floor) Entrance)
-
Entrance Details
View
- This information is for the entrance located at the front of the centre.
- The entrance area/door is clearly signed.
- There is step free access at this entrance.
- There is a canopy or recess which provides weather protection at this entrance.
- The entrance door(s) does not/do not contrast visually with its immediate surroundings.
- The main door(s) open(s) automatically.
- The door(s) is/are double width.
- The width of the door opening is 111cm.
- There is a small lip on the threshold of the entrance, with a height of 2cm or below.
- There is a second set of doors.
- The door(s) open(s) automatically.
- The door(s) is/are double width.
- The width of the door opening is 111cm.
- There is a small lip on the threshold of the entrance, with a height of 2cm or below.
Outside Access (X-ray Department Entrance)
-
Entrance Details
View
- This information is for the entrance located at the side of the hospital building, near car park 4.
- The entrance area/door is clearly signed.
- There is stepped access at this entrance.
- There is a canopy or recess which provides weather protection at this entrance.
- The entrance door(s) does/do contrast visually with its immediate surroundings.
- The main door(s) open(s) away from you (push).
- The door(s) is/are double width but one door is locked.
- The door(s) is/are heavy.
- The width of the door opening is 68cm.
- There is a small lip on the threshold of the entrance, with a height of 2cm or below.
- There is a second set of doors.
- The door(s) open(s) away from you (push).
- The door(s) is/are double width but one door is locked.
- The door(s) is/are heavy.
- The width of the door opening is 70cm.
-
Step Details
View
- The step(s) is/are located at the threshold.
- There is/are 1 step(s).
- The step(s) is/are not clearly marked.
- There is not tactile paving at the top and bottom of the step(s).
- The height of the step(s) is/are not between the recommended 15cm and 18cm.
- There is not a/are not handrail(s) at the step(s).
Reception (Mount Road Reception)
-
Reception
View
- The reception point is located at the end of the hospital building, Mount Road entrance.
-
Comments
View
- This reception and entrance to the site from Mount Road was not in use at the time of the survey (July 2018).
Getting Around The Building
-
Access
View
- There is step free access throughout the ground floor.
-
Circulation
View
- There are doors in corridors which have to be opened manually.
- The type of flooring in walkways and corridors is carpet, vinyl and tiles.
- There is some flooring in corridors which includes patterns or colours which could be confusing or look like steps or holes to some people.
- There is some flooring in corridors which is shiny and could cause issues with glare or look slippery to some people.
- There is good colour contrast between the walls and floor in all areas.
- The lighting levels are varied.
- Lighting levels of at least 100 lux at floor level, were recorded in some corridors surveyed.
-
Signage
View
- Wayfinding signage is provided.
- The colour, design and typeface of signs is consistent throughout the building.
- Dementia friendly signage is not provided.
-
Safe Place(s)
View
- There is not a designated place of safety which can be used by people with dementia, autism or learning disabilities.
-
Audio
View
- This venue does play background music in public areas.
- Music is played in the link corridor between the health centre and the hospital.
- There is not a hearing assistance system in the public areas of the building.
-
Comments
View
- Level 1 of the hospital is a staff only area.
Accessible Toilet(s)
- There is not an/are not accessible toilet(s) within this venue designated for public use.
-
Comments
View
- The nearest accessible toilets are by the ground floor entrance of the health centre.
Standard Toilet(s)
- Standard toilet facilities are not available.
-
Comments
View
- The nearest standard toilets are by the ground floor entrance of the health centre.


