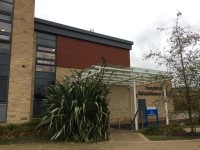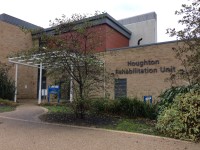Access Guide
Getting Here
-
By Road
View
- The Primary Care Centre is located to the North West of Houghton-le-Spring, off the A182. From the North and A19 take the A690 towards Durham and Houghton-le-Spring. Take the exit for the A182 signposted for Houghton-le-Spring. At the roundabout take the 3rd exit onto Hillside Way, signposted for Town Centre and Washington (A182). At the next roundabout take the 1st exit onto Newbottle Street, signposted for Town Centre. Take the 1st right onto Station Road, signposted for Sports centre and Primary care centre. Continue along Station Road, and onto Brinkburn Crescent. Take the 2nd left onto Brinkburn Crescent, signposted for Sports Centre and Primary Care Centre. Proceed past the 1st left and Leisure Centre car park, take the 2nd left to enter the Primary Care Centre car park. From the South and the A1(M) take junction 62 signposted Sunderland, Durham and A690. Take the A690 towards Sunderland. Continue along the A690 to the exit for Houghton-le-Spring and Washington on the A182. At the roundabout take the 2nd exit, signposted for the Town Centre, Washington A182. At the next roundabout take the 1st exit onto Hillside Way, signposted for Town Centre and Washington (A182). At the next roundabout take the 1st exit onto Newbottle Street, signposted for Town Centre. Take the 1st right onto Station Road, signposted for Sports Centre and Primary Care Centre. Continue along Station Road, and onto Brinkburn Crescent. Take the 2nd left onto Brinkburn Crescent, signposted for Sports Centre and Primary Care Centre. Proceed past the 1st left and Leisure Centre car park, take the 2nd left to enter the Primary Care Centre car park.
- Free car parking is available in front of the centre. Blue Badge bays are available at the front of the car park, adjacent to the entrance area.
-
By Bus
View
- Local buses are available to Brinkburn Crescent. Take Brinkburn Crescent towards the Town Centre for approximately 17m. Take the first right, following the signs for Sports Centre and Primary Care Centre. The Primary Care Centre is located on the left.
-
By Train
View
- The nearest railway station is Chester-le-Street. Buses are available from Lambton Arms Public House to Brinkburn Crescent-Leyburn Grove. Exit the station onto Station Road. Proceed along Station Road, crossing the roundabout, to Front Street. Turn left onto Front Street and cross the road to the Lambton Arms Public House bus stop. Take the 'See it Do it 36' bus towards Castletown to Brinkburn Crescent-Leyburn Grove. Alternatively taxis are available from outside the station.
-
Useful Links
View
- This link is for the contact and directions web page for Houghton Primary Care Centre on the NHS Choices website.
- To view the web page described above click here (opens in new tab).
Parking
-
Parking
View
- The venue does have a dedicated car park.
- The car park is located at the front of the building.
- The car park type is open air/surface.
- The car park does not have a height restriction barrier.
- The car park does not have a barrier control system.
- The car park surface is tarmac.
- There is a/are Blue Badge parking bay(s) available.
- The Blue Badge bay(s) is/are clearly marked and signposted.
- There is/are 4 designated Blue Badge parking bay(s) within the car park.
- The dimensions of the designated Blue Badge parking bay(s) surveyed are 356cm x 600cm (11ft 8in x 19ft 8in).
- There is a 120cm hatched zone around the Blue Badge parking bay(s).
- Parking spaces for Blue Badge holders do not need to be booked in advance.
- There is an additional car park for staff.
- There is a staff car park at the rear of the building.
-
Paying
View
- There are not parking charges for the car park.
-
Access from the Car Park
View
- The route from the car park to the entrance is accessible to a wheelchair user with assistance.
- Assistance may be required because there is / are slopes/ramps.
- The entrance is clearly visible from the car park.
- The surface on the approach to the entrance is tarmac.
- There is no tactile paving on dropped kerbs between the car park and the entrance.
- The nearest designated Blue Badge parking bay is approximately 36m (39yd 1ft) from the Main Entrance.
Bus Stop(s) and Drop-off Point(s)
-
Bus Stop(s)
View
- There is not an onsite bus stop.
-
Drop-off Point(s)
View
- There is a/are clearly marked onsite drop-off point(s).
- The drop-off point is located to the right of the main entrance.
- The drop-off point is approximately 3m from the main entrance. There is a dropped kerb without tactile paving. There are bollards. The width between the bollards is 150cm. The drop off point is also an ambulance bay with priority given to ambulances.
Outside Access (Main Entrance)
-
Entrance Details
View
- This information is for the entrance located at the front of the building.
- The entrance area/door is clearly signed.
- There is ramped/sloped or stepped access at this entrance.
- There is a canopy or recess which provides weather protection at this entrance.
- The entrance door(s) does not/do not contrast visually with its immediate surroundings.
- The intercom is not in a suitable position to allow wheelchair users to gain access.
- The main door(s) open(s) automatically.
- The door(s) is/are double width.
- The width of the door opening is 108cm.
-
Ramp/Slope Details
View
- The ramp/slope is located in front of the entrance.
- The gradient of the ramp/slope is steep.
- There is not a level landing at the top of the ramp/slope.
- There is not a/are not handrail(s) at the ramp.
-
Step Details
View
- The step(s) is/are located to the left on facing the entrance.
- There is/are 5 step(s).
- The step(s) is/are clearly marked.
- There is tactile paving at the top and bottom of the step(s).
- The height of the step(s) is/are not between the recommended 15cm and 18cm.
- The going of the step(s) is/are between the recommended 30cm and 45cm.
- There is a/are handrail(s) at the step(s).
- The handrail(s) is/are on both sides going up.
-
Comments
View
- The ramp is created by the drop kerb from the drop off point (shown in photograph 3).
- There is a very slight slope leading from the car park to the entrance which overcomes the steps (shown in photograph 4).
Getting Around The Building
-
Access
View
- There is step free access throughout the building via lift(s).
-
Circulation
View
- There are not doors in corridors which have to be opened manually.
- The type of flooring in walkways and corridors is vinyl.
- There is flooring in corridors which is shiny and could cause issues with glare or look slippery to some people.
- Handrails with a rounded or oval profile are provided in some corridors.
- There is good colour contrast between the walls and floor in all areas.
- The lighting levels are good.
- Lighting levels of at least 100 lux at floor level, were recorded in all corridors surveyed.
-
Signage
View
- Wayfinding signage is not provided.
-
Safe Place(s)
View
- There is not a designated place of safety which can be used by people with dementia, autism or learning disabilities.
-
Audio
View
- This venue does not play background music in public areas.
- There is not a hearing assistance system in the public areas of the building.
Other Floors
-
Stairs
View
- Signs indicating the location of the stairs are clearly visible from the entrance.
- There are manual, heavy, single doors to enter and exit the stairwell on all floors.
- The floors which are accessible by stairs are G, 1.
- There are 15+ steps between floors.
- The height of the step(s) is/are between the recommended 15cm and 18cm.
- The going of the step(s) is/are between the recommended 30cm and 45cm.
- The steps are clearly marked.
- The steps do have handrails.
- The steps have a handrail on both sides.
- Handrails are at the recommended height (90cm-100cm).
- Handrails do cover the flight of stairs throughout its length.
- Handrails are easy to grip.
- Handrails do extend horizontally beyond the first and last steps.
- There is a landing.
- The lighting levels are good.
Lift
- There is a lift for public use.
- The lift is located ahead on entering the building.
- Signs indicating the location of this lift are clearly visible from the entrance.
- The lift is approximately 4m (4yd 1ft) from the main entrance.
- The lift is a standard lift.
- Staff do not need to be notified for use of the lift.
- The floors which are accessible by this lift are G, 1.
- Clear signs indicating the facilities on each floor are not provided on lift lobby landings.
- There is a clear level manoeuvring space of 150cm × 150cm in front of the lift.
- Lift doors do contrast visually with lift lobby walls.
- Lighting levels are at least 100 lux at floor level in the lift lobby.
- The external controls for the lift are within 90cm - 110cm from the floor.
- The colour contrast between the external lift controls and the control plate is poor.
- The colour contrast between the external lift control plate and the wall is poor.
- The clear door width is 90cm (2ft 11in).
- The dimensions of the lift are 107cm x 208cm (3ft 6in x 6ft 10in).
- There are not separate entry and exit doors in the lift.
- There is a mirror to aid reversing out of the lift.
- There is not a list of floor services available within the lift.
- The lift does have a visual floor indicator.
- The lift does have an audible announcer.
- The internal controls for the lift are within 90cm - 120cm from the floor.
- There is not a hearing loop system.
- The lift does have Braille markings.
- The lift does have tactile markings.
- The lighting level in the lift is good.
Accessible Toilet(s)
- There is not an/are not accessible toilet(s) within this venue designated for public use.
Standard Toilet(s)
- Standard toilet facilities are not available.
Related Access Guides
- To view other Detailed Access Guides that are related to this one please use the links below.
- Houghton Primary Care Centre link (new tab) - click here.


