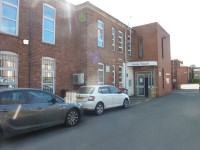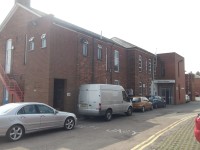Access Guide
Introduction
- Cafe Vie and a library are located on the ground floor of the building. First floor is staff only area.
- Please note the post code given is for Sat Nav use the post code for sending correspondence is NN8 1LP.
Getting Help and Assistance
- Documents are available in an alternative format and can be provided to include: Braille on request, large print on request and different languages on request.
- BSL interpreters can be provided on request.
- Language interpreters can be provided on request.
Opening Times
- Monday 09:00 - 17:00.
- Tuesday 09:00 - 17:00.
- Wednesday 09:00 - 17:00.
- Thursday 09:00 - 17:00.
- Friday 09:00 - 17:00.
- Saturday Closed.
- Sunday Closed.
Location
- There is a bus stop within 150m (164yds) of the venue.
- The nearest National Rail station is Wellingborough.
Parking
- The venue does have its own car park.
- Parking is free for all users.
- The car park type is open air/surface.
- There is/are 0 Blue Badge parking bay(s) within the car park.
- The route from the car park to the entrance is accessible to a wheelchair user with assistance.
- Assistance may be required because there is/are uneven surfaces.
- The car park surface is tarmac.
- There is a road to cross between the car park and the entrance.
- The road is generally quiet.
- The car park does not have a height restriction barrier.
- There is not a designated drop off point.
Outside Access (Main Entrance)
- This information is for the entrance located at the front of the building.
- There is not level access into the venue.
- The main door(s) open(s) towards you (pull).
- The door(s) is / are double.
- The door(s) is / are heavy.
- The width of the door opening is 132cm (4ft 4in).
-
Second set of doors
View
- There is a small raised threshold in the doorway.
- There is a second set of doors.
- The door(s) open(s) towards you (pull).
- The door(s) is / are double.
- The door(s) is / are heavy.
- The width of the door opening is 124cm (4ft 1in).
Level Change (Main Entrance)
- There is a ramp/slope to access this area/service.
- The ramp/slope is located at the main entrance.
Inside Access
- There is level access to the service(s).
- There is not a hearing assistance system.
- This venue does not play background music.
- Motorised scooters are not welcomed in public parts of the venue.
- Wayfinding signage is not available.
- The type of flooring in walkways and corridors is carpet and vinyl/laminate.
- The lighting levels are varied.
Level Change (Nene House - Outpatients Building Link)
- There is a ramp/slope to access this area/service.
- The ramp/slope is located between the Outpatients and Nene House buildings.
-
Comments
View
- There are no handrails to this slope.
Eating and Drinking (Cafe Vie)
- The following information is for the café.
- Full table service is not available.
- Food or drinks are ordered from the service counter.
- Food or drinks can be brought to the table.
- All tables are permanently fixed.
- No chairs are permanently fixed.
- No chairs have armrests.
- The nearest table is approximately 1m (3ft 3in) from the Entrance.
- The standard height for tables is 75cm.
- Plastic / takeaway cups are available.
- Plastic / takeaway cutlery is available.
- Drinking straws are available.
- There is not ample room for a wheelchair user to manoeuvre.
- Menus are wall only.
- Menus are not available in Braille.
- Menus are not available in large print.
- Picture menus are not available.
- Menus are clearly written.
- The type of food served here is hot and cold snacks.
-
Comments
View
- The entrance door to the cafe is 76cm wide.
- Condiments are on a shelf which is 85cm high.
Library
- This library does not have a regular supply of books in Braille.
- This library does not have a regular supply of books in large print.
- This library does not have a regular supply of books in audio format.
- There is an ordering service.
- It takes approximately 7 days to process an order.
- The library does not have computers with accessible software.
- Auxiliary aids are not available for computer users.
-
Comments
View
- There are two doors to enter the library. The first one has double doors which pull towards you and are 140cm wide. The second door is single which pushes away from you and is 81cm wide. Both doors are heavy.
Lift
- The lift was out of service at the time of survey.
Other Floors
-
Steps
View
- The floors which are accessible by stairs are G-1.
- The stairs are located Entrance lobby.
- The stairs are approximately 7m from the Main entrance.
- There are 15+ steps between floors.
- The steps are clearly marked.
- The steps are deep (18cm+).
- The steps do have handrails.
- The steps have a handrail on both sides.
- There is a landing.
- The lighting levels are medium.
Accessible Toilet (Left Side Transfer)
- Accessible toilet facilities are available.
-
Location and Access
View
- The toilet is not for the sole use of disabled people.
- There is written text and pictorial signage on or near the toilet door.
- This accessible toilet is located on the main ground floor corridor to the right as you enter.
- This accessible toilet is approximately 12m (13yd 4in) from the main entrance.
- There is level access to this accessible toilet.
-
Features and Dimensions
View
- This is a shared toilet.
- A key is not required for the accessible toilet.
- The door opens inwards.
- The door is locked by a locking handle.
- The door is easy to open.
- The width of the accessible toilet door is 81cm (2ft 8in).
- The dimensions of the accessible toilet are 166cm x 275cm (5ft 5in x 9ft).
- The accessible toilet does not have an unobstructed minimum turning space of 150cm x 150cm.
- There is a lateral transfer space.
- As you face the toilet pan the transfer space is on the left.
- The lateral transfer space is 100cm (3ft 3in).
- The lateral transfer space was obstructed at the time of the survey.
- There is no dropdown rail for the toilet.
- There is a flush, however it is not on the transfer side.
- There is a spatula type lever flush.
- The tap type is push.
- There is a mixer tap.
- There is an emergency alarm.
- The emergency pull cord alarm is not fully functional.
- The alarm was out of reach (higher than 10cm (4") from floor) when surveyed.
- Disposal facilities are available in the cubicle.
- There is a/are female sanitary and general domestic waste disposal units.
- There is not a flashing fire alarm beacon within the cubicle.
- There is not a/are not coat hook(s).
-
Position of Fixtures
View
- Wall mounted grab rails are available for the toilet.
- As you face the toilet the wall-mounted grab rails are on both sides.
- There is not a shelf within the accessible toilet.
- There is not a mirror.
- The height of the toilet seat above floor level is 48cm (1ft 7in).
- There is not a hand dryer.
- There is a towel dispenser.
- The towel dispenser cannot be reached from seated on the toilet.
- The towel dispenser is placed higher than 100cm (3ft 3in).
- The height of the towel dispenser is 133cm (4ft 4in).
- There is a toilet roll holder.
- The toilet roll holder can be reached from seated on the toilet.
- The toilet roll holder is not placed higher than 100cm (3ft 3in).
- There is a soap dispenser.
- The soap dispenser cannot be reached from seated on the toilet.
- The height of the soap dispenser is 115cm.
- There is a wash basin.
- The wash basin cannot be reached from seated on the toilet.
- The wash basin is not placed higher than 74cm (2ft 5in).
-
Colour Contrast and Lighting
View
- There is a high colour contrast between the internal door and wall.
- The contrast between the external door and wall is good.
- The contrast between the wall-mounted grab rail(s) and wall is poor.
- The toilet seat colour contrast is poor.
- The contrast between the walls and floor is good.
- The lighting levels are moderate to good.
Standard Toilet(s)
-
Availability and Location of Standard Toilets
View
- Standard toilet facilities are available.
-
Access to Standard Female and Male Toilet(s)
View
- The female and male toilet facilities that were surveyed are located within the library.
- The female and male toilets are approximately 35m (38yd 10in) from the main entrance.
- Inside the venue, there is level access to the female and male toilets.
- An ambulant toilet with wall mounted grab rails is not available.
- Lighting levels are medium.
Standard Toilet(s) (First Floor)
-
Availability and Location of Standard Toilets
View
- Standard toilet facilities are available.
-
Access to Standard Shared Toilet(s)
View
- The shared toilets that were surveyed are located on the first floor.
- The shared toilet(s) is/are approximately 2m (2yd 7in) from the stairs.
- Inside the venue, there is level access to the shared toilet(s).
- An ambulant toilet with wall mounted grab rails is not available.
- Lighting levels are medium.


