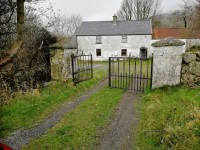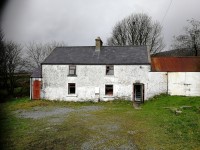Access Guide
Introduction
- Services / facilities within the building include accommodation, kitchen, living room, toilets and showers.
- Services / facilities within the grounds include car parking for 4+ vehicles.
Getting Here
-
By Road
View
- Qub Mourne Cottage is located just off Head Road close to Silent Valley Mountain Park. From Belfast you follow the A24 south towards Clough/Newcastle, as you reach Clough the A24 becomes the A2. Keep following the A2 towards and through Newcastle and follow the signs to Kilkeel. As you reach the outskirts of Kilkeel town centre you will need to turn right onto the Carrigenagh Road towards Ballinran/Silent Valley Mountain Park and follow this road as it become Head Road. Qub Mourne Cottage will be on your right 0.5 miles after you pass Alex Stebbom Memorial tree. The distance from Belfast to Qub Mourne Cottage is 49.5 miles.
- The property has parking at the front of the building for 4+ cars and the parking is on the grass.
-
By Bus
View
- The nearest bus stop is on the A2 Newcastle Road Kilkeel at the junction with Carrigenagh Road. This is 4.1 miles from Qub Mourne Cottage. From this bus stop you can get the number 37 or 337 towards either Kilkeel Town Centre or Newcastle Town.
-
By Train
View
- The nearest railway station is at Newry 21.8 miles away. From Newry railway station you can get direct trains to Belfast, Dublin, Portadown, Bangor and Lisburn on Translink Northern Ireland.
-
Useful Links
View
- Translink Northern Ireland.
- To view the web page described above click here (opens in new tab).
- Ulster bus Northern Ireland.
- To view the web page described above click here (opens in new tab).
Useful Information
- To see more information on Disability Services please click here (opens new tab).
- Telephone Number: 028 9097 5251.
- Email: [email protected].
- The Disability Services offers support in a wide range of issues, as well as offering help in obtaining the DSA (Disabled Students Allowance).
- To see more information on Asperger’s Social and Support Group at Queen’s please click here (opens new tab).
- The group meets at least once a month during term-time, usually in the Student Guidance Centre. It allows students to develop friendships, discuss any difficulties which they may experience at university and receive support both from their peers and the group facilitators (two Disability Officers). The group meets in a safe, secure environment where members feel comfortable and accepted. Group activities vary and depend on members’ interests, e.g. watching a film, visiting the Ulster Museum and the Linen Hall Library, going out for lunch, as well as workshops on healthy eating and stress management.
- To see more information on University Health Service please click here (opens new tab).
- Telephone Number: 028 90 664634.
- Students are entitled to medical services at the University Health Centre.
- To see more information on Disability Research Network please click here (opens new tab).
- Telephone Number: 028 9097 5117.
- Email: [email protected].
- The Disability Research Network is a new multi-disciplinary initiative aimed at enhancing collaboration between academics, policymakers, practitioners and community and voluntary sector organisations with an interest in disability studies and research. It provides a unique opportunity for members to share knowledge and disseminate the growing body of disability research being carried out in Northern Ireland, stimulate debate about disability issues and develop collaborative partnerships for future disability research and further development of disability policy and practice.
Parking
- The venue does have its own car park.
- Parking is free for all users.
- The car park type is open air/surface.
- There is/are 0 Blue Badge parking bay(s) within the car park.
- The route from the car park to the entrance is accessible to a wheelchair user with assistance.
- Assistance may be required because there is / are uneven surfaces.
- The car park surface is grass.
- There is not a road to cross between the car park and the entrance.
- The car park does not have a height restriction barrier.
- There is not a designated drop off point.
Outside Access (Main Entrance)
-
Entrance
View
- This information is for the entrance located at the front of the building.
- There is ramped/sloped and stepped access at this entrance.
- The main door(s) open(s) towards you (pull).
- The door(s) is / are single.
- The door(s) is / are heavy.
- The width of the door opening is 82cm (2ft 8in).
-
Second Set of Doors
View
- There is a second set of doors.
- The door(s) open(s) away from you (push).
- The door(s) is / are single.
- The door(s) is / are heavy.
- The width of the door opening is 78cm (2ft 7in).
-
Ramp/Slope
View
- There is a ramp/slope at this entrance.
- The ramp/slope is located on the approach to the entrance.
- The ramp or slope does not bypass the step(s).
- The ramp/slope gradient is easy.
- The ramp is permanent.
- The ramp does not have handrails.
-
Step(s)
View
- There is a / are step(s) at this entrance.
- The step(s) is / are located in front of the entrance.
- There is / are 1 step(s) to access the entrance.
- There is not tactile paving at the top and bottom of the step(s).
- The step(s) is / are not clearly marked.
- The step(s) is / are deep (18cm+).
- The steps do not have handrails.
Inside Access
- There is level access to the service.
- There is not a hearing assistance system.
- The lighting levels are varied.
Living Room
- The living room is located on the right as you enter from the main entrance.
- There is a sofa and chairs with armrests available along with two sets of tables and chairs for eating or using to study.
Kitchen
- The kitchen is located next to the living room and at the rear of the building.
- There is a single door measuring 80cm in width, heavy and you push to open to enter the kitchen from the living room.
- The kitchen has one main surface which has the sink opposite the door and a microwave to the far left.
- There are two cookers on the far left wall with oven, grill and hob options.
- There is a fridge on the far left between the cookers and the work surface and a toaster available also.
Other Floors
-
Steps
View
- The floors which are accessible by stairs are G,1.
- The stairs are located opposite the main entrance.
- The stairs are approximately 3m from the main entrance.
- There are 13 steps between floors.
- The lighting levels are low.
- The steps are not clearly marked.
- The steps are deep (18cm+).
- The steps do have handrails.
- The steps have a handrail on the left going up.
- There is not a landing.
-
Other
View
- The area(s)/service(s) on the floors which are not accessible is/are bedrooms one and two.
Bedroom One
- Bedroom one is located on the first floor and is the first door on your left after the stairs.
- There is a single door measuring 80cm in width, heavy and you push to open to enter the bedroom.
- This bedroom has four sets of bunk beds, two on the left and two on the right.
- This bedroom will sleep up to 8 people.
Bedroom Two
- Bedroom Two is located on the first floor and is the second door on your left after the stairs.
- There is a single door measuring 80cm in width, heavy and you push to open to enter the bedroom.
- This bedroom has two sets of bunk beds and a six person bunk bed. On the left is the two standard bunk beds and on the right is the six person bunk bed.
- This bedroom will sleep up to 10 people.
Toilet and Shower Room
- The toilet and shower room is located just after the living room.
- There are four toilet cubicles available which are unisex.
- There are two shower cubicles at the very rear which are unisex and have adjustable shower heads.
- There is a pair of sinks available on the opposite side to the toilet cubicles.


