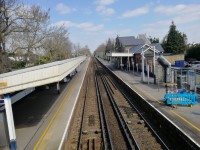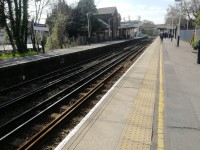Access Guide
Introduction
- Services / facilities within the building include train station and Coffee Box Café.
Assisted Travel Information
- Assisted Travel Helpline Number: 0800 528 2100 available 24 hours a day, every day of the week (except 25th and 26th December).
- Assisted Travel Textphone Number: 0800 692 0792 available 24 hours a day, every day of the week (except 25th and 26th December).
Location
- There is not a bus stop within 150m (164yds) of the venue.
- The nearest underground station is Richmond.
Parking (Wellesley Road)
- The venue does not have its own car park.
-
Public Car Parks
View
- There is not a car park for public use within 200m (approx).
-
On Street Blue Badge Parking
View
- On street marked Blue Badge bays are available.
- The dimensions of the marked Blue Badge bays are 350cm x 500cm (11ft 6in x 16ft 5in).
- On street Blue Badge parking is located on Wellesley Road, opposite the platform 2 entrance.
-
On Street Standard Parking
View
- Clearly signed and / or standard marked parking bays are available.
- The dimensions of the standard marked parking bays are 340cm x 500cm (11ft 2in x 16ft 5in).
- Standard marked parking bays are located on Wellesley Road, opposite the platform 2 entrance.
-
Drop-off Point
View
- There is not a designated drop off point.
-
Comments
View
- The parking is payable via an app called RingGo or via telephone.
- Please click here for more information
- Telephone:- 0203 046 0010, reference location 5359.
Outside Access (Ticket Hall Entrance - Platform 2)
-
Entrance
View
- This information is for the entrance located on Wellesley Road, next to Everydays Newsagents.
- There is ramped/sloped access at this entrance.
- There are no doors at this entrance.
-
Ramp/Slope
View
- The ramp/slope is located in front of the entrance.
- The gradient of the ramp/slope is slight.
-
Comments
View
- The entrance is 230cm in width.
Outside Access (Ticket Hall Rear Entrance - Platform 2)
-
Entrance
View
- This information is for the entrance located at the rear of the ticket hall, leading from Pops Way Housing Estate.
- There is ramped/sloped access at this entrance.
- There are no doors at this entrance.
-
Ramp/Slope
View
- The ramp/slope is located in front of the entrance.
- The gradient of the ramp/slope is slight.
- The ramp/slope is permanent.
- There is not a level landing at the top of the ramp/slope.
- There is not a/are not handrail(s) at the ramp.
-
Comments
View
- The entrance is 145cm wide.
Outside Access (Platform 1 Entrance)
-
Entrance
View
- This information is for the entrance located on Wellesley Road, next to the level crossing.
- There is ramped/sloped access at this entrance.
- There are no doors at this entrance.
-
Ramp/Slope
View
- The ramp/slope is located immediately beyond the entrance.
- The gradient of the ramp/slope is slight.
- The ramp/slope is permanent.
- There is not a level landing at the top of the ramp/slope.
- There is not a/are not handrail(s) at the ramp.
-
Comments
View
- The entrance is 175cm wide.
Ticket Hall - Platform 2
- The ticket hall is located next to platform 2.
- There is a ticket counter on the left as you enter from the ticket hall entrance.
- There is an easy slope just beyond the ticket counter leading towards platform 2 (photograph 3 and 4).
- The lighting levels are varied in the ticket hall.
Reception (Ticket Office - Platform 2)
- The desk/counter is 7m (7yd 1ft) from the ticket hall entrance.
- There is level access to the desk/counter from the entrance.
- The desk/counter is medium height (77cm - 109cm).
- The desk/counter does not have a low (76cm or lower) section.
- The lighting levels are medium.
- There is a hearing assistance system.
- The type of system is a fixed loop.
- Staff are trained to use the system.
-
Comments
View
- There is a self-service ticket machine available in the ticket hall.
Train Station
- There are generally 1 member(s) of staff on duty.
- The station is staffed.
- There is not an office to obtain help.
- The station is not staffed between 13.00-06.15 Monday to Friday, 14.45-08.00 on Saturdays and 13.00-09.30 on Sundays.
- There is a ticket office.
- The ticket office is located in the ticket hall on platform 2.
- The ticket office is 7m (7yd 1ft) from the ticket hall entrance.
- The train companies operating from within this station are South Western Railway.
- The train companies that operate within this station include:.
- Please click here for access information for South Western Railway.
- There is not a taxi rank at the station.
- There are 2 platform(s) in the station.
- The platform(s) which has/have level access is / are platform 2.
- The platform(s) accessed by ramp / slope is / are platform 1.
- The platform(s) which can be accessed by using alternative outside access entrances only is / are platforms 1 and 2.
-
Additional Station Information
View
- Announcements on platforms are audio and visual.
- Platforms which have tactile markings at the platform edge are platforms 1 and 2.
- There is not a wheelchair available to borrow.
-
Comments
View
- There are self-service ticket machines available close to the footbridge on both platforms as shown in photographs 4 and 7.
Coffee Box - Platform 2
- The coffee box is located on platform 2, close to the footbridge.
- The door to enter is single, opens by sliding, is heavy and 71cm in width (photograph 2).
- There is an unmarked 14cm high step in front of the entrance (photograph 3).
- There is a counter as you enter that is 95cm in height.
- There is limited seating available to the right as you enter.
- The seating does not have armrests and the seats face a table fixed to the wall that is 105cm in height.
- At the time of survey it was not possible to photograph the inside of the area.
Level Change (Footbridge - Platforms 1-2)
- There is a/are step(s) to access this area/service.
- The step(s) is/are located at the front of both platforms and on either side of the level crossing on Wellesley Road.
- There is/are 15+ step(s) to the area/service.
- The lighting levels at the step(s) are medium.
- There is tactile paving at the top and bottom of the steps.
- The step(s) is/are clearly marked.
- The step(s) is/are medium height (11cm - 17cm).
- There is a/are handrail(s) at the step(s).
- The handrail(s) is/are on both sides.
-
Comments
View
- Photographs 1 and 2 show the stairs leading from Wellesley Road to the footbridge and platform 1.
- Photographs 3 and 4 show the stairs leading from Wellesley Road to the footbridge and platform 1.
- Photograph 5 show the stairs leading from platform 2 to the footbridge.
- Photographs 6 and 7 show the stairs leading from platform 1 to the footbridge.
- Photograph 8 shows the footbridge between the stairs.
Level Change (Level Crossing)
- There is a ramp/slope to access this area/service.
- The ramp/slope is located on the pathway crossing the level crossing from either side.
- The ramp/slope gradient is slight.
-
Comments
View
- The level crossing is uneven in parts as you cross the railway lines.
- There are barriers with flashing lights and audible sounds either side of the crossing.
- The pathway runs next to a main road.
- Photographs 1 and 2 show the crossing on both sides.
- Photographs 3, 4, 5 and 6 show the level crossing as it approaches and crossed the tracks on both sides.
Accessible Toilet
- Accessible toilet facilities are not available.
Standard Toilet(s)
-
Availability and Location of Standard Toilets
View
- Standard toilet facilities are not available.
Additional Info
- Documents can be requested in Braille.
- Documents are available in large print.
- A bowl of water can be provided for an assistance dog.
- A member of staff trained in BSL skills is not normally on duty.
- This service cannot be requested.


