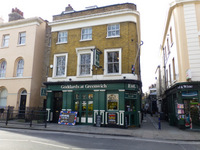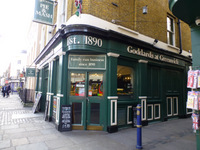Access Guide
Location
- There is a bus stop within 150m (164yds) of the venue.
- The nearest National Rail station is Greenwich.
- The nearest underground station is North Greenwich.
- The nearest DLR station is Cutty Sark for Maritime Greenwich.
-
Comments
View
- The venue is also close to Greenwich Pier for riverboat services.
Opening Hours
Parking
- The venue does not have its own car park.
-
Public Car Parks
View
- There is not a car park for public use within 200m (approx).
-
On Street Blue Badge Parking
View
- On street marked Blue Badge bays are not available.
-
On Street Standard Parking
View
- Clearly signed and / or standard marked parking bays are available.
- Standard marked parking bays are located on King William Walk, on the opposite side of Romney Road.
-
Drop-off Point
View
- There is not a designated drop off point.
-
Comments
View
- The venue is on a busy section of one-way street, close to a junction where stopping is not possible.
- The on-street pay and display parking is limited to 1 hour and is likely to be very limited.
Outside Access (Main Entrance)
- This information is for the entrance located at the corner of the building.
- There is level access into the venue.
- The main door(s) open(s) away from you (push).
- The door(s) is / are double (with one leaf locked).
- The door(s) is / are light.
- The width of the door opening is 60cm (1ft 12in).
-
Comments
View
- The second door leaf can be unlocked to give a 120cm opening.
- This entrance opens into the main eating area, where the service counter is.
Outside Access (Additional Eating Area)
- This information is for the entrance located off Turnpin Lane, the footpath at the side of the restaurant leading to Greenwich Market.
- There is not level access into the venue.
- The main door(s) open(s) away from you (push).
- The door(s) is / are single.
- The door(s) is / are heavy.
- The width of the door opening is 86cm (2ft 10in).
-
Comments
View
- The additional dining room is usually only used for busy times such as weekends, but could be opened up on request for customers unable to use the fixed furniture in the main dining room.
- There is no level access internally between the main and additional dining room.
Level Change (Additional Eating Area)
- There is a/are step(s) to access this area/service.
- The step(s) is/are located in the doorway.
- There is/are 1 step(s) to the area/service.
- The step(s) is/are clearly marked.
- The step(s) is/are shallow (2cm - 10cm).
- There is not a/are not handrail(s) at the step(s).
Inside Access
- There is not level access to the service(s).
- There is not a hearing assistance system.
- This venue does play background music.
- Music is played in the eating areas.
- The lighting levels are bright.
-
Comments
View
- Photograph 1 shows the main eating area.
- Photograph 2 shows the first floor eating area.
Eating and Drinking
- The following information is for the restaurant.
- Full table service is not available.
- Food or drinks are ordered from the service counter.
- Food or drinks can be brought to the table.
- There is not a lowered section at the counter.
- Some tables are permanently fixed.
- Some chairs are permanently fixed.
- No chairs have armrests.
- The nearest table is approximately 2m (2yd 7in) from the main entrance.
- The distance between the floor and the lowest table is 69cm (2ft 3in).
- The distance between the floor and the highest table is 72cm (2ft 4in).
- There is ample room for a wheelchair user to manoeuvre.
- Plastic / takeaway cups are available.
- Plastic / takeaway cutlery is available.
- Drinking straws are available.
- Menus are wall only.
- Menus are not available in Braille.
- Menus are not available in large print.
- Picture menus are not available.
- Menus are clearly written.
- Menus are presented in contrasting colours.
- The type of food served here is traditional pie and mash.
-
Comments
View
- Photographs 1 and 2 show the counter and fixed 'church pew' type seating in the main eating area.
- Photographs 3 and 4 show the first floor eating room.
- Photographs 5 and 6 show the additional ground floor eating room.
Level Change (Main to Additional Eating Room)
- There is a/are step(s) to access this area/service.
- The step(s) is/are located at the side of the additional eating room, connecting part way up of the main stairs.
- There is/are 4 step(s) to the area/service.
- The lighting levels at the step(s) are bright.
- The step(s) is/are not clearly marked.
- The step(s) is/are medium height (11cm - 17cm).
- There is a/are handrail(s) at the step(s).
- The handrail(s) is/are on the left going up.
-
Comments
View
- Photographs 1 and 2 show the steps within the additional eating room.
- Through the door at the top leads to the third step of the main stairs up from the main eating area to the first floor eating area and standard toilets (shown in photograph 3).
Other Floors
-
Steps
View
- The floors which are accessible by stairs are G and 1.
- There are 15+ steps between floors.
- The steps are clearly marked.
- The steps are medium (11cm - 17cm).
- The steps do have handrails.
- The steps have a handrail on the left going up.
- There is not a landing.
- The lighting levels are medium.
-
Other
View
- The area(s)/service(s) on the floors which are not accessible is/are the first floor dining area and toilets.
Accessible Toilet
- Accessible toilet facilities are not available.
Standard Toilet(s)
-
Availability and Location of Standard Toilets
View
- Standard toilet facilities are available.
-
Access to Standard Shared Toilet(s)
View
- The shared toilets that were surveyed are located on the first floor.
- Inside the venue, there is not level access to the shared toilet(s).
- Lighting levels are bright.
Additional Info
- Staff do not receive disability awareness / equality training.
- A bowl of water can be provided for an assistance dog.
- A member of staff trained in BSL skills is not normally on duty.


