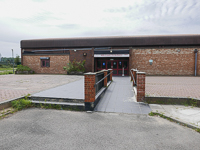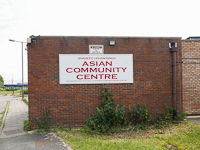Access Guide
Introduction
- Services / facilities within the building include Community Centre.
Location
- There is not a bus stop within 150m (164yds) of the venue.
- The nearest National Rail station is Plumstead.
- The nearest underground station is Woolwich.
- The nearest DLR station is Woolwich Arsenal.
- There is not a tram stop within 150m (164yds) of the venue.
Parking
- The venue does have its own car park.
-
Venue Car Park
View
- Parking is free for all users.
- The car park is located directly in front of the venue.
- The car park type is open air/surface.
- There is/are 0 Blue Badge parking bay(s) within the car park.
- The route from the car park to the entrance is accessible to a wheelchair user with assistance.
- Assistance may be required because there is/are slopes/ramps.
- The car park surface is tarmac.
- There is not a road to cross between the car park and the entrance.
- The car park does not have a height restriction barrier.
Outside Access
-
Entrance
View
- This information is for the entrance located to the left hand side of the building.
- There is ramped/sloped or stepped access at this entrance.
- There is not a bell/buzzer.
- There is not an intercom.
- The main door(s) open(s) towards you (pull).
- The door(s) is/are easy to open.
- The door(s) is/are double width.
- The width of the door opening is 142cm.
- There is a small lip on the threshold of the entrance, with a height of 2cm or below.
- There is a second set of doors.
- The door(s) open(s) away from you (push).
- The door(s) is/are double width.
- The door(s) may be difficult to open.
- The width of the door opening is 148cm.
- There is a small lip on the threshold of the entrance, with a height of 2cm or below.
-
Ramp/Slope
View
- The ramp/slope is located directly in front of the entrance.
- The gradient of the ramp/slope is slight.
- The ramp/slope is permanent.
- There is a level landing at the top of the ramp/slope.
- There is a/are handrail(s) at the ramp.
- The handrail(s) is/are on both sides.
- The width of the ramp/slope is 138cm (4ft 6in).
- The ramp/slope does bypass the step(s).
-
Step(s)
View
- The step(s) is/are located directly in front of the entrance.
- There is/are 2 step(s).
- The step(s) is/are not clearly marked.
- The height of the step(s) is/are between 15cm and 18cm.
- The height of the step(s) is/are 17cm.
- There is not a/are not handrail(s) at the step(s).
Inside Access
- There is level access to the service(s).
- There is not a hearing assistance system.
- This venue does play background music.
- Music is played when events are being held.
- Motorised scooters are welcomed in public parts of the venue.
- The lighting levels are varied.
Accessible Toilet (No Transfer Space)
- Accessible toilet facilities are available.
-
Location and Access
View
- There is pictorial signage on or near the toilet door.
- This accessible toilet is approximately 30m (32yd 2ft) from the entrance.
- This accessible toilet is located along the corridor to the right of the entrance in the Female Standard Toilets.
- There is level access to this accessible toilet.
-
Features and Dimensions
View
- This is not a shared toilet.
- This is a female toilet.
- A key is not required for the accessible toilet.
- The door opens inwards.
- The door is locked by a sliding bolt.
- The width of the accessible toilet door is 89cm (2ft 11in).
- The door is easy to open.
- The dimensions of the accessible toilet are 149cm x 149cm (4ft 11in x 4ft 11in).
- There is not sufficient turning space in the cubicle for a wheelchair user.
- There is a lateral transfer space.
- As you face the toilet pan the transfer space is on the left.
- The lateral transfer space is 48cm (1ft 7in).
- There is a dropdown rail on the transfer side.
- There is a flush, however it is not on the transfer side.
- The tap type is lever.
- There is a mixer tap.
- There is not an emergency alarm.
- Disposal facilities are available in the cubicle.
- There is a/are sanitary disposal units.
- There is a/are coat hook(s).
- The height of the coat hook is 156cm from the floor.
-
Position of Fixtures
View
- Wall mounted grab rails are available for the toilet.
- As you face the toilet the wall-mounted grab rails are on the left.
- There is not a shelf within the accessible toilet.
- There is not a mirror.
- There is not a hand dryer.
- There is not a towel dispenser.
- There is a toilet roll holder.
- The toilet roll holder can be reached from seated on the toilet.
- The toilet roll holder is not placed higher than 100cm (3ft 3in).
- There is a wash basin.
- The wash basin can be reached from seated on the toilet.
- The wash basin is placed higher than 74cm (2ft 5in).
- The height of the wash basin is 84cm (2ft 9in).
-
Colour Contrast and Lighting
View
- The contrast between the external door and wall is poor.
- There is a medium colour contrast between the internal door and wall.
- The contrast between the wall-mounted grab rail(s) and wall is poor.
- There is a poor colour contrast between the dropdown rail(s) and wall.
- The contrast between the walls and floor is fair.
- The lighting levels are good.
Accessible Toilet (Left Hand Transfer)
- Accessible toilet facilities are available.
-
Location and Access
View
- There is pictorial signage on or near the toilet door.
- This accessible toilet is approximately 30m (32yd 2ft) from the entrance.
- This accessible toilet is located along the corridor to the right of the entrance in the male standard toilet.
- There is level access to this accessible toilet.
-
Features and Dimensions
View
- This is not a shared toilet.
- This is a male toilet.
- A key is not required for the accessible toilet.
- The door opens inwards.
- The door is locked by a sliding bolt.
- The width of the accessible toilet door is 90cm (2ft 11in).
- The door is easy to open.
- The dimensions of the accessible toilet are 210cm x 155cm (6ft 11in x 5ft 1in).
- There is sufficient turning space in the cubicle for a wheelchair user.
- There is a lateral transfer space.
- As you face the toilet pan the transfer space is on the left.
- The lateral transfer space is 102cm (3ft 4in).
- There is a dropdown rail on the transfer side.
- There is a flush, however it is not on the transfer side.
- The tap type is lever.
- There is a mixer tap.
- There is not an emergency alarm.
- Disposal facilities are not available in the cubicle.
- There is not a/are not coat hook(s).
-
Position of Fixtures
View
- Wall mounted grab rails are available for the toilet.
- As you face the toilet the wall-mounted grab rails are on the left.
- There is not a shelf within the accessible toilet.
- There is not a mirror.
- The height of the toilet seat above floor level is 47cm (1ft 7in).
- There is not a hand dryer.
- There is not a towel dispenser.
- There is a toilet roll holder.
- The toilet roll holder can be reached from seated on the toilet.
- The toilet roll holder is not placed higher than 100cm (3ft 3in).
- There is a wash basin.
- The wash basin cannot be reached from seated on the toilet.
- The wash basin is placed higher than 74cm (2ft 5in).
- The height of the wash basin is 84cm (2ft 9in).
-
Colour Contrast and Lighting
View
- The contrast between the external door and wall is fair.
- There is a low colour contrast between the internal door and wall.
- The contrast between the wall-mounted grab rail(s) and wall is poor.
- There is a poor colour contrast between the dropdown rail(s) and wall.
- The contrast between the walls and floor is fair.
- The lighting levels are good.
Standard Toilet(s)
-
Availability and Location of Standard Toilets
View
- Standard toilet facilities are available.
-
Access to Standard Female and Male Toilet(s)
View
- The female and male toilet facilities that were surveyed are located along the corridor to the right of the entrance.
- The female and male toilets are approximately 25m (27yd 1ft) from the entrance.
- Inside the venue, there is level access to the female and male toilets.
- Lighting levels in the female and male toilets are good.
-
Baby Change Facilities
View
- Baby change facilities are located within the venue.
- Baby change facilities are located at the rear of the female toilets.
- The height of the baby change table once extended is 82cm (2ft 8in).
- Inside the venue, there is level access to the baby change facility.
Additional Info
- Documents are not available in Braille.
- Documents are not available in large print.
- A bowl of water can be provided for an assistance dog.
- A member of staff trained in BSL skills is not normally on duty.
- This service cannot be requested.
- Home visits / services are not available.


