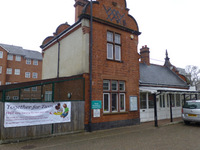Access Guide
Location
- There is a bus stop within 150m (164yds) of the venue.
- The nearest National Rail station is Charlton.
Opening Hours
Parking
- The venue does not have its own car park.
-
Public Car Parks
View
- There is not a car park for public use within 200m (approx).
-
On Street Blue Badge Parking
View
- On street marked Blue Badge bays are not available.
-
On Street Standard Parking
View
- Clearly signed and / or standard marked parking bays are not available.
-
Drop-off Point
View
- There is not a designated drop off point.
-
Comments
View
- The parking outside the building is for staff.
- Other bays nearby are reserved for residents only.
- There is unrestricted on-street parking on Bell Street and other surrounding streets.
Outside Access (Main Entrance)
- This information is for the entrance located at the front of the building.
- There is not level access into the venue.
- The intercom is not in a suitable position to allow wheelchair users to gain access.
- The main door(s) open(s) towards you (pull).
- The door(s) is / are single.
- The door(s) is / are heavy.
- The width of the door opening is 80cm (2ft 7in).
Level Change (Main Entrance)
- There is a ramp/slope to access this area/service.
- The ramp or slope is located to the left as you face the entrance.
- The ramp/slope is permanent.
- There is not a level landing at the top of the ramp/slope.
- The ramp does not have handrails.
- The width of the ramp/slope is 110cm (3ft 7in).
Reception
- The desk/counter is 1m (3ft 3in) from the main entrance.
- There is level access to the desk/counter from the entrance.
- The desk/counter is low (76cm or lower).
- The lighting levels are bright.
- There is not a hearing assistance system.
Inside Access
- There is level access to the service(s).
- There is not a hearing assistance system.
- This venue does not play background music.
- Motorised scooters are welcomed in public parts of the venue.
- The lighting levels are bright.
-
Comments
View
- The reception area is shown in photograph 1.
- The main corridor is shown in photograph 2.
- The play areas are shown in photograph 3 - 6.
Accessible Toilet
- Accessible toilet facilities are not available.
Standard Toilet(s)
-
Availability and Location of Standard Toilets
View
- Standard toilet facilities are available.
-
Access to Standard Shared Toilet(s)
View
- The shared toilets that were surveyed are located at the end of the corridor to the right after reception.
- The shared toilet(s) is/are approximately 5m (5yd 1ft) from the main entrance.
- Inside the venue, there is level access to the shared toilet(s).
- Lighting levels are bright.
-
Baby Change Facilities
View
- Baby change facilities are located within the venue.
- Baby change facilities are located in the shared toilet.
- The height of the baby change table once extended is 105cm (3ft 5in).
- Inside the venue, there is level access to the baby change facility.
-
Comments
View
- One of the adult toilets is in a larger cubicle with a grab rail on the wall to the left (shown in photograph 1).
- There are also cubicles with children's toilets.
Additional Info
- Staff do not receive disability awareness / equality training.
- Documents can be requested in Braille.
- Documents can be requested in large print.
- A bowl of water can be provided for an assistance dog.
- A member of staff trained in BSL skills is not normally on duty.
- This service can be requested.
- Home visits / services are available.

