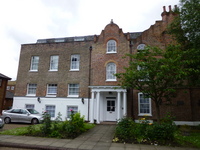Access Guide
Introduction
- Services / facilities within the building include 50 self-contained leashold flats in several blocks, communal toilet, kitchen and lounge.
- Services / facilities within the grounds include a communal garden alongside the new build section.
-
Comments
View
- All the flats, except those in the Lodge have level or lift access.
- The communal lounge is located in the new block towards the rear of the site.
- There is a regular programme of activites in the communal lounge.
- Some of the fitness classes in the lounge run by the NHS are open to non residents.
Location
- The venue is situated outside the centre of the town.
- This venue is situated in Eltham.
- There is a bus stop within 150m (164yds) of the venue.
- The nearest mainline station is New Eltham.
Parking
- The venue does have its own car park.
-
Venue Car Park
View
- Parking is free for all users.
- The car park type is open air/surface.
- There are 0 designated parking bay(s) within the car park.
- The route from the car park to the entrance is accessible to a wheelchair user with assistance.
- Assistance may be required because there is / are slopes/ramps.
- The car park surface is block paving.
- There is a dropped kerb / non stepped access from the car park to the venue.
- The car park does not have a height restriction barrier.
-
Drop-off Point
View
- There is not a designated drop off point.
-
Comments
View
- Parking is not allocated for residents or visitors.
- There is an easy slope from the car park to the pavement in front of the community lounge entrance.
- The slope has a handrail to the right hand side going up.
Outside Access (Community Lounge and Office)
- This information is for the entrance located to the left of the modern flat block. Follow the signs for flats 14 - 47.
- There is not level access into the venue.
- The intercom is not in a suitable position to allow wheelchair users to gain access.
- The main doors open away from you (push).
- The doors are single width.
- The doors are heavy.
- The door opening is 76cm (2ft 6in) wide.
Level Change (Community Lounge and Office)
- There is a ramp or slope to access this service.
- The ramp or slope is located in front of the entrance.
- The ramp or slope is permanent.
- There is not a level landing at the top of the ramp.
- The ramp does have handrails.
- The handrails are on the right going up.
- The width of the ramp or slope is 100cm (3ft 3in).
Outside Access (Lounge Entrance From Courtyard)
- There is not level access into the venue.
- The main doors open by sliding.
- The doors are single width.
- The doors are heavy.
- The door opening is 85cm (2ft 9in) wide.
Level Change (Lounge Entrance From Courtyard)
- There is a ramp or slope to access this service.
- The ramp or slope is located in front of the entrance.
- The ramp or slope is permanent.
- There is not a level landing at the top of the ramp.
- The ramp does have handrails.
- The handrails are on both sides.
- The width of the ramp or slope is 110cm (3ft 7in).
- There are steps to access this area / service.
- The steps are located at the door threshold.
- There is / are 1 step(s) to the area / service.
- The step(s) is/are clearly marked.
- The steps are shallow.
- The ramp/slope does not bypass the step(s).
Inside Access
- There is level access to the service.
- There is not a hearing assistance system.
- This venue does not play background music.
- Motorised scooters are not welcomed in public parts of the venue.
- The lighting levels are bright.
-
Comments
View
- The pictures show the lounge and the adjacent kitchen.
- The seating is flexible and can be arranged as required.
- All of the chairs have armrests.
Accessible Toilet
- There are not accessible toilet facilities within this venue.
Standard Toilet(s)
-
Availability and Location of Standard Toilets
View
- Standard toilets are available.
-
Access to Standard Shared Toilet(s)
View
- The unisex toilets are located opposite the lounge and office entrance.
- Unisex toilets are 5m (5yd 1ft) from the lounge and office entrance.
- Inside the venue, there is level access to the unisex toilet.
- Lighting levels are medium.
-
Baby Change Facilities
View
- Baby change facilities are not located within the venue.
Additional Info
- Staff do receive disability awareness / equality training.
- Documents can be requested in Braille.
- Documents can be requested in large print.
- A bowl of water can be provided for an assistance dog.
- A member of staff trained in BSL skills is not generally on duty.
- This service can be requested.
-
Comments
View
- The picture shows part of the communal garden area around the buildings.
- Benches are available.

