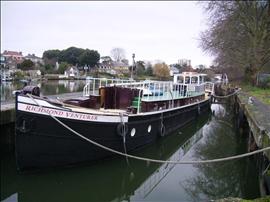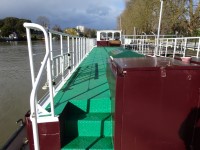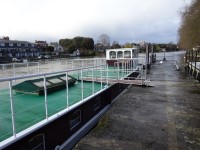Access Guide
Introduction
- Services / facilities within the building include Day and Residential Cruises.
Location
- The nearest National Rail station is Kingston.
-
Comments
View
- The organisation's head office and point of contact is located in Richmond Upon Thames.
- The boat is moored in Kingston upon Thames and the majority of trips depart from Kingston upon Thames.
Parking
- The venue does not have its own car park.
-
Public Car Parks
View
- There is a car park for public use within 200m (approx).
- The name of the car park is Bentall A Car Park.
- The car park is located on Steadfast Road.
-
On Street Blue Badge Parking
View
- On street marked Blue Badge bays are not available.
-
On Street Standard Parking
View
- Clearly signed and / or standard marked parking bays are available.
- Standard marked parking bays are located on Down Hall Road.
-
Drop-off Point
View
- There is not a designated drop off point.
-
Comments
View
- There are parking bays for a two hour drop off period on Down Hall Road and by the riverside itself.
- Blue Badge parking at the Bentall Car Park is available on the 8th Floor.
Outside Access (Barge Dock Entrance)
-
Entrance
View
- This information is for the entrance located on the green top deck.
- There is ramped/sloped access at this entrance.
-
Ramp/Slope
View
- The ramp/slope is located between the green deck and the walkway.
- The gradient of the ramp/slope is slight.
- The ramp/slope is portable.
- There is not a level landing at the top of the ramp/slope.
- Please contact the boat captain for use of the portable ramp.
- There is a/are handrail(s) at the ramp.
- The handrail(s) is/are on both sides.
- The width of the ramp/slope is 80cm (2ft 7in).
Lift (Access to Wheelhouse and Lower Deck Venturer Boat)
- There is a lift for public use.
- The lift is located next to the toilets on the lower deck.
- The lift is a platform lift.
- The floors which are accessible by this lift are Deck - Wheelhouse - Lower Deck.
- The lift is approximately 10m (10yd 2ft) from the entrance.
- Staff do need to be notified for use of the lift.
- The clear door width is 80cm (2ft 7in).
- The dimensions of the lift are 95cm x 120cm (3ft 1in x 3ft 11in).
- There are separate entry and exit doors in the lift.
- The lift does not have Braille markings.
- The lift does not have tactile markings.
- The lighting level in the lift is moderate to good.
-
Comments
View
- There is a handrail on the right side of the lift.
- It is a small level change between the barge entrance on the green deck and the wheelhouse level.
Inside Access (Thames Venturer Boat)
- There is not level access to the service(s).
- There is not a hearing assistance system.
- This venue does not play background music.
- Motorised scooters are welcomed in public parts of the venue.
- The lighting levels are varied.
-
Comments
View
- There is tracking on the upper deck for securing wheelchairs.
- There are 8 deep steps or a platform lift to the lower accommodation area.
- The carers' accommodation is accessed via one deep step.
Accessible Toilet (Thames venture Boat)
- Accessible toilet facilities are available.
-
Location and Access
View
- There is pictorial signage on or near the toilet door.
- This accessible toilet is approximately 3m (3yd 10in) from the lift.
- This accessible toilet is located on the lower deck.
- There is level access to this accessible toilet.
- This is by lift.
-
Features and Dimensions
View
- This is a shared toilet.
- A key is not required for the accessible toilet.
- The door opens inwards.
- The door is locked by a locking handle.
- The width of the accessible toilet door is 79cm (2ft 7in).
- The door is easy to open.
- The dimensions of the accessible toilet are 146cm x 190cm (4ft 9in x 6ft 3in).
- There is not sufficient turning space in the cubicle for a wheelchair user.
- There is a lateral transfer space.
- As you face the toilet pan the transfer space is on the right.
- The lateral transfer space is 80cm (2ft 7in).
- There is a dropdown rail on the transfer side.
- There is a flush, however it is not on the transfer side.
- The tap type is lever.
- There is a mixer tap.
- There is not an emergency alarm.
- Disposal facilities are not available in the cubicle.
- There is not a/are not coat hook(s).
-
Position of Fixtures
View
- Wall mounted grab rails are available for the toilet.
- As you face the toilet the wall-mounted grab rails are on the right.
- There is not a shelf within the accessible toilet.
- There is a mirror.
- Mirrors are not placed at a lower level or at an angle for ease of use.
- The height of the toilet seat above floor level is 42cm (1ft 5in).
- There is not a hand dryer.
- There is not a towel dispenser.
- There is a toilet roll holder.
- The toilet roll holder can be reached from seated on the toilet.
- The toilet roll holder is not placed higher than 100cm (3ft 3in).
- There is a wash basin.
- The wash basin cannot be reached from seated on the toilet.
- The wash basin is not placed higher than 74cm (2ft 5in).
-
Colour Contrast and Lighting
View
- The contrast between the external door and wall is good.
- There is a high colour contrast between the internal door and wall.
- The contrast between the wall-mounted grab rail(s) and wall is poor.
- There is a poor colour contrast between the dropdown rail(s) and wall.
- The contrast between the walls and floor is good.
- The lighting levels are good.
-
Comments
View
- There are two similar accessible toilet facilities on-board.
Accessible Shower (Thames venturer Boat)
- Accessible shower facilities are available.
- The accessible shower(s) surveyed is/are located within the accessible toilet.
- The facilities available in the accessible shower(s) include; an adjustable shower head, handrails and a flip-down seat.
- The height of the seat is 50cm (1ft 8in).
- There is level access to the services from the accessible shower facilities.
Inside Access (Thames adventurer boat)
- There is not level access to the service(s).
- There is not a hearing assistance system.
- This venue does not play background music.
- Motorised scooters are not welcomed in public parts of the venue.
Accessible Toilet(s) (Thames adventurer)
- There is an/are accessible toilet facilities in this area.
-
Location and Access
View
- This accessible toilet is approximately 3m (3yd 10in) from the top deck.
-
Features and Dimensions
View
- This is a shared toilet.
- A key is not required for the accessible toilet.
- The door is easy to open.
- The door is locked by a locking handle.
- The width of the accessible toilet door is 95cm.
- The door does not have a horizontal grab rail.
- The dimensions of the accessible toilet are 130cm x 215cm (4ft 3in x 7ft 1in).
- The accessible toilet does not have an unobstructed minimum turning space of 150cm x 150cm.
- The toilet has not got a non-slip floor.
- There is a lateral transfer space.
- As you face the toilet pan the transfer space is on the left.
- The lateral transfer space is 85cm (2ft 9in).
- There is a flush, however it is not on the transfer side.
- There is not a spatula type lever flush.
- There are dropdown rails on both sides of the toilet.
- There is not an emergency alarm.
- Disposal facilities are available in the toilet.
- There is a/are general domestic waste disposal units.
- There is not a/are not coat hook(s).
-
Position of Fixtures
View
- There is not a vertical wall-mounted grab rail on the transfer side.
- There is a mirror.
- The mirror is placed at a lower level or at an angle for ease of use.
- There is not a shelf next to the toilet.
- The height of the toilet seat above floor level is 42cm (1ft 5in).
- There is a toilet roll holder.
- The toilet roll holder can be reached from seated on the toilet.
- The toilet roll holder is not placed higher than 100cm (3ft 3in).
- The height of the toilet roll holder is 50cm (1ft 8in).
- There is a wash basin.
- The wash basin cannot be reached from seated on the toilet.
- The wash basin is placed higher than 74cm (2ft 5in).
- The height of the wash basin is 77cm (2ft 6in).
- There is a vertical wall-mounted grab rail on the right hand side of the wash basin.
- There is a mixer tap.
- Taps have clear markings to indicate hot and cold settings.
- There is not a soap dispenser.
- There is not a towel dispenser.
- There is not a hand dryer.
-
Colour Contrast and Lighting
View
- There is a high colour contrast between the external door and wall.
- There is a high colour contrast between the internal door and wall.
- There is a high colour contrast between the dropdown rail(s) and wall.
- There is a high colour contrast between the wall-mounted grab rail(s) and wall.
- The lighting levels are good.
Standard Toilet(s)
-
Availability and Location of Standard Toilets
View
- Standard toilet facilities are not available.
Additional Info
- Staff do receive disability awareness / equality training.
- Documents are not available in Braille.
- Documents are not available in large print.
- A bowl of water can be provided for an assistance dog.
- A member of staff trained in BSL skills is normally on duty.
- Staff are trained to BSL level 1.
-
Comments
View
- Bookings need to be made in advance.



