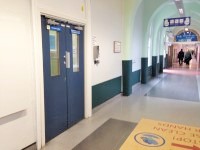Access Guide
Introduction
- Related link Main Hospital Entrance.
- Http://www.disabledgo.com/en/access-guide/main-hospital-entrance-9
-
Comments
View
- Department of Cellular Pathology is located to the rear of the the ground floor main spinal corridor.
Location
- The venue is situated outside the centre of the city.
- This venue is situated in Birmingham.
- There is a bus stop within 150m (164yds) of the venue.
- The nearest mainline station is Jewellery Quarter.
Parking
- The venue does have its own car park.
- Parking is not free for all users.
- Parking is not free for Blue Badge holders.
- The car park type is open air/surface.
- Parking spaces for Blue Badge holders cannot booked in advance.
- There are 5 designated parking bay(s) within the car park.
- The dimensions of the designated parking bay(s) are 360cm x 500cm (11ft 10in x 16ft 5in).
- The nearest designated bay is 82m (90yd) from the Main Hospital Entrance.
- The furthest designated bay is 100m (109yd) from the Main Hospital Entrance.
- The route from the car park to the entrance is accessible to a wheelchair user with assistance.
- Assistance may be required because there is / are uneven surfaces.
- The car park surface is tarmac.
- The patron does not have to cross a road.
- The car park does not have a height restriction barrier.
- There is a designated drop off point.
- The drop off point is located at the front of the Main Hospital Entrance.
- There is not a dropped kerb from the drop off point.
Outside Access (Main Hospital Entrance)
- This information is for the entrance located at the side of the hospital.
- There is not level access into the venue.
- The main door(s) open automatically.
- The doors are double width.
- The door opening is 145cm (4ft 9in) wide.
Level Change (Main Hospital Entrance)
- There is a ramp or slope to access this service.
- The ramp or slope is located leading to the entrance.
- The ramp or slope is permanent.
- There is a level landing at the top of the ramp.
Outside Access (Unit Entrance)
- This information is for the entrance located on the ground floor main spinal corridor.
- There is level access into the venue.
- The intercom is not in a suitable position to allow wheelchair users to gain access.
- The main door(s) open away from you (push).
- The doors are double width.
- The door(s) is / are heavy.
- The door opening is 128cm (4ft 2in) wide.
Reception
- There is level access to reception from the entrance.
- The reception desk is low (76cm or lower).
- The desk is generally staffed.
- The lighting levels are medium.
- There is sufficient space to write or sign documents on the desk.
Inside Access
- There is level access to the service.
- There is a hearing assistance system.
- The hearing system is available only on request.
- The system is a portable loop.
- Staff are trained to use the system.
- This venue does play background music.
- The type of flooring in walkways and corridors is vinyl.
- The lighting levels are medium.
Consultation / Treatment Room
- There are 5 consultation/treatment rooms available.
- The room surveyed was C13 Consultant Histopathologist.
- The consultation / treatment room is 50m (55yd) from the unit entrance .
- There is level access to the consultation / treatment room.
- There are doors into the consultation / treatment room.
- The main doors open away from you (push).
- The doors are single width.
- The doors are heavy.
- The door opening is 88cm (2ft 11in) wide.
- The type of flooring is vinyl.
- There is room for a wheelchair user to manoeuvre.
- There is not a bed / couch.
- A hoist is not available.
- There is a chair.
- No chairs are permanently fixed.
- The chair is not adjustable.
- No tables are permanently fixed.
- The room does not have background music playing.
- Lighting levels are medium.
Accessible Toilet
- Male adapted toilet facilities are available on the second floor main spinal corridor.
- Female adapted toilet facilities are available on the first floor main spinal corridor.
Standard Toilet(s)
-
Availability and Location of Standard Toilets
View
- Standard toilets are available.
-
Access to Standard Female and Male Toilet(s)
View
- The female and male toilets are located to the rear of the department.
- The female and male toilets are 52m (57yd) from the unit entrance.
- Inside the venue, there is level access to the female and male toilet.
- Lighting levels are medium.
Additional Info Health
- Disability awareness / equality training can be provided for hospital staff.
- The most commonly produced documents could be provided in other formats.
- Documents in Braille, large print, audio and different languages format can be requested.
- Assistance dogs are allowed in most areas of the hospital.
- Areas with a high risk from infection, such as intensive care and wards should be contacted in advance before accessing with assistance dogs.
- BSL interpreters can be provided on request.
- Language interpreters can be provided on request.
- Help with luggage is generally available for inpatients.
- The mobility aids available include mobile hoists, ceiling tracking hoists, wheelchairs, tri wheel walkers, shower chairs, commodes, walking sticks, walking frames, hoist slings, adjustable beds and crutches.
- Portable hearing loops can be provided on request.

