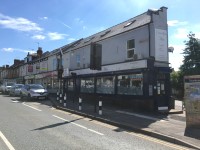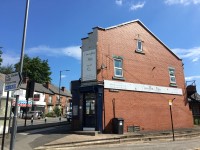Access Guide
Opening Times
- Monday Closed.
- Tuesday 10:00 - 16:00.
- Wednesday 10:00 - 16:00.
- Thursday 10:00 - 16:00.
- Friday Closed.
- Saturday 10:00 - 14:00.
- Sunday Closed.
Location
- There is a bus stop within 150m (164yds) of the venue.
- The nearest National Rail station is Sheffield.
- There is not a tram stop within 150m (164yds) of the venue.
- The name of the nearest tram stop is Park Grange Croft.
Parking
- The venue does not have its own car park.
-
Public Car Parks
View
- There is not a car park for public use within 200m (approx).
-
On Street Blue Badge Parking
View
- On street marked Blue Badge bays are not available.
-
On Street Standard Parking
View
- Clearly signed and / or standard marked parking bays are not available.
-
Comments
View
- Unmarked and unsigned standard on street parking is available In Abbeydale Road.
Outside Access (Main Entrance)
-
Entrance
View
- This information is for the entrance located on the junction of Abbeydale Road and Wolseley Road.
- There is stepped access at this entrance.
- The main door(s) open(s) away from you (push).
- The door(s) is/are single width.
- The width of the door opening is 93cm.
-
Ramp/Slope
View
- The ramp/slope is located on the path leading to the entrance.
- The gradient of the ramp/slope is slight.
- The ramp/slope does not bypass the step(s).
-
Step(s)
View
- The step(s) is/are located in front of the door, in the dooryway, and immediately beyond the entrance.
- There is/are 3 step(s).
- The height of the step(s) is/are not between 15cm and 18cm.
- The height of the step(s) is/are 20cm.
- There is not a/are not handrail(s) at the step(s).
- The lighting levels at the step(s) are good.
-
Comments
View
- The step in front of the doorway is not clearly marked.
- The remaining 2 steps are clearly marked.
Outside Access (Rear Entrance)
-
Entrance
View
- This information is for the entrance located in Abbeydale Road.
- There is stepped access at this entrance.
- The main door(s) open(s) away from you (push).
- The door(s) is/are single width.
- The width of the door opening is 79cm.
-
Step(s)
View
- The step(s) is/are located in the doorway.
- There is/are 1 step(s).
- The step(s) is/are not clearly marked.
- The height of the step(s) is/are between 15cm and 18cm.
- The height of the step(s) is/are 16cm.
- There is not a/are not handrail(s) at the step(s).
Counter
- The counter is 6m (6yd 1ft) from the rear entrance.
- There is not level access to the counter from the entrance.
- There is not a bell to attract attention.
- There is sufficient space to write or sign documents on the counter.
- The height of the counter is 91cm (2ft 12in).
- There is not a lowered section.
- There is not a hearing assistance system.
- The height of the counter is medium height (77cm - 109cm).
- Lighting levels are medium.
Inside Access
- There is not level access to the service(s).
- There is not a hearing assistance system.
- This venue does not play background music.
- The lighting levels are varied.
Level Change (Counter, Main Shop Area and Toilet)
- There is a/are step(s) to access this area/service.
- The step(s) is/are located to the right hand side of the building as you enter via the rear entrance.
- There is/are 2 step(s) to the area/service.
- The lighting levels at the step(s) are medium.
- The step(s) is/are not clearly marked.
- The step(s) is/are medium height (11cm - 17cm).
- There is not a/are not handrail(s) at the step(s).
Workshop
- The workshop is located ahead as you enter via the rear entrance.
- The workshop is 4m from the rear entrance.
- The workshop is used for craft classes.
- There is a door to the workshop.
- The door is heavy and opens away from you (push).
- The clear door width is 70cm.
- There is a shallow clearly marked step in the doorway.
- There are tables and chairs in the workshop.
- The height of the tables is 65cm.
- The chairs do not have armrests.
Accessible Toilet
- Accessible toilet facilities are not available.
Standard Toilet(s)
-
Availability and Location of Standard Toilets
View
- Standard toilet facilities are available.
-
Access to Standard Shared Toilet(s)
View
- The shared toilets that were surveyed are located to the right as you enter via the rear entrance, between the workshop and the counter.
- The shared toilet(s) is/are approximately 5m (5yd 1ft) from the rear entrance.
- Inside the venue, there is not level access to the shared toilet(s).
- Lighting levels are medium.
Additional Info
- Staff do receive disability awareness / equality training.
- A bowl of water can be provided for an assistance dog.
- A member of staff trained in BSL skills is not normally on duty.


