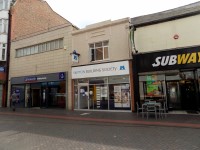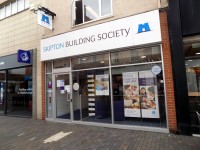Access Guide
Branch Information
- For opening times and services available in this branch, please visit the Middlesbrough branch page on the Skipton Building Society website.
- This branch is located in/on a main shopping street/area.
- The main shopping street/area is pedestrianised.
- Colleagues do receive diversity and inclusion training.
- There is not a colleague trained in British Sign Language.
- There is a colleague that is a dementia friend.
- The branch does have a magnifying glass available.
- The branch does have a signature guide available.
- The alternative formats documents can be provided in include; Braille on request, large print on request and audio on request.
- There is a/are hearing assistance system(s) available.
- There is a/are hearing assistance system(s) available for the transaction desks , customer meeting rooms and transaction counters.
- For information about the Skipton video appointment service, please visit the Skipton Link page on the Skipton Building Society website
Public Transport and Parking
-
Public Transport
View
- There is not a bus stop within approximately 150m of the branch.
- The nearest train station is Middlesbrough .
-
Parking
View
- The branch does not have its own car park.
- Clearly signed and/or marked on street Blue Badge parking bays are available.
- The on street Blue Badge parking bay(s) is/are located on Bolckow Street.
- There is a public car park within approximately 200m of the branch.
- The public parking facilities are located on Wilson Street (Dundas Shopping Centre Car Park).
- There is not a designated drop off point.
Approach
-
Approach
View
- The surface of the approach is block paving.
- There is step-free access on the approach.
- There is a slope with a very slight incline.
Outside Access (Main Entrance)
-
Entrance
View
- This information is for the entrance located on Linthorpe Road.
- There is external signage.
- The sign(s) is/are located above the entrance.
- The branch is clearly signed with 'Skipton Building Society'.
- There is a list of services at the entrance area.
- There is ramped/sloped access at this entrance.
- There is not a canopy or recess which provides weather protection at this entrance.
- The entrance door(s) does not/do not contrast visually with the immediate surroundings.
- The main door(s) open(s) automatically (away from you).
- The main automatic door(s) is/are push pad or push button activated.
- The entry push pad or push button is 92cm from floor level.
- The exit push pad or push button is 92cm from floor level.
- The door(s) is/are single width.
- The width of the door opening is 90cm.
- There is a small lip on the threshold of the entrance, with a height of 2cm or below.
-
Ramp/Slope
View
- The ramp/slope is located immediately beyond the entrance.
- The gradient of the ramp/slope is slight.
- The ramp/slope is permanent.
- There is a/are handrail(s) at the ramp.
- The handrail(s) is/are on the right going up.
- The lighting levels at the ramp/slope are good.
Branch Internal Access
- There is not step-free access throughout the branch.
- The type of flooring in the branch is carpet.
- There is flooring in the branch which includes patterns or colours which could be confusing or look like steps or holes to some people.
- The lighting levels are varied.
- There is a seating area available in the branch.
- Seating in the branch includes; chairs with armrests and armchairs.
- There is sufficient space for a wheelchair user to use the seating area.
Transaction Counter
- The counter is located ahead and to the right when entering the branch.
- The counter is approximately 5m from the main entrance.
- The counter is clearly visible from the entrance.
- There is step-free access to the counter.
- There is a clear unobstructed route to the counter.
- There are no windows, TVs, glazed screens or mirrors behind the counter which could adversely affect the ability of someone to lip read.
- The counter is not placed in front of a background which is patterned.
- The lighting levels at the counter are good.
- The height of the counter is 109cm.
- There is sufficient space to write or sign documents on the counter.
- There is not a lowered section of the counter.
- There is a hearing assistance system at the counter.
- The type of system is a portable loop.
- The hearing assistance system is signed.
- Colleagues are trained to use the system.
Transaction Desk(s)
- There is/are 1 desk(s) in the branch.
- The desk(s) is/are located at the rear of the branch, on the ground floor.
- The nearest desk is approximately 10m from the entrance/lift.
- The desk(s) is/are not clearly signed.
- There is step-free access to the desk(s).
- There is a clear unobstructed route to the desk(s).
- There are not windows, TVs, glazed screens or mirrors at/behind the desk(s) which could adversely affect the ability of someone to lip read.
- The desk(s) is/are not placed in front of a background which is patterned.
- The lighting levels at the desk(s) are moderate to good.
- The distance between the floor and the underside of the desk(s) is 73cm.
- There is sufficient space to write or sign documents on the desk(s).
- All of the desks have clear space under them.
- There is a hearing assistance system at the desk(s).
- The system is a portable loop.
- The hearing assistance system(s) is/are not signed.
- Colleagues are trained to use the system.
Customer Meeting Room(s) (Room 1)
-
Access to the Room
View
- The room surveyed was Room 1.
- Room 1 is located ahead as you enter the branch.
- There is not wayfinding signage for the room.
- There is not clear signage for the room (on or near the door).
- Colleagues can provide assistance getting to the room.
- The corridor/walkway leading to the room is sufficiently wide enough (150cm+) to allow wheelchair users to pass.
- There is step free access into the room.
- The door(s) open(s) away from you (push).
- The door(s) is/are single width.
- The door(s) is/are heavy.
- The width of the door opening is 80cm.
- The colour contrast between the external door and wall is poor.
- The colour contrast between the internal door and wall is poor.
-
Room Details
View
- There is a portable hearing assistance system available for the room.
- There is some fixed furniture within the room.
- The distance between the floor and the underside of the table is 72cm.
- There is sufficient space for a wheelchair user to turn within the room.
- A height adjustable desk is not available.
- There is a/are chair(s) with armrests on both sides within the room.
- There are no potential trip hazards within the room.
- There is some flooring which includes patterns or colours which could be confusing or look like steps or holes to some people.
- The colour contrast between the walls and floor is good.
- The lighting levels are good.
Other Floors (Customer Meeting Rooms 2 and 3)
- The stairs are not located on the shop floor/in a public area.
- The stairs are located at the rear of the branch.
- The stairs are approximately 12m from the main entrance.
- Signs indicating the location of the stairs are not available from the entrance.
- There are manual, heavy, single doors to enter the stairwell on the ground floor.
- The floors which are accessible by stairs are ground floor and first floor.
- There are 15+ steps between floors.
- The height of the step(s) is/are between the recommended 15cm and 18cm.
- The height of the step(s) is/are 18cm.
- The depth of the step(s) is/are not between the recommended 30cm and 45cm.
- The steps are clearly marked.
- There is a/are handrail(s) at the step(s).
- The steps have a handrail on the left going up.
- Handrails are at the recommended height (90cm-100cm).
- Handrails do not cover the flight of stairs throughout its length.
- Handrails are easy to grip.
- Handrails do not extend horizontally beyond the first and last steps.
- There is a landing.
- Clear signs indicating the facilities on each floor are not provided on landings.
- The lighting levels at the steps are good.
-
Other Information
View
- The room(s) on the floors which are not accessible is/are Customer Meeting Rooms 2 and 3.
Customer Meeting Room(s) (Room 2)
-
Access to the Room
View
- The room surveyed was Room 2.
- Room 2 is located on the first floor.
- There is not wayfinding signage for the room.
- There is not clear signage for the room (on or near the door).
- Colleagues can provide assistance getting to the room.
- The corridor/walkway leading to the room is not sufficiently wide enough (150cm+) to allow wheelchair users to pass.
- There is not step free access into the room.
- The door(s) open(s) away from you (push).
- The door(s) is/are single width.
- The door(s) is/are heavy.
- The width of the door opening is 79cm.
- The colour contrast between the external door and wall is poor.
- The colour contrast between the internal door and wall is poor.
-
Room Details
View
- There is a portable hearing assistance system available for the room.
- There is some fixed furniture within the room.
- The distance between the floor and the underside of the table is 72cm.
- A height adjustable desk is not available.
- There are some chairs with armrests on both side within the room.
- There are no potential trip hazards within the room.
- There is flooring which includes patterns or colours which could be confusing or look like steps or holes to some people.
- The colour contrast between the walls and floor is good.
- The lighting levels are good.
Customer Meeting Room(s) (Room 3)
-
Access to the Room
View
- The room surveyed was Room 3.
- Room 3 is located on the first floor.
- There is not wayfinding signage for the room.
- There is not clear signage for the room (on or near the door).
- Colleagues can provide assistance getting to the room.
- The corridor/walkway leading to the room is not sufficiently wide enough (150cm+) to allow wheelchair users to pass.
- There is not step free access into the room.
- The door(s) open(s) away from you (push).
- The door(s) is/are single width.
- The door(s) is/are heavy.
- The width of the door opening is 70cm.
- The colour contrast between the external door and wall is poor.
- The colour contrast between the internal door and wall is poor.
-
Room Details
View
- There is a portable hearing assistance system available for the room.
- There is some fixed furniture within the room.
- A height adjustable desk is not available.
- There is a/are chair(s) with armrests on both sides within the room.
- There are no potential trip hazards within the room.
- There is some flooring which includes patterns or colours which could be confusing or look like steps or holes to some people.
- The colour contrast between the walls and floor is good.
- The lighting levels are good.
Accessible Toilet(s)
- There is not an/are not accessible toilet(s) for public use.
Standard Toilet(s)
- Standard toilet facilities are not available.


