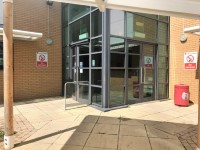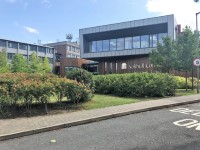Access Guide
Introduction
- Services / facilities within the building include science labs.
Location
- The venue is situated within the centre of the campus.
- This venue is situated in Blossomfield Campus.
- The venue is not situated on a road which has a steep gradient.
- The nearest mainline station is Solihull.
- There is a bus stop within 150m (164yds) of the venue.
Opening Times
- Monday 08:45 - 20:00.
- Tuesday 08:45 - 20:00.
- Wednesday 08:45 - 20:00.
- Thursday 08:45 - 20:00.
- Friday 08:45 - 17:00.
Parking
- The venue does have its own car park.
- Parking is free for all users.
- The car park type is open air/surface.
- Parking spaces for Blue Badge holders cannot booked in advance.
- There is/are 15+ Blue Badge parking bay(s) within the car park.
- The dimensions of the Blue Badge parking bay(s) are 500cm x 400cm (16ft 5in x 13ft 1in).
-
Venue Car Park
View
- Designated parking bays are clearly marked.
- The nearest Blue Badge bay is 90m (98yd 1ft) from the Main Reception Entrance.
- The furthest Blue Badge bay is 95m (103yd 2ft) from the Main Reception Entrance.
- The route from the car park to the entrance is accessible to a wheelchair user with assistance.
- Assistance may be required because there is/are uneven surfaces.
- The car park surface is tarmac.
- There is a dropped kerb between the car park and the venue.
- The dropped kerb does not have tactile paving.
- There is not a road to cross between the car park and the entrance.
- The car park does not have a height restriction barrier.
- There is a designated drop off point.
- The drop off point is located to the front of the College Building.
- There is a dropped kerb from the drop off point.
- There is tactile paving on the dropped kerb.
Outside Access (Main Reception Entrance)
- This information is for the entrance located at the front of the building.
- There is not level access into the venue.
- The intercom is in a suitable position to allow wheelchair users to gain access.
- The main door(s) open(s) automatically (towards you).
-
Second set of doors
View
- The automatic doors are push pad activated.
- The door(s) is / are single.
- The width of the door opening is 90cm (2ft 11in).
-
Comments
View
- There is a revolving door next to this entrance.
Level Change (Main Reception Entrance)
- There is a ramp/slope to access this area/service.
- The ramp/slope is located leading to the entrance.
Entrance (Interior Entrance)
-
Entrance
View
- This information is for the entrance located on the ground floor to the left of main reception.
- There is step free access at this entrance.
- A UCard is required for access at this entrance.
- The height of the card reader/lock is 90cm (2ft 11in).
- The main door(s) open(s) automatically (towards you).
- The door(s) is / are double.
- The width of the door opening is 155cm (5ft 1in).
Inside Access
- There is level access to the service.
- There is not a hearing assistance system.
- This venue does not play background music.
- The lighting levels are bright.
Lab(s) (Room S3A)
- Directional and locational signage for the room(s) is available in upper and lower case lettering that is clearly visible.
- The corridor outside the room(s) is sufficiently wide enough (150cm+) to allow wheelchair users to pass.
- There is step free access into the room(s).
- The door opening width(s) is/are 75cm+ for the room(s).
- The door(s) for the room(s) is/are not push pad activated.
- There is not a hearing assistance system for the room(s).
- There is a visual fire alarm beacon in the room(s).
- There is some fixed furniture within the room(s).
- There is sufficient space for a wheelchair user to manoeuvre within the room(s).
- The clear floor space beneath tables in the room(s) is 88cm.
- A height adjustable table/bench is not available.
- There are no chairs with armrests on both sides within the room(s).
- Floor coverings in the room(s) are even with no trip hazards.
Other Floors
-
Steps
View
- The floors which are accessible by stairs are G, 1, 2, 3 and 4.
- The stairs are located to the rear of student services.
- The stairs are approximately 40m from the main building entrance.
- There are 15+ steps between floors.
- The lighting levels are medium.
- The steps are clearly marked.
- The steps are medium height (11cm - 17cm).
- The steps do have handrails.
- The steps have a handrail on both sides.
- There is a landing.
Lift
- There is a lift for public use.
- The lift is located to the rear of student services.
- The lift is a standard lift.
- The floors which are accessible by this lift are G, 1, 2, 3 and 4.
- Wall mounted information boards are provided at lift landings.
- The weight limit for the lift is 1200kg.
- The lift is approximately 46m (50yd 11in) from the main reception entrance.
- Staff do not need to be notified for use of the lift.
- The clear door width is 105cm (3ft 5in).
- The dimensions of the lift are 195cm x 140cm (6ft 5in x 4ft 7in).
- There are not separate entry and exit doors in the lift.
- There is not a mirror to aid reversing out of the lift.
- The lift does have a visual floor indicator.
- The lift does have an audible announcer.
- The lift does not have a hearing enhancement system.
- The lift does not have Braille markings.
- The lift does have tactile markings.
- The controls for the lift are within 90cm - 120cm from the floor.
- The lighting level in the lift is medium.
Accessible Toilet
- There are not accessible toilet facilities within this venue.
-
Comments
View
- The nearest accessible toilet is located within the refectory.
Standard Toilet(s)
- The nearest standard male and female are located in the refectory.


