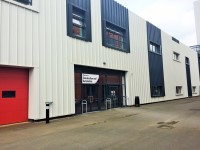Access Guide
Opening Times
- Monday 08:30 - 17:00.
- Tuesday 08:30 - 17:00.
- Wednesday 08:30 - 17:00.
- Thursday 08:30 - 17:00.
- Friday 08:30 - 16:30.
Location
- The venue is situated within the centre of the campus.
- This venue is situated in Woodlands Campus.
- The venue is not situated on a road which has a steep gradient.
- The nearest mainline station is Water Orton.
- There is a bus stop within 150m (164yds) of the venue.
Parking
- The venue does have its own car park.
- Parking is free for all users.
- The car park type is open air/surface.
- Parking spaces for Blue Badge holders cannot booked in advance.
- There are 10+ designated parking bay(s) within the car park.
- The dimensions of the designated parking bay(s) are 400cm x 410cm (13ft 1in x 13ft 5in).
- The nearest designated bay is 60m (66yd) from the main entrance.
- The furthest designated bay is 115m (126yd) from the main entrance.
- The route from the car park to the entrance is accessible to a wheelchair user with assistance.
- Assistance may be required because there is / are uneven surfaces.
- The car park surface is tarmac.
- The patron does not have to cross a road.
- The car park does not have a height restriction barrier.
- There is not a designated drop off point.
Outside Access (Main Entrance)
-
Entrance
View
- This information is for the entrance located at the front of the building.
- There is step free access at this entrance.
- The main door(s) open(s) automatically (away from you).
- The door(s) is / are double.
- The width of the door opening is 160cm (5ft 3in).
Inside Access
- There is level access to the service.
- There is not a hearing assistance system.
- This venue does not play background music.
- The lighting levels are bright.
Teaching/Seminar Room(s) (Flight Simulator Room)
- Directional and locational signage for the room(s) is available in upper and lower case lettering that is clearly visible.
- The corridor outside the room(s) is sufficiently wide enough (150cm+) to allow wheelchair users to pass.
- There is step free access into the room(s).
- The door opening width(s) is/are 75cm+ for the room(s).
- The door(s) for the room(s) is/are not push pad activated.
- There is not a hearing assistance system for the room(s).
- There is a visual fire alarm beacon in the room(s).
- There is not fixed furniture within the room(s).
- There is sufficient space for a wheelchair user to manoeuvre within the room(s).
- There are no chairs with armrests on both sides within the room(s).
- Floor coverings in the room(s) are even with no trip hazards.
-
Comments
View
- There are no tables in this room.
Teaching/Seminar Room(s) (Room Z008)
- Directional and locational signage for the room(s) is available in upper and lower case lettering that is clearly visible.
- The corridor outside the room(s) is sufficiently wide enough (150cm+) to allow wheelchair users to pass.
- There is step free access into the room(s).
- The door opening width(s) is/are 75cm+ for the room(s).
- The door(s) for the room(s) is/are not push pad activated.
- There is not a hearing assistance system for the room(s).
- There is a visual fire alarm beacon in the room(s).
- There is not fixed furniture within the room(s).
- There is sufficient space for a wheelchair user to manoeuvre within the room(s).
- There are no chairs with armrests on both sides within the room(s).
- Floor coverings in the room(s) are even with no trip hazards.
-
Comments
View
- There are no tables within the room.
Accessible Toilet
- There are not accessible toilet facilities within this venue.
-
Comments
View
- The nearest accessible toilets are located within the main building.
Standard Toilet(s)
- The nearest standard toilets are within the main building.

