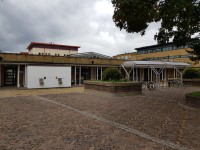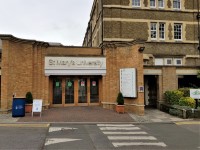Access Guide
Introduction
- This route plan covers the journey from the Refectory to the Main Reception Building. The journey is approximately 120m. For those without mobility difficulties it may take about 2 minutes to walk.
On exiting the refectory entrance, turn left and continue towards the refectory corridor entrance
- The corridor surface is level.
On exiting the refectory corridor entrance, turn right and continue towards the Library
- There is a single door that opens automatically away from you with a width of 84cm.
- There is a moderate ramp in front of the entrance consisting of block paving.
- The entrance and level change can be seen in photographs 1, 2 and 3.
- The path at this section of this route is uneven.
After 20m, with the theatre on the right, turn left and continue towards the Chapel
- The path in front of the library consists of paving slabs and is mostly uneven (as shown in photograph 1).
- Head towards the left hand side of the path towards the opening (as shown in photograph 2).
- Upon reaching the opening, there is an easy slope with no handrails leading up to the courtyard area in front of the chapel steps (as shown in photograph 4).
- After crossing the courtyard, (as shown in photograph 5) there is another easy slope with no handrails heading down off the courtyard (as shown in photograph 6).
- Continue ahead following the slope.
After 40m at the end of the Chapel courtyard, turn left
- The path at this section of the route has a slight gradient from left to right with an uneven surface consisting of paving slabs.
After a further 7m, turn right and enter the cloistered walkway
- There is a 100cm wide steep ramp with no handrails going up to access the cloistered area step free (as shown in photograph 1).
- For stepped access to the cloistered area, there are 2 moderate steps with no handrails located to the right of the ramp (photograph 2).
- The surface of the cloistered area is level and consists of paving slabs.
- The walkway is mostly level with a large easy ramp going down approximately halfway along (as shown in photograph 4 and 5).
- The cloistered walkway is 122cm wide at its narrowest point (photograph 7).
- At the time of the survey (August 2020), there were signs on the path instructing to keep left for social distancing measures.
After 55m, enter the Main Reception Entrance
- For step free access to the Main Reception, turn left and then right to enter via a sloped access with automatic door. The path has a brick block paving surface, uneven at the right turn (shown in photograph 2).
- Alternatively, at the end of the cloistered walkway there is an entrance accessed by 2 medium steps (shown in photograph 4). At the time of the survey (August 2020) the door at the top of these steps was not being used as an entrance.


