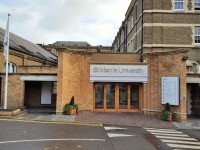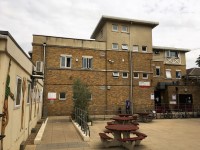Access Guide
Introduction
- Related link Registry.
- Http://www.disabledgo.com/access-guide/st-marys-university/registry
- Related link Refectory.
- Http://www.disabledgo.com/access-guide/st-marys-university/refectory
-
Comments
View
- This route plan covers the journey from the Reception to the Registry, J Block over a distance of approximately 150m. .
- Along the route there are easy slopes and some uneven surfaces.
- The route involves going through the Refectory corridor and through the J block to reach the Registry. .
- The majority of surfaces along the route are block paving and tarmac.
Turn left and continue for 55m and walk down the cloistered area
- The surface of the cloistered area is level block paving.
- There is a slight downhill gradient next to the entrance to G07, followed by a larger easy ramp (photograph 2).
- Continue until you encounter a steep ramp. Up until this point the surface is level block paving (photograph 3).
- The ramp will need to be overcome to leave the cloistered area step free (photograph 4).
Head around the courtyard and continue for 45m over the block paving
- Turn left upon exiting the ramp for approximately 5m.
- The surface of the pavement is uneven block paving.
- Then turn right and head past the chapel's main entrance steps until you arrive in front of the library and the theatre.
- The journey distance is approximately 40m.
- On the way you will encounter a slightly raised area directly in front of the chapel steps and have to overcome an easy slope upwards and then downwards (photograph 3).
Turn right and continue for 15m and head to the Refectory Corridor Entrance
- Turn right and head past the theatre.
- The surface here is uneven block paving.
- Just before the Refectory Corridor Entrance the surface becomes cobbled.
- The entrance to the Refectory Corridor will be located to your left.
- There is single door that opens automatically towards you with a width of 84cm. As can be seen in photograph 3.
- There is a moderate ramp in front of the of the entrance. As can be seen in photograph 6.
Head Forward for 35m going through the Refectory Corridor and out the other side
- Once inside the building head straight forward along the Refectory Corridor.
- The floor surface is level.
- At the other side of the corridor head through the door to exit the Refectory Corridor.
- The door is automatic and opens away from you when leaving the building, with a width of 78cm. As shown in photograph 4.
- Immediately upon exiting the building there is an easy slope downwards. As shown in photograph 5.
Refectory Corridor Exit to Registry, J Block Entrance
- Upon reaching the bottom of the slope continue for a further 6m until reaching the Student Square (shown in photographs 1 and 2).
- Turn left immediately and using the tactile paving continue up the easy slope for 6m before following the ramp to the right for a further 9m until reaching the entrance the J Block on the left (shown in photographs 3, 4 and 5).
- The ramp has a handrail on the right and a small section on the left at the top of the first half of the ramp.
- The area consists of unobstructed block paving.
- The registry is located on the first floor of the J Block. Please see J Block for access information.
J Block Entrance to Registry
- Use the automatic door to enter the J Block.
- Turn left and continue for 3m until reaching the lift on the left (shown in photographs 1 and 2).
- Take the lift to the 1st floor.
- Exit the lift on the 1st floor and enter the student hub entrance in front of you to the left (shown in photograph 3).
- Continue straight ahead, passing the student hub reception, along the corridor for 6m until reaching the registry entrance (shown in photographs 4 and 5).
- For more details about access to the registry please see the J Block guide.


