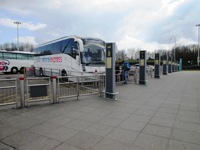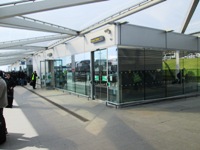Access Guide
Getting Here (Coach Station)
- The bus/coach station is just a 2-minute walk from the airport terminal.
Amenities include:
Waiting facilities, onsite coffee shop, onsite newsagents, onsite payphones and toilets.
Services using the station include
Airport Bus Express
Service A21: Stansted to Liverpool Street, calling at Stratford.
Service A20: Stansted to Victoria Bus/Coach Station, calling at Baker Street (Gloucester Place).
National Express
Service A6: Stansted to Portman Square, calling at; Golders Green, Finchley Road, St John’s Wood, Baker Street, Paddington, Marble Arch and Portman Square.
Service A7: Stansted to Victoria Coach Station, calling at; Bow, Mile End, Whitechapel, Southwark, Waterloo, Victoria Train Station and Victoria Bus/Coach Station.
Service A8: Stansted to Kings Cross, calling at; South Hackney, Bethnal Green, Shoreditch, Liverpool Street, Farringdon and Kings Cross London (bus stop is adjacent to St Pancras International Train Station).
Service A9: Stansted to London Stratford, direct service to London Stratford. - For more information on getting to the airport by bus or coach services please click here please click here (opens new tab).
Access to Coach Station
- The Coach Station can be accessed via any of the tunnels leading from the Terminal building and short stay car park.
- Access via the tunnels is via ramp or lift and then easy slopes.
- Access from the short stay car park is via moderate and easy slopes.
- There is seating available along the route from the short stay car park.
- This seating is fixed with armrests.
- The seating is 48cm (1ft 7in) high.
Ticket Office
- The Ticket Office is located in the main Coach Station building.
- The Ticket Office is accessed via push pad operated automatic doors.
- The push pad is 100cm (3ft 3in) high.
- The doors slide open.
- The doors are 124cm (4ft 1in) wide.
- The ticket is desk is 100cm (3ft 3in) high, but has a lowered section available.
- There is not a hearing assistance system.
- To exit the Ticket Office there is another push pad which is 90cm (2ft 11) high.
Waiting Room
- The waiting room is located in the main coach station building.
- There are 3 entrances to the waiting room.
- All 3 entrances have push pad operated automatic doors.
- The doors are push pad operated entering the coach station and the doors are sensor operated when exiting the coach station.
- The push pad is 90cm (2ft 11in) high.
- All doors open by sliding.
- As you face the entrances the doors to the left are 275cm (9ft) wide.
- As you face the entrances the middle set of doors are 265cm (8ft 8in) wide.
- As you face the entrances the doors to the right are 275cm (9ft) wide.
- There is fixed seating with armrests available in the waiting room.
- The seating is 45cm (1ft 5in) high.
- The waiting room contains a WHSmith kiosk, Nero Express, public telephone and vending machines.
Access to Bays
- There are 39 bays at the coach station.
- All bays can be reached by easy slopes.
- Bay 29 is the accessible bay, with additional space.
- Coaches serving the station have a ramp to allow level access onto the coaches.
- There is a help point available at the station, which is fitted with a hearing assistance system.
- Information is made available on display screens.
- There are no audible announcements.
Access to Toilets
- Both the accessible and standard toilets are accessed via a set of automatic doors.
- The doors are push pad operated and open towards you.
- The push pad is 96cm (3ft 2in) high.
- The doors are 155cm (5ft 1in) wide.
Accessible Toilet
- There are accessible toilets within this venue designated for public use.
-
Location and Access
View
- The toilet is not for the sole use of disabled people.
- There is pictorial signage on or near the toilet door.
- The accessible toilet is 5m (5yd 1ft) from the toilet block entrance.
- The accessible toilet is located in the toilet block, next to the waiting room.
- There is level access to the accessible toilet.
-
Features and Dimensions
View
- This is a unisex toilet.
- A key is not required for the accessible toilet.
- The door opens inwards.
- The door is locked by a twist lock.
- The width of the accessible toilet door is 85cm (2ft 9in).
- The door weight is heavy.
- The dimensions of the accessible toilet are 168cm x 295cm (5ft 6in x 9ft 8in).
- Floor manoeuvring space is clear in the accessible toilet.
- There is a lateral transfer space.
- As you face the toilet pan the transfer space is on the right.
- The lateral transfer space is 220cm (7ft 3in).
- There is a dropdown rail on the transfer side.
- There is a flush on the transfer side.
- The tap type is sensor.
- There is a mixer tap.
- The emergency alarm is not fully functional.
- The alarm was out of reach (higher than 10cm (4") from floor) when surveyed.
- Disposal facilities are available in the cubicle.
- There is not a coat hook.
-
Position of Fixtures
View
- Wall mounted rails are available.
- As you face the toilet the wall mounted grab rails are on both sides.
- There is not a shelf within the accessible toilet.
- There are mirrors.
- Mirrors are placed at a lower level or at an angle for ease of use.
- The height of the toilet seat above floor level is 48cm (1ft 7in).
- There is a hand dryer.
- The hand dryer cannot be reached from seated on the toilet.
- The hand dryer is not placed higher than 100cm (3ft 3in).
- There is a towel dispenser.
- The towel dispenser cannot be reached from seated on the toilet.
- The towel dispenser is placed higher than 100cm (3ft 3in).
- The towel dispenser is 110cm (3ft 7in) high.
- There is a toilet roll holder.
- The toilet roll holder can be reached from seated on the toilet.
- The toilet roll holder is not placed higher than 100cm (3ft 3in).
- There is a sink.
- The sink can be reached from seated on the toilet.
- The sink is not placed higher than 74cm (2ft 5in).
-
Colour Contrast and Lighting
View
- There is a high colour contrast between the internal door and wall.
- The contrast between the external door and wall is good.
- The contrast between the grab rails and wall is good.
- There is a good colour contrast between the dropdown rail(s) and wall.
- The contrast between the walls and floor is good.
- The lighting levels are low.
Standard Toilet(s)
-
Availability and Location of Standard Toilets
View
- Standard toilets are available.
-
Access to Standard Female and Male Toilet(s)
View
- The female and male toilets are located in the toilet block, next to the waiting room.
- The female and male toilets are 10m (10yd 2ft) from the the toilet block entrance.
- Inside the venue, there is level access to the female and male toilets.
- Lighting levels are low.


