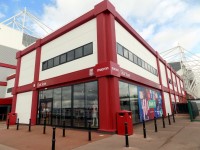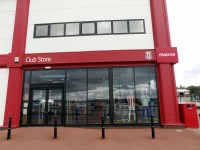Access Guide
Contact Details
-
Disabled Supporters
View
- The telephone number for disabled visitors is 01782 367 599.
- The email address for disabled visitors is [email protected].
- To view the web page for disabled visitors click here (opens in new tab).
-
Ticket Sales
View
- The telephone number for ticket sales is 01782 367 599.
- The email address for ticket sales is [email protected].
- To view the web page for ticket sales click here (opens in new tab).
-
Hospitality
View
- The telephone number for hospitality enquiries is 01782 592 211.
- The email address for hospitality enquiries is [email protected].
- To view the web page for hospitality click here (opens in new tab).
Getting Help and Assistance
- There is a member of staff available for help and assistance.
- There is not a/are not steward(s) trained in British Sign Language.
Getting Here
-
By Road
View
- From the North/South/West:
Leave the M6 at Junction 15 and take the second exit at the first roundabout onto the A500. Exit the A500 at the second slip road and then keep to the right for the A50. At the roundabout take the second exit to join the A50 (the stadium is signposted and visible on the sky-line to the right). Once on the A50 take the first exit and head up the bank towards the traffic lights. Turn right at the traffic lights and head over the fly-over. Take the third exit at the first roundabout then the first exit at the second roundabout (the stadium is visible ahead). At the third roundabout take the third exit to reach the main entrance of the stadium.
From the East
Take the A50 to Stoke-on-Trent. Exit at the final slip road on the A50, with the stadium on the left. Take the third exit at the first roundabout and then the third exit at the second roundabout, this will lead you to the main entrance of the stadium. - On non matchdays parking is available directly outside the Q-railing Stand (West Stand).
On matchdays access is strictly limited to vehicles with parking permits for car parks; North, West 1 and West 2. Signs also indicate coach and disabled parking.
Supporters without a car parking pass have access to the South and Trent car parks on Stanley Matthews Way, within these car parks there are limited spaces and are sold on a strictly first come first served basis.
All car parks open from 11.00am for an afternoon game and from 4.00pm for an evening game. Access to the car parks is available from both the A50 and the junction for Stanley Matthews Way on Trentham Road (A5035).
- From the North/South/West:
-
By Bus
View
- There is a bus stop within 150 metres of the venue.
- The number 20 bus service runs from Stand N at the Stoke-on-Trent City Centre Bus Station (in Hanley) to the bet365 Stadium.
- For more information on FirstGroup buses please click here (opens new tab).
-
By Train
View
- The nearest Railway Station is Stoke-on-Trent.
- Stoke-on-Trent Train Station is situated on the West Coast Main Line and provides direct access from London, Manchester, Birmingham, Derby and Crewe. On matchdays, buses are provided from the station to the stadium for both home and visiting supporters.
- For more information on National Rail please click here (opens new tab).
Car Parking and Drop Off
Outer Concourse
- There is step-free access around the concourse, however there are some very slight slopes in places.
The surface of the concourse varies between block paving and concrete.
There are some steps located outside the Boothen End (North Stand). These steps can be bypassed by using the dropped kerbs and the designated pathway in the North Car Park.
There are also steps located on the concourse between the ticket office and the Q-railing Stand (West Stand). These can be bypassed via the ramp on the opposite side of the access road, within West Car Park 1. There are pedestrian road crossings with bollards on either side of the ramp. - On matchdays there are food and drink stands located around the concourse; at the Boothen End (North Stand), on the corner between The Caldwell Construction Stand (South Stand) and The Franklyn Stand (West Stand), on the Tile Mountain Stand (East Stand), on the corner between the Tile Mountain (East Stand) and The Caldwell Construction Stand (South Stand) and on the away section of The Caldwell Construction Stand (South Stand).
There are programme stalls located around the concourse. - There is step-free access from the concourse to all of the stands.
- On matchdays the away section of The Caldwell Construction Stand (South Stand) is sectioned off.
There are gates manned with stewards on either side of the concourse outside of the away section of The Caldwell Construction Stand (South Stand).
Access between The Caldwell Construction Stand (South Stand) and The Franklyn Stand (West Stand) is possible via the public footpath along Stanley Matthews Way. - Clear directional signage is provided on the concourse.
- There is a stadium plan/map on the concourse.
- There is a steward/member of staff available for assistance on matchdays.
-
Stand(s)
View
- For more information on the Boothen End (North Stand) please click here - (new tab).
- For more information on the Tile Mountain Stand (East Stand) please click here - (new tab).
- For more information on the The Franklyn Stand (West Stand) Lower Tier please click here - (new tab).
- For more information on the The Franklyn Stand (West Stand) Upper Tier please click here - (new tab).
- For more information on the The Caldwell Construction Stand (South Stand) please click here - (new tab).
- For more information on the The Caldwell Construction Stand (South Stand) Visiting Supporters please click here - (new tab).
- Ticket Office(s) View
- Shop(s) View
- Bar(s) / Restaurant(s) View
- Main Reception / Hospitality View
- Additional Services View
Opening Times
- Monday 09:00 - 17:30.
- Tuesday 09:00 - 17:30.
- Wednesday 09:00 - 17:30.
- Thursday 09:00 - 17:30.
- Friday 09:00 - 17:30.
- Saturday 09:00 - 17:00.
- Sunday Closed.
Approach
-
Approach
View
- The surface of the approach is tarmac.
- There is a/are fixed bollard(s) on the approach.
- The gradient of the ramp is very easy.
-
Ramp/Slope
View
- There is a ramp/slope on the approach.
- The ramp/slope does bypass the step(s).
-
Step(s)
View
- There is a/are step(s) on the approach.
- There is/are 5 clearly marked step(s), with handrails on both sides.
- Handrails are at the recommended height (90cm-100cm).
- Handrails do cover the flight of stairs throughout its length.
- Handrails are not easy to grip.
- Handrails do not extend horizontally beyond the first and last steps.
- The height of the step(s) is/are between the recommended 15cm and 18cm.
- The going of the step(s) is/are not between the recommended 30cm and 45cm.
Outside Access (Main Entrance)
-
Entrance
View
- This information is for the entrance located on the Q-railing Stand (West Stand) outer concourse.
- The entrance area/door is clearly signed.
- There is ramped/sloped access at this entrance.
- There is not a canopy or recess which provides weather protection at this entrance.
- The entrance door(s) does not/do not contrast visually with its immediate surroundings.
- The main door(s) open(s) automatically (away from you).
- The door(s) is/are double width.
- The width of the door opening is 175cm.
- There is a small lip on the threshold of the entrance, with a height of 2cm or below.
- There are bollards at this entrance.
- The minimum width between the bollards is 180cm.
- There is a member of staff available for assistance at this entrance.
-
Ramp/Slope
View
- The ramp/slope is located in front of the entrance.
- The gradient of the ramp/slope is slight.
-
Comments
View
- This entrance can also be used as the exit.
Shop
-
Inside Access
View
- There is step-free access throughout the aisles.
- The majority of aisles have a clear width of 100cm+ and are clear of obstructions.
- The flooring throughout the aisles is vinyl.
- There is some flooring in aisles with a very shiny finish which could cause issues with glare or be perceived as slippery.
- There is poor colour contrast between the walls and floor in the majority of areas.
- Background music is played.
- The lighting levels are good.
-
Till(s)/Counter(s)
View
- There is/are 2 till(s)/counter(s) available.
- There is a/are payment counter(s) and shirt printing counter(s) available.
- The counters are located at the rear of the store.
- Some of the tills/counters are clearly signed.
- There is step-free access to the till(s)/counter(s).
- There is a clear accessible route to the till(s)/counter(s).
- The nearest till(s)/counter(s) is/are approximately 24m from the main entrance.
- There are windows, TVs, glazed screens or mirrors behind the some of the till(s)/counter(s) which could adversely affect the ability of someone to lip read.
- The till(s)/counter(s) is/are not placed in front of a background which is patterned.
- The height of the till(s)/counter(s) is/are medium height (77cm - 109cm).
- There is a low section at some of the tills/counters with a height of 76cm or below.
- There is not a clear knee recess beneath the low/lowered section(s) of the till(s)/counter(s).
- There is a hearing assistance system at the till(s)/counter(s).
- The hearing assistance system(s) is/are fixed.
- The hearing assistance system(s) is/are signed.
- Staff are trained to use the system.
Exit
-
Exit
View
- This information is for the exit located immediately beyond the counters.
- The exit area/door is not clearly signed internally.
- The exit is ramped/sloped.
- The exit door(s) does not/do not contrast visually with its immediate surroundings.
- There is not a canopy or recess which provides weather protection at this exit.
- The door(s) open(s) away from you (push).
- The door(s) is/are double width.
- The door(s) may be difficult to open.
- The width of the door opening is 180cm.
- There is a small lip on the threshold of the exit, with a height of 2cm or below.
- There are security barriers at this exit.
- The minimum width between the security barriers is 96cm.
- There is a member of staff available for assistance at this exit.
-
Ramp/Slope
View
- The ramp/slope is located immediately beyond the exit doors.
- The gradient of the ramp/slope is steep.
- The ramp/slope is permanent.
- There is not a/are not handrail(s) at the ramp.


