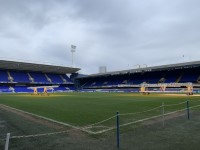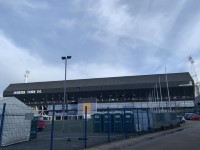Access Guide
Location
- The venue is situated within the centre of the town.
- This venue is situated in Ipswich.
- The venue is not situated on a road which has a steep gradient.
- There is a bus stop within 150m (164yds) of the venue.
- The nearest mainline station is Ipswich.
Parking
- The venue does not have its own car park.
-
Public Car Parks
View
- There is a car park for public use within 200m (approx).
- The name of the car park is Suffolk County Council.
- The car park is located on Constantine Road.
-
On Street Blue Badge Parking
View
- On street marked Blue Badge bays are not available.
-
On Street Standard Parking
View
- Clearly signed and / or standard marked parking bays are not available.
-
Drop-off Point
View
- There is not a designated drop off point.
-
Comments
View
- Blue Badge match day parking is available free in the Suffolk County Council multi storey staff car park.
- There is a maximum height of 2.2m.
- The car park is available all day Saturday and after 17:00 on mid week match days.
- Please book car parking when ordering tickets or contact Lee Smith at [email protected]
- There are additional pay and display car parks around the ground.
Access Point (West Stand - Block FF)
-
Access Point
View
- This information is for the access point located on the west side of the stadium.
- There is ramped/sloped access at this access point.
- There is no gate at this access point.
-
Ramp/Slope
View
- The ramp/slope is located in front of and beyond the access point.
- The gradient of the ramp/slope is steep.
-
Comments
View
- This access point gives sloped access to the wheelchair seating area.
- The access point is manned on match days and assistance is readily available.
Access Point (West Stand - Block K)
-
Access Point
View
- This information is for the access point located on the west side of the stadium.
- There is step-free access at this access point.
- There is a gate which opens away from you (push).
- The gate is difficult to open.
- The gate has a sliding bolt lock.
- The width of the gap is 102cm.
-
Comments
View
- This access point gives level access to the wheelchair seating area.
- The access point is supervised on match days and help is readily available.
Outside Access (Disabled Supporters & Media Entrance)
-
Entrance
View
- This information is for the entrance located at the front of the ticket office.
- There is ramped/sloped access at this entrance.
- The main door(s) open(s) away from you (push).
- The door(s) is/are single width.
- The width of the door opening is 97cm.
- There is a small lip on the threshold of the entrance, with a height of 2cm or below.
-
Ramp/Slope
View
- The ramp/slope is located in front of the entrance.
- The gradient of the ramp/slope is steep.
- The ramp/slope is permanent.
- There is not a level landing at the top of the ramp/slope.
- There is a/are handrail(s) at the ramp.
- The handrail(s) is/are on both sides.
- The width of the ramp/slope is 91cm (2ft 12in).
Reception (Disabled Ticket Office)
- The desk/counter is 3m (3yd 10in) from the Disabled Supporters & Media Entrance.
- There is level access to the desk/counter from the entrance.
- The desk/counter is low (76cm or lower).
- The lighting levels are medium.
- There is not a hearing assistance system.
-
Comments
View
- This ticket office is located opposite the security hut and barrier behind the west stand on Constantine Road.
- Tickets can be collected from here on match days.
Inside Access
- There is not a hearing assistance system.
- This venue does play background music.
- Music is played around the stadium.
- Motorised scooters are welcomed in public parts of the venue.
- The lighting levels are medium.
-
Comments
View
- There is level and ramped access to the wheelchair areas.
- There is stepped access to tiered seating in the stands.
Sports Ground
-
Non-Segregated Seating
View
- Home and Away wheelchair users do not have separate seating areas.
- Wheelchair users have a designated accessible seating area.
- There is level access to the designated seating area.
- Wheelchair seating is located in the front of the west stand.
- The view from this area is good.
- A companion can sit beside / near you.
- Accessible toilets are available.
- The closest accessible toilet to the seating area is 7m (7yd 1ft).
- The accessible toilet is located in the concourse behind the seating area.
- There is an audio description service.
- The audio description equipment is individual transmitters.
- The rows suitable for hearing loops are all rows.
- A deposit is not required for the system.
- Staff are trained to use the system.
- There is an ambulant seating area behind the wheelchair seating.
-
Comments
View
- The photographs show the west stand and it's wheelchair area respectively.
Accessible Toilet (Left Transfer)
- Accessible toilet facilities are available.
-
Location and Access
View
- There is pictorial signage on or near the toilet door.
- This accessible toilet is approximately 18m (19yd 2ft) from the west stand entrance.
- This accessible toilet is located on the right as you enter.
- There is level access to this accessible toilet.
-
Features and Dimensions
View
- This is a shared toilet.
- A key is not required for the accessible toilet.
- The door opens outwards.
- The door is locked by a sliding bolt.
- The width of the accessible toilet door is 103cm (3ft 5in).
- The door is easy to open.
- The dimensions of the accessible toilet are 153cm x 200cm (5ft x 6ft 7in).
- There is sufficient turning space in the cubicle for a wheelchair user.
- There is a lateral transfer space.
- As you face the toilet pan the transfer space is on the left.
- The lateral transfer space is 82cm (2ft 8in).
- There is a dropdown rail on the transfer side.
- There is a flush on the transfer side.
- The tap type is lever.
- There is a mixer tap.
- The emergency pull cord alarm is not fully functional.
- The alarm was out of reach (higher than 10cm (4") from floor) when surveyed.
- Disposal facilities are not available in the cubicle.
- There is a/are coat hook(s).
-
Position of Fixtures
View
- Wall mounted grab rails are available for the toilet.
- As you face the toilet the wall-mounted grab rails are on both sides.
- There is not a shelf within the accessible toilet.
- There is not a mirror.
- The height of the toilet seat above floor level is 45cm (1ft 6in).
- There is a hand dryer.
- The hand dryer cannot be reached from seated on the toilet.
- The hand dryer is not placed higher than 100cm (3ft 3in).
- There is not a towel dispenser.
- There is a toilet roll holder.
- The toilet roll holder can be reached from seated on the toilet.
- The toilet roll holder is not placed higher than 100cm (3ft 3in).
- There is a wash basin.
- The wash basin can be reached from seated on the toilet.
- The wash basin is not placed higher than 74cm (2ft 5in).
-
Colour Contrast and Lighting
View
- The contrast between the external door and wall is good.
- There is a high colour contrast between the internal door and wall.
- The contrast between the wall-mounted grab rail(s) and wall is fair.
- There is a good colour contrast between the dropdown rail(s) and wall.
- The contrast between the walls and floor is good.
- The lighting levels are moderate to good.
-
Comments
View
- There are three accessible toilets available.
- Two cubicles have right hand transfer and one has left hand transfer.
- These toilets are manned on match days.
Standard Toilet(s)
-
Availability and Location of Standard Toilets
View
- Standard toilet facilities are available.
-
Access to Standard Female and Male Toilet(s)
View
- The female and male toilet facilities that were surveyed are located in the west stand concourse.
- The female and male toilets are approximately 10m (10yd 2ft) from the west stand entrance.
- Inside the venue, there is level access to the female and male toilets.
- Lighting levels are medium.
-
Baby Change Facilities
View
- Baby change facilities are located within the venue.
- Baby change facilities are located within the female toilets.
- The height of the baby change table once extended is 94cm (3ft 1in).
- Inside the venue, there is level access to the baby change facility.
-
Comments
View
- The photographs show the female and male toilets respectively.
Additional Info
- Staff do receive disability awareness / equality training.
- A member of staff trained in BSL skills is not generally on duty.
- This service cannot be requested.
- Staff are Text Relay aware.


