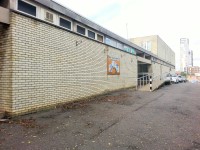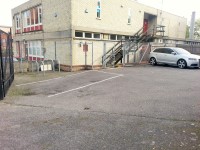Access Guide
Introduction
- Services / facilities within the building include a main hall, kitchen and art room.
Location
- The venue is situated outside the centre of the town.
- This venue is situated in Ipswich.
- There is a bus stop within 150m (164yds) of the venue.
- The nearest mainline station is Ipswich.
Opening Times
- Monday 09:00 - 16:00.
- Tuesday 09:00 - 16:00.
- Wednesday 09:00 - 16:00.
- Thursday 09:00 - 16:00.
- Friday 09:00 - 16:00.
- Saturday Closed.
- Sunday Closed.
Parking
- The venue does have its own car park.
-
Venue Car Park
View
- Parking is free for all users.
- The car park type is open air/surface.
- The car park is to the front and sides of the building.
- Parking spaces for Blue Badge holders cannot booked in advance.
- There are 0 designated parking bay(s) within the car park.
- The route from the car park to the entrance is accessible to a wheelchair user with assistance.
- Assistance may be required because there is / are slopes/ramps.
- The car park surface is tarmac.
- The patron does not have to cross a road.
- The car park does not have a height restriction barrier.
-
Drop-off Point
View
- There is not a designated drop off point.
Outside Access (Main Entrance)
- This information is for the entrance located at the side of the building.
- There is not level access into the venue.
- The bell is in a suitable position to allow wheelchair users to gain access.
- The main doors open towards you (pull).
- The doors are double width.
- The doors are heavy.
- The door opening is 176cm (5ft 9in) wide.
Level Change (Main Entrance)
- There is a ramp or slope to access this service.
- The ramp or slope is located to the left of the entrance as you face it.
- The ramp or slope is permanent.
- There is a level landing at the top of the ramp.
- The ramp does have handrails.
- The handrails are on both sides.
- The width of the ramp or slope is 102cm (3ft 4in).
- There are steps to access this area / service.
- The steps are located to the right of the entrance as you face it.
- There is / are 3 step(s) to the area / service.
- The step(s) is/are not clearly marked.
- The steps are medium.
- The steps do have handrails.
- The handrails are on the left going up.
- The ramp/slope does bypass the step(s).
Reception
- The desk is 4m (4yd 1ft) from the main entrance.
- There is level access to reception from the entrance.
- The reception desk is medium height.
- The desk does not have a lowered section.
- The lighting levels are medium.
- There is not a hearing assistance system.
Inside Access
- There is level access to the service(s).
- There is not a hearing assistance system.
- This venue does play background music.
- Music is played at certain times.
- Motorised scooters are welcomed in public parts of the venue.
- The lighting levels are varied.
-
Comments
View
- Photographs 1 and 2 show the kitchen off the main hall, which has lowered surfaces and a lowered sink.
- Photograph 3 shows the art room.
Changing Places (Bathroom A)
-
Location and access
View
- The facility is located directly to the right of the reception desk as you face it.
- The facility is 6m (6yd 1ft) from the main entrance.
- There is level access to the facility.
-
Dimensions and features
View
- You do not need a key for the facility.
- The dimensions of the facility are 290cm x 450cm (9ft 6in x 14ft 9in).
- The facility changing bench height is adjustable.
- The facility changing bench is free standing.
- The length of the bench is 173cm (5ft 8in).
- The facility hoist is powered overhead.
- The overhead hoist covers the changing bench and the toilet.
- The sling is attached to the hoist by hook and loop.
- The facility toilet has a transfer space on one side only.
- The transfer space on the right as you face the toilet is 130cm (4ft 3in).
- Wall mounted rails are available.
- As you face the toilet the wall mounted grab rails are on the left.
- Drop down rails are provided.
- As you face the toilet the drop down rails are on the right.
- The type of sink is fixed.
- Wall mounted hand rails are not available at the sink.
- Disposal facilities are available.
- A privacy screen is available.
- Wide tear off paper roll is available.
- The facility has a non slip floor.
-
Comments
View
- Bathroom B, further along the corridor to the right of the reception desk, by the art room, is similar to this, except the transfer space is on the left (shown in photograph 4).
- The changing places also contain showers with height adjustable heads.
Standard Toilet(s)
-
Availability and Location of Standard Toilets
View
- Standard toilets are available.
-
Access to Standard Female and Male Toilet(s)
View
- The female and male toilets are located to the left of the reception desk as you face it.
- The female and male toilets are 6m (6yd 1ft) from the main entrance.
- Inside the venue, there is level access to the female and male toilet.
- Lighting levels are medium.
-
Comments
View
- Bathroom C, opposite the male and female toilets, is a unisex standard toilet with a larger cubicle and a grab rail fitted (shown in photograph 3).
Additional Info
- Staff do receive disability awareness / equality training.
- A bowl of water can be provided for an assistance dog.
- An assistance dog toilet area can be provided onsite.
- A member of staff trained in BSL skills is not normally on duty.
- This service can be requested.
-
Comments
View
- All staff are trained in Makaton.


