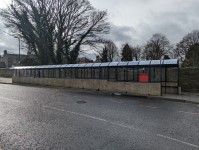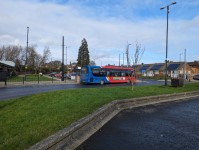Access Guide
Introduction
- Services / facilities within the grounds include a bus station with 4 bus stands, and a public toilet block.
Location
- The nearest National Rail station is Seaham.
- The nearest Metro Station is Pallion.
Parking
- The venue does not have its own car park.
-
Public Car Parks
View
- There is a car park for public use within 200m (approx).
- The name of the car park is Hetton Bus Station car park.
- The car park is located facing Hetton Bus Station.
- There is a/are Blue Badge parking bay(s) available within the car park.
-
On Street Blue Badge Parking
View
- On street marked Blue Badge bays are not available.
-
On Street Standard Parking
View
- Clearly signed and / or standard marked parking bays are not available.
-
Drop-off Point
View
- There is not a designated drop off point.
-
Comments
View
- The parking is free for 1 hour, with no return within 1 hour.
- Parking rules are enforced Monday to Saturday, 8:00 to 18:00.
Opening Times
- The venue is open 24hrs.
Access Point (Park View Right-Hand Pedestrian Entrance)
-
Access Point
View
- This information is for the access point located off Park View, to the right of the bus station.
- There is not an information board/map at this access point.
- There is step-free access at this access point.
- There is no gate at this access point.
-
Comments
View
- This access point is located on Park View and leads to the right side of the bus station.
- On the approach to the bus station there are trees located within raised beds.
- The raised beds have poor visual contrast with the surrounding paving.
- There is a pedestrian crossing to the left side of Park View entrance.
- This pedestrian crossing has tactile paving on both sides.
Access Point (Park View Left-Hand Pedestrian Entrance)
-
Access Point
View
- This information is for the access point located off Park View to the left of the bus station.
- There is not an information board/map at this access point.
- There is ramped/sloped access at this access point.
- There is no gate at this access point.
-
Ramp/Slope
View
- The ramp/slope is located on the pathway on the junction of Park View and the bus station.
- The gradient of the ramp/slope is steep.
-
Comments
View
- This access point is located on Park View and leads to the left side of the bus station.
- There is a pedestrian crossing to the right side of Park View entrance.
- This pedestrian crossing has tactile paving on both sides.
Access Point (Logan Terrace Pedestrian Entrance)
-
Access Point
View
- This information is for the access point located to the right of Tesco Express.
- There is an information board/map at this access point.
- There is step-free access at this access point.
- There is no gate at this access point.
Bus Station
- The station is not staffed.
- There is not an office to obtain help (other than the ticket office).
- There is not a ticket office / travel centre.
- There are 4 stands / bays.
- The stands which have level access are A,B,C & D.
- The bus companies operating within this station are North East.
- There is not a taxi rank at the station.
- There is not a wheelchair to borrow.
Accessible Toilet (Left Hand Transfer)
- Accessible toilet facilities are available.
-
Location and Access
View
- There is no signage on or near the toilet door.
- This accessible toilet is approximately 15m (16yd 1ft) from the Logan Terrace pedestrian entrance.
- This accessible toilet is located on the right as you enter from the Logan Terrace pedestrian entrance.
- There is level access to this accessible toilet.
-
Features and Dimensions
View
- This is a shared toilet.
- A key is required for the accessible toilet.
- The key is a radar key.
- The door opens outwards.
- The door is locked by a locking handle.
- The width of the accessible toilet door is 83cm (2ft 9in).
- The door may be difficult to open.
- The dimensions of the accessible toilet are 145cm x 155cm (4ft 9in x 5ft 1in).
- There is not sufficient turning space in the cubicle for a wheelchair user.
- There is a lateral transfer space.
- As you face the toilet pan the transfer space is on the left.
- The lateral transfer space is 60cm (1ft 12in).
- There is a dropdown rail on the transfer side.
- There is a flush, however it is not on the transfer side.
- The tap type is twist/turn.
- There is not a mixer tap.
- There is an emergency alarm.
- The emergency pull cord alarm is not fully functional.
- The alarm was out of reach (higher than 10cm (4") from floor) when surveyed.
- Disposal facilities are available in the cubicle.
- There is a/are sanitary and general domestic waste disposal units.
- There is not a/are not coat hook(s).
-
Position of Fixtures
View
- Wall mounted grab rails are available for the toilet.
- As you face the toilet the wall-mounted grab rails are on the right.
- There is not a shelf within the accessible toilet.
- There is a mirror.
- Mirrors are not placed at a lower level or at an angle for ease of use.
- The height of the toilet seat above floor level is 46cm (1ft 6in).
- There is a hand dryer.
- The hand dryer can be reached from seated on the toilet.
- The hand dryer is not placed higher than 100cm (3ft 3in).
- There is not a towel dispenser.
- There is a toilet roll holder.
- The toilet roll holder can be reached from seated on the toilet.
- The toilet roll holder is not placed higher than 100cm (3ft 3in).
- There is a wash basin.
- The wash basin can be reached from seated on the toilet.
- The wash basin is placed higher than 74cm (2ft 5in).
- The height of the wash basin is 83cm (2ft 9in).
-
Colour Contrast and Lighting
View
- There is a high colour contrast between the external door and wall.
- There is a high colour contrast between the internal door and wall.
- There is a low colour contrast between the wall-mounted grab rail(s) and wall.
- There is a low colour contrast between the dropdown rail(s) and wall.
- There is a low colour contrast between the walls and floor.
- The lighting levels are moderate to good.
Standard Toilet(s)
-
Availability and Location of Standard Toilets
View
- Standard toilet facilities are available.
-
Access to Standard Female and Male Toilet(s)
View
- The female and male toilet facilities that were surveyed are located to the right as you enter from the Logan Terrace pedestrian entrance.
- The female and male toilets are approximately 15m (16yd 1ft) from the Logan Terrace pedestrian entrance.
- Inside the venue, there is not level access to the female and male toilets.
- Lighting levels in the female and male toilets are moderate to good.
Level Change (Standard Toilets)
- There is a/are step(s) to access this area/service.
- The step(s) is/are located at the entrance to the facilities.
- There is/are 1 step(s) to the area/service.
- There is not tactile paving at the top and bottom of the steps.
- The step(s) is/are not clearly marked.
-
Comments
View
- The step into the female facilities is 11cm high.
- The step into the male facilities is 9cm high.


