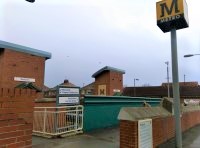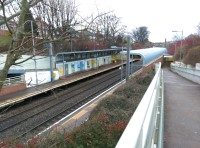Access Guide
Location
- There is a bus stop within 150m (164yds) of the venue.
- The nearest National Rail station is Sunderland.
Opening Times
- The venue is open 24hrs.
Parking
- The venue does have its own car park.
-
Venue Car Park
View
- Parking is free for all users.
- The car park is located in Station Road, at the junction with Alston Road.
- The car park type is open air/surface.
- There is/are 2 Blue Badge parking bay(s) within the car park.
- The dimensions of the Blue Badge parking bay(s) are 360cm x 490cm (11ft 10in x 16ft 1in).
- The nearest Blue Badge bay is 22m (24yd 2in) from the platform 1 entrance.
- The furthest Blue Badge bay is 28m (30yd 1ft) from the platform 1 entrance.
- The route from the car park to the entrance is accessible to a wheelchair user with assistance.
- Assistance may be required because there is / are uneven surfaces.
- The car park surface is tarmac.
- There is not a road to cross between the car park and the entrance.
- The car park does not have a height restriction barrier.
-
Drop-off Point
View
- There is not a designated drop off point.
Disabled Passenger Information for Metro
- The trains have a space on each carriage for wheelchair users, which are clearly marked with the wheelchair symbol by the train doors.
- Station platforms are approximately the same height as train floors, however the exact gap varies from station to station.
- Standard wheelchairs and powered wheelchairs up to a maximum width of 700mm and length of 1200mm are permitted on Metro trains.
- Powered mobility scooters may not be used anywhere on Metro because of their design, difficulty in manoeuvring and unsuitability for use at stations,
- on platforms and on trains.
- Lighter scooters may be folded and carried on board trains.
- Call or text 0191 203 3666
- Email [email protected].
Outside Access (Platform 1 Entrance)
- This information is for the entrance located in Station Road.
- There is not level access into the venue.
- There are no doors at this entrance.
-
Comments
View
- The width of the entrance is 280cm.
Level Change (Platform 1 Entrance)
- There is a ramp/slope to access this area/service.
- The ramp/slope is located beyond the entrance.
- The ramp/slope is permanent.
- There is a level landing at the top of the ramp/slope.
- The ramp does have handrails.
- The handrails are on both sides.
- There is a lift to access this area/service.
- The lift does bypass the ramp/slope.
Lift (Platform 1 Lift)
- There is a lift for public use.
- The lift is located on the left as you enter from the platform 1 entrance.
- The lift is a standard lift.
- The floors which are accessible by this lift are G, LG.
- The lift is approximately 13m (14yd 8in) from the platform 1 entrance.
- Staff do not need to be notified for use of the lift.
- The clear door width is 110cm (3ft 7in).
- The dimensions of the lift are 180cm x 155cm (5ft 11in x 5ft 1in).
- There are separate entry and exit doors in the lift.
- There is not a mirror to aid reversing out of the lift.
- The lift does have a visual floor indicator.
- The lift does have an audible announcer.
- The controls for the lift are within 90cm - 120cm from the floor.
- The lift does have Braille markings.
- The lift does have tactile markings.
- The lighting level in the lift is medium.
Outside Access (Platform 2 Entrance)
- This information is for the entrance located in Station Road.
- There is not level access into the venue.
- There are no doors at this entrance.
-
Comments
View
- The width of the entrance is 285cm.
Level Change (Platform 2 Entrance)
- There is a ramp/slope to access this area/service.
- The ramp/slope is located on the approach to the entrance and beyond.
- The ramp/slope is permanent.
- There is a level landing at the top of the ramp/slope.
- The ramp does have handrails.
- The handrails are on both sides.
- There is a lift to access this area/service.
- The lift does not bypass the ramp/slope.
Lift (Platform 2 Lift)
- There is a lift for public use.
- The lift is located on the right as you enter from the platform 2 entrance.
- The lift is a standard lift.
- The floors which are accessible by this lift are G, LG.
- The lift is approximately 13m (14yd 8in) from the platform 2 entrance.
- Staff do not need to be notified for use of the lift.
- The clear door width is 110cm (3ft 7in).
- The dimensions of the lift are 180cm x 155cm (5ft 11in x 5ft 1in).
- There are separate entry and exit doors in the lift.
- There is not a mirror to aid reversing out of the lift.
- The lift does have a visual floor indicator.
- The lift does have an audible announcer.
- The controls for the lift are within 90cm - 120cm from the floor.
- The lift does have Braille markings.
- The lift does have tactile markings.
- The lighting level in the lift is medium.
The Platforms
- The platforms have several ticket machines and help points which have built in hearing loops.
- The platforms have several smart card readers for passenger using prepaid Metro Cards.
Train Station
- The station is not staffed.
- There is not a ticket office.
- The train companies operating from within this station are Tyne and Wear Metro Nexus.
- The train companies that operate within this station include:.
- Please click here for access information for Tyne and Wear Metro Nexus.
- There is not a taxi rank at the station.
- There are 2 platform(s) in the station.
- The platform(s) accessed by lift is / are 1 and 2.
- The platform(s) accessed by ramp / slope is / are 1 and 2.
- The platform(s) which can be accessed by using alternative outside access entrances only is / are 1 and 2.
-
Additional Station Information
View
- Announcements on platforms are audio and visual.
- Platforms which have tactile markings at the platform edge are 1 and 2.
- Comments View
Accessible Toilet
- Accessible toilet facilities are not available.
Standard Toilet(s)
-
Availability and Location of Standard Toilets
View
- Standard toilet facilities are not available.


