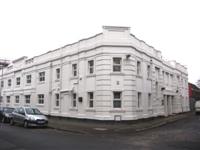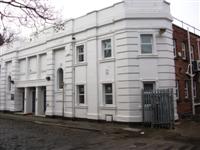Access Guide
Introduction
- Services / facilities within the building include the Directorate of Estates and Facilities.
Parking
- The Car Park F is located on Dilworth Street on the far side of the Whitworth Park Halls from this building.
- Please see the guide for the Car Park F for more details.
- There are also standard on street parking bays available to the side of the building on Denmark Street.
- These are for a maximum of two hours.
Outside Access (Main Entrance)
- This information is for the entrance located at the front of the building, on Aberdeen Street.
- There is not level access into the venue.
- The intercom is not in a suitable position to allow wheelchair users to gain access.
- The main doors open towards you (pull).
- The doors are double width.
- The doors are heavy.
- The door opening is 130cm (4ft 3in) wide.
-
Comments
View
- A code is required to access this entrance.
Level Change (Main Entrance)
- There are steps to access this area / service.
- The steps are located in front of the entrance.
- There is / are 1 step(s) to the area / service.
- The step(s) is/are not clearly marked.
- The steps are medium.
- The steps do not have handrails.
Outside Access (Accessible Entrance)
- This information is for the entrance located to the side of the building.
- There is not level access into the venue.
- The bell is not in a suitable position to allow wheelchair users to gain access.
- The main doors open towards you (pull).
- The doors are double width.
- The doors are heavy.
- The door opening is 140cm (4ft 7in) wide.
Level Change (Accessible Entrance)
- There is a ramp or slope to access this service.
- The ramp or slope is located in front of the entrance.
- The ramp or slope is permanent.
-
Comments
View
- The ramp continues just inside the entrance.
Inside Access
- There is not level access to the service.
- There is not a hearing assistance system.
- Lighting levels are bright.
Level Change (Inside Access)
- There is a ramp or slope to access this service.
- The ramp or slope is located leading to the rear of the ground floor.
- The ramp or slope is permanent.
- The width of the ramp or slope is 128cm (4ft 2in).
- There are steps to access this area / service.
- The steps are located at the rear of the building.
- There is / are 2 step(s) to the area / service.
- Lighting levels at the steps are medium.
- The step(s) is/are clearly marked.
- The steps are medium.
- The steps do not have handrails.
-
Comments
View
- The steps lead into rooms G.10, G.10B and the kitchen.
Other Floors
-
Steps
View
- The floors which are accessible by stairs are G - 1.
- There are 15 steps between floors.
- The lighting level is bright.
- The steps are clearly marked.
- The steps are deep.
- The steps do have handrails.
- The steps have a handrail on both sides.
- There is a landing.
-
Other
View
- The services on the floors which are not accessible are the offices on the first floor.
-
Comments
View
- There are several sets of stairs in this building.
Standard Shower
- There are not standard level access shower facilities available.
- There is not level access to the services from the shower facilities.
-
Comments
View
- The shower is located on the first floor, next to the female toilets.
Accessible Toilet (Left Hand Transfer)
- Accessible toilet facilities are available.
-
Location and Access
View
- There is pictorial signage on or near the toilet door.
- This accessible toilet is approximately 42m (45yd 2ft) from the accessible entrance.
- This accessible toilet is located just inside the main entrance.
- There is not level access to this accessible toilet.
-
Features and Dimensions
View
- This is a shared toilet.
- A key is not required for the accessible toilet.
- The door opens inwards.
- The door is locked by a twist lock.
- The width of the accessible toilet door is 77cm (2ft 6in).
- The door may be difficult to open.
- The dimensions of the accessible toilet are 149cm x 262cm (4ft 11in x 8ft 7in).
- There is a lateral transfer space.
- As you face the toilet pan the transfer space is on the left.
- The lateral transfer space is 70cm (2ft 4in).
- The tap type is lever.
- The emergency pull cord alarm is fully functional.
- Disposal facilities are available in the cubicle.
- There is not a/are not coat hook(s).
-
Position of Fixtures
View
- Wall mounted grab rails are available for the toilet.
- As you face the toilet the wall-mounted grab rails are on both sides.
- There is not a mirror.
- The height of the toilet seat above floor level is 48cm (1ft 7in).
- There is not a hand dryer.
- There is a towel dispenser.
- The towel dispenser cannot be reached from seated on the toilet.
- The towel dispenser is placed higher than 100cm (3ft 3in).
- The height of the towel dispenser is 110cm (3ft 7in).
- There is a toilet roll holder.
- The toilet roll holder can be reached from seated on the toilet.
- The toilet roll holder is not placed higher than 100cm (3ft 3in).
- There is a wash basin.
- The wash basin can be reached from seated on the toilet.
- The wash basin is not placed higher than 74cm (2ft 5in).
-
Colour Contrast and Lighting
View
- There is a high colour contrast between the internal door and wall.
- The contrast between the external door and wall is good.
- The contrast between the wall-mounted grab rail(s) and wall is good.
- There is a good colour contrast between the dropdown rail(s) and wall.
- The contrast between the walls and floor is good.
- The lighting levels are good.
Standard Toilet(s)
-
Availability and Location of Standard Toilets
View
- Standard toilets are available.
-
Access to Standard Female Toilet(s)
View
- The female toilets are located on the first floor.
- Inside the venue, there is not level access to the female toilet.
- Lighting levels are bright.
-
Access to Standard Male Toilet(s)
View
- The male toilets are located to the right of the main entrance as you enter.
- The male toilets are 25m (27yd) from the accessible entrance.
- Inside the venue, there is not level access to the male toilet.
- Lighting levels are bright.


