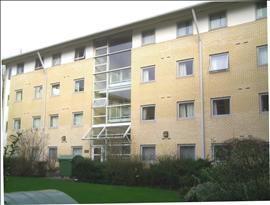Access Guide
Location
- The venue is situated outside the centre of the city.
- This venue is situated in Manchester.
- The venue is not situated on a road which has a steep gradient.
- The nearest mainline station is Levenshulme.
-
Comments
View
- Richmond Park is located on the Fallowfield campus.
Parking
- The venue does have its own car park.
- There are 4 designated parking bay(s) within the car park.
- The dimensions of the designated parking bay(s) are 350cm x 460cm (11ft x 15ft).
- The nearest designated bay is 80m (87yd 19in) from the main accessible entrance.
- The car park surface is tarmac.
- The car park does not have a height restriction barrier.
Outside Access (Main Entrance)
- There is not level access into the venue.
- The intercom is in a suitable position to allow wheelchair users to gain access.
- The main doors open towards you (pull).
- The doors are single width.
- The doors are heavy.
- The door opening is 87cm (2ft) wide.
Level Change (Main Entrance)
- There is a ramp or slope to access this service.
- The ramp or slope is located leading up to the entrance.
- The ramp or slope is permanent.
- The width of the ramp or slope is 150cm (4ft).
Inside Access
- There is level access to the service.
- There is not a hearing assistance system.
- Lighting levels are bright.
Other Floors
-
Steps
View
- The floors which are accessible by stairs are G - 3.
- There are 15+ steps between floors.
- The lighting level is bright.
- The steps are clearly marked.
- The steps are medium.
- The steps do have handrails.
- The steps have a handrail on both sides.
- There is a landing.
-
Other
View
- The services on the floors which are not accessible are the rooms on floors 1 - 3.
Accommodation
-
Location of Accessible Accommodation
View
- The establishment provides 1 accessible accommodation facilities with an ensuite and/or separate accessible bathroom.
- The accessible facilities are located to the left of the entrance.
- The bed is 47cm high.
- The measurement between the bed base and floor is 27cm (0ft 11in).
-
Accessible Bathroom
View
- The dimensions of the bathroom are 230cm x 170cm (7ft 7in x 5ft 7in).
- The door opens outwards.
- There is a functional emergency alarm in the bathroom.
- The door is locked by a twist lock.
- The height of the toilet seat above floor level is 45cm (1ft 6in).
- There is a toilet roll holder.
- The toilet roll holder is not placed higher than 100cm in height.
- There is a sink.
- The height of the sink is 75cm (2ft 6in).
- The tap type is lever.
- There is a lateral transfer space.
- The measurement of lateral transfer space is 114cm (3ft 9in).
- As you face the toilet pan the transfer space is on the right.
- There are mirrors.
- The mirrors are placed at a lower level or at an angle for ease of use.
-
Bath and Shower
View
- There is not a bath.
-
Wheel In Shower
View
- There is a wheel in shower.
- The type of shower controls used are twist/turn.
-
Colour contrast and lighting in accessible bathroom
View
- The colour contrast between the walls and floor in the bathroom is good.
-
Ground Floor Rooms
View
- Ground floor rooms do have level access.
-
Comments
View
- The desk in the adapted room is 71 cm high.
- The surfaces in the shared kitchen are 89 cm high.
Additional Info
- Staff do receive disability awareness / equality training.
- Documents can be requested in Braille.
- Documents can be requested in large print.
- A member of staff trained in BSL skills is not generally on duty.
- This service can be requested.
-
Comments
View
- The photograph shows the roll in shower in the adapted room en suite bathroom.

