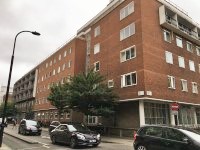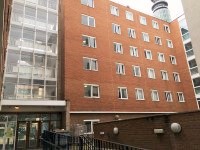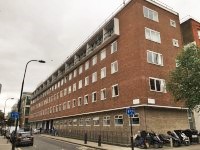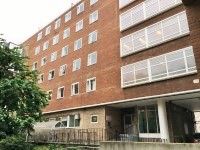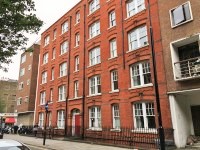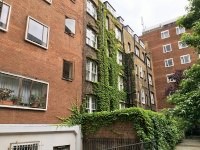Access Guide
Introduction
- Services / facilities within the building include catered student accomodation.
- There are a total of 73 single rooms and 1 double studio flat located within Paris block.
There are 0 tea kitchens, 12 toilets, 12 showers and 0 baths located within Paris block.
There are a total of 181 single rooms and 10 twin rooms located within New York block.
There are 13 tea kitchens, 34 toilets, 35 showers and 5 baths located within New York block.
There are a total of 44 single rooms and 15 twin rooms located within Rome block.
There are 7 tea kitchens, 14 toilets, 12 showers and no baths located within Rome block. - Related link Ramsay Hall (London).
- Http://www.disabledgo.com/access-guide/ucl/ramsay-hall-london
-
Comments
View
- The dinning hall is located on the basement level of London block, please see the Ramsay Hall London guide for more details.
Getting Here
-
By Road
View
- Maple Street is accessed from the Euston Road (A501) via Great Portland Street and Clipstone Street. Maple Street is located within the Congestion Charge Zone.
- On street parking is available on Maple Street, Whitfield Street, Fitzroy Street and Grafton Way.
-
By Bus
View
- The nearest bus stops are University College Hospital (Stop N) and Goodge Street (Stop A), both served by routes 14, 24, 29, 73, 134, 390, N5, N20, N29, N73, N253, N279.
-
By Train
View
- The nearest train station is Euston.
-
By Underground
View
- The nearest underground station is Warren Street, on the Northern and Piccadilly lines. Great Portland Street, on the Circle, Hammersmith and City and Metropolitan lines, is also close by.
-
Useful Links
View
- The Ramsay Hall page on the UCL website giving key information about the halls.
- To view the web page described above click here (opens in new tab).
- Please see the Transport for London website for more details on travelling to the University by bus or tube.
- To view the web page described above click here (opens in new tab).
- Please see the National Rail website for details of trains into London.
- To view the web page described above click here (opens in new tab).
Useful Information
- To see more information on Student Disability Services please click here (opens new tab).
- Telephone Number: 020 7679 0100.
- Email: [email protected].
- To see more information on Student Centre please click here (opens new tab).
- Telephone Number: 020 7679 2036.
- Email: [email protected].
- To see more information on Undergraduate Admissions please click here (opens new tab).
- Email: [email protected].
- To see more information on Graduate Admissions please click here (opens new tab).
- Telephone Number: 020 7679 7381.
- Email: [email protected].
- To see more information on Accommodation please click here (opens new tab).
- Telephone Number: 020 7679 6322.
- Email: [email protected].
Parking
- The venue does not have its own car park.
- There is not a car park for public use within 200m (approx).
- On street marked Blue Badge bays are available.
- The dimensions of the marked Blue Badge bays are 200cm x 600cm (6ft 7in x 19ft 8in).
- On street Blue Badge parking is located on Whitfield Street.
- Clearly signed and / or standard marked parking bays are available.
- Standard marked parking bays are located along Maple street, Whitfield Street, Fitzroy Street and Grafton Way.
-
Comments
View
- Photographs 1-4 show the Blue Badge bays. One has a dropped kerb without tactile paving.
- The standard on-street parking has a maximum time of limit of 2 hours between the hours of 8:30am and 6:30pm Monday to Friday.
Outside Access (Whitfield Street Accessible Entrance)
-
Entrance
View
- This information is for the entrance located off Whitfield Street.
- There is ramped/sloped access at this entrance.
- The intercom is in a suitable position to allow wheelchair users to gain access.
- A key fob is required for access at this entrance.
- The card reader/lock is in a suitable position to allow wheelchair users to gain access.
- There is a canopy or recess which provides weather protection at this entrance.
- The main door(s) open(s) automatically (towards you).
- The door(s) is / are single.
- The width of the door opening is 95cm (3ft 1in).
-
Ramp/Slope
View
- There is a ramp/slope at this entrance.
- The ramp/slope is located immediately beyond the entrance.
- The ramp/slope gradient is easy.
- The ramp is permanent.
- There is not a level landing at the top of the ramp.
-
Comments
View
- This entrance leads into the courtyard area.
- This entrance is not available to most students and staff members.
- Those with disabilities will be issued with a programmed key fob that allows access via this entrance.
Outside Access (Accessible Entrance - New York and Paris)
-
Entrance
View
- This information is for the entrance located at the front of Paris block.
- There is ramped/sloped and stepped access at this entrance.
- A key fob is required for access at this entrance.
- The card reader/lock is in a suitable position to allow wheelchair users to gain access.
- There is a canopy or recess which provides weather protection at this entrance.
- The main door(s) open(s) towards you (pull).
- The door(s) is / are single.
- The door(s) is / are heavy.
- The width of the door opening is 83cm (2ft 9in).
- There is a small lip on the threshold of the entrance, with a height of 2cm or below.
-
Ramp/Slope
View
- There is a ramp/slope at this entrance.
- The ramp/slope is located to the left as you face the entrance.
- The ramp or slope does bypass the step(s).
- The ramp/slope gradient is easy.
- The ramp is permanent.
- There is a level landing at the top of the ramp.
- The ramp does have handrails.
- The handrails are on the right going up.
- The width of the ramp is 120cm (3ft 11in).
-
Step(s)
View
- There is a / are step(s) at this entrance.
- The step(s) is / are located in front of the entrance.
- There is / are 12 step(s) to access the entrance.
- There is tactile paving at the top and bottom of the step(s).
- The step(s) is / are clearly marked.
- The step(s) is / are medium.
- The steps do have handrails.
- The handrails are on both sides.
-
Comments
View
- It is possible to access Rome block via this entrance by taking the New York and Paris lift and going through the New York block flat corridors on the 1st, 2nd, 3rd, 4th or 5th floor.
- Step free access to the ramp is available via the Whitfield Street accessible entrance.
Outside Access (Alternate Entrance - New York and Rome)
-
Entrance
View
- This information is for the entrance located at the front of the New York Block.
- There is stepped access at this entrance.
- A key fob is required for access at this entrance.
- The card reader/lock is in a suitable position to allow wheelchair users to gain access.
- There is a canopy or recess which provides weather protection at this entrance.
- The main door(s) open(s) towards you (pull).
- The door(s) is / are single.
- The door(s) is / are heavy.
- The width of the door opening is 83cm (2ft 9in).
- There is a small lip on the threshold of the entrance, with a height of 2cm or below.
-
Step(s)
View
- There is a / are step(s) at this entrance.
- The step(s) is / are located to the right and in front of the entrance.
- There is / are 11 step(s) to access the entrance.
- The step(s) is / are not clearly marked.
- The step(s) is / are medium.
- The steps do have handrails.
- The handrails are on both sides.
-
Comments
View
- It is possible to access Paris block flats via this entrance by taking the New York and Rome lift and going through the New York block flat corridors on the 1st, 2nd, 3rd, 4th or 5th floor.
Getting Around (Rome)
-
Access
View
- There are doors in corridors which have to be opened manually.
-
Getting Around
View
- There is not clear signage for building facilities/areas in the foyer/reception area.
- There is clearly written directional signage at key points of circulation routes.
- There is some flooring in corridors with a very shiny finish which could cause issues with glare or be perceived as slippery.
- There is good colour contrast between the walls and floor in all areas.
- The lighting levels are varied.
- This building does not play background music.
- There is not a hearing assistance system.
-
Comments
View
- There are clearly marked medium steps with no hand rails leading from the lift lobby area to the Rome flats on the ground, first and second floors.
- There are 3 steps on the ground and second floors (as shown in photographs 1 and 2) and 4 on the first floor (as shown in photograph 3).
- There are also 10+ steps, that are part of the additional staircase in Rome block, leading from the ground floor flats corridor, to the lower ground floor flats (as shown in photographs 4 and 5).
- There is an easy ramp leading from the lift lobby area to the Rome flats on the third floor (as shown in photograph 6).
- There is a steep ramp leading from the lift lobby area to the Rome flats on the fourth floor (as shown in photograph 7).
Getting Around (New York and Paris)
-
Access
View
- There is step free access throughout the building via lift(s).
- There are doors in corridors which have to be opened manually.
-
Getting Around
View
- There is not clear signage for building facilities/areas in the foyer/reception area.
- There is clearly written directional signage at key points of circulation routes.
- There is some flooring in corridors with a very shiny finish which could cause issues with glare or be perceived as slippery.
- There is good colour contrast between the walls and floor in the majority of corridors.
- The lighting levels are varied.
- This building does not play background music.
- There is not a hearing assistance system.
-
Comments
View
- Photographs 1 and 2 show examples of corridors within New York block.
- Photograph 3 shows an example of a corridor in Paris block.
- Photograph 4 shows the TV room located on the ground floor of Paris block
- There is also a music room opposite the TV room.
Lift (New York and Rome)
- There is a lift for public use.
- The lift is located in the New York and Rome stairwell lobby.
- The lift is a standard lift.
- The floors which are accessible by this lift are G-1-2-3-4-5.
- Wall mounted information boards are not provided at lift landings.
- There are manual, heavy, double doors to access the lift lobby on all floors.
- The lift is approximately 25m (27yd 1ft) from the alternate entrance.
- Staff do not need to be notified for use of the lift.
- The clear door width is 79cm (2ft 7in).
- The dimensions of the lift are 100cm x 170cm (3ft 3in x 5ft 7in).
- There are not separate entry and exit doors in the lift.
- There is not a mirror to aid reversing out of the lift.
- The lift does have a visual floor indicator.
- The lift does have an audible announcer.
- The lift does have a hearing loop system.
- The lift does have Braille markings.
- The lift does have tactile markings.
- The controls for the lift are within 90cm - 120cm from the floor.
- The lighting level in the lift is medium.
Lift (New York and Paris)
- There is a lift for public use.
- The lift is located immediately beyond the accessible entrance.
- The lift is a standard lift.
- The floors which are accessible by this lift are B-G-1-2-3-4-5.
- Wall mounted information boards are not provided at lift landings.
- There are manual, heavy, double doors to access the lift lobby on all floors.
- The lift is approximately 5m (5yd 1ft) from the accessible entrance.
- Staff do not need to be notified for use of the lift.
- The clear door width is 79cm (2ft 7in).
- The dimensions of the lift are 100cm x 170cm (3ft 3in x 5ft 7in).
- There are not separate entry and exit doors in the lift.
- There is not a mirror to aid reversing out of the lift.
- The lift does have a visual floor indicator.
- The lift does have an audible announcer.
- The lift does have a hearing loop system.
- The lift does have Braille markings.
- The lift does have tactile markings.
- The controls for the lift are within 90cm - 120cm from the floor.
- The lighting level in the lift is medium.
Other Floors (Rome and New York)
-
Steps
View
- The floors which are accessible by stairs are G-1-2-3-4-5.
- There are 15+ steps between floors.
- There are manual, heavy, double doors to access the stairwell on all floors.
- The lighting levels are bright.
- The steps are clearly marked.
- The steps are medium (11cm - 17cm).
- The steps do have handrails.
- The steps have a handrail on both sides.
- There is a landing.
- There is an additional staircase located off the corridor of the Rome block flats. This also provides access to the lower ground, ground, 1st, 2nd, 3rd and 4th floors.
Other Floors (New York and Paris)
-
Steps
View
- The floors which are accessible by stairs are B-G-1-2-3-4-5.
- There are 15+ steps between floors.
- There are manual, heavy, double doors to access the stairwell on all floors.
- The lighting levels are bright.
- The steps are clearly marked.
- The steps are medium (11cm - 17cm).
- The steps do have handrails.
- The steps have a handrail on both sides.
- There is a landing.
- There is a similar staircase at the far end of the Paris block that also provides access to all floors (as shown in photograph 2).
Accommodation (Rome)
-
Location of Accessible Accommodation
View
- The establishment provides 0 accessible accommodation facilities with an ensuite and/or separate accessible bathroom.
-
Ground Floor Rooms
View
- Ground floor rooms do not have level access.
- Adjoining rooms are not available.
-
Standard Rooms on Other Floors
View
- There are standard rooms on other floors.
- The other floors can be accessed by lift.
- There is not level access to standard rooms on other floors.
- Adjoining rooms are not available.
-
Comments
View
- Some of the shared toilets in this block are located on the mezzanine levels between floors on the additional staircase (example shown in photographs 4 and 5).
Accommodation (New York and Paris)
-
Location of Accessible Accommodation
View
- The establishment provides 0 accessible accommodation facilities with an ensuite and/or separate accessible bathroom.
-
Ground Floor Rooms
View
- Ground floor rooms do have level access.
- None of these rooms are accessed by platform lift.
- Adjoining rooms are not available.
-
Standard Rooms on Other Floors
View
- There are standard rooms on other floors.
- The other floors can be accessed by lift.
- There is level access to standard rooms on other floors.
- Adjoining rooms are not available.
-
Comments
View
- Photographs 1-7 show examples of the facilities within New York block.
- Photographs 8-12 show examples of the facilities within Paris block.
The Lounge
- The lounge common area has tables that range from 32cm to 76cm in height.
- There are some chairs available with arm rests on both sides.
- There are computers available on 69cm high desks.
- There is table football and vending machines located within the lounge.
Rome, New York and Paris to Reception and Dining Hall
- Step free access from the Rome, New York and Paris block to the dining hall and reception is via the Paris to London block basement level corridor.
- This corridor is located off the lounge common area (shown in photographs 1 and 2) and consists of a series of easy ramps with level landings between each ramp (as shown in photographs 3, 4, 5, 6, 7 and 8).
- There are handrails running along the majority of the left hand side of corridor.
- The dining hall is directly ahead once reaching the end of the corridor.
- To access the reception, take the lift located to the left once you reach the end of the corridor, up to the ground floor of London block.
Standard Toilet(s) (New York and Paris Basement)
-
Location of Standard Toilet(s)
View
- There are male and female standard toilets facilities on the basement floor.
-
Standard Toilet Surveyed
View
- A male standard toilet was surveyed.
- The toilet surveyed is located on the basement level of the New York and Paris lift.
- There is a female standard toilet in the same location.
- The standard toilet surveyed is approximately 11m from the New York and Paris lift.
- There is not a/are not cubicle(s) suitable for ambulant disabled people in the standard toilet(s) surveyed.
- Lighting levels in the standard toilet surveyed are good.
-
Comments
View
- These toilets are signed as accessible however there are no wall mounted grab rails or drop down rails as well as no emergency alarm cord available.
Emergency Egress for Building
-
Deaf Messaging System
View
- The building does have a Deaf Messaging System (DMS).

