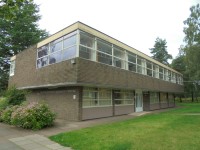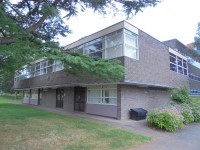Access Guide
Introduction
- Services / facilities within the building include staff offices for the Clinical Research Office.
Getting Here
-
By Road
View
- Approaching from the north west or south east along the M6: Leave at Junction 6 (signposted Birmingham Central) to join the A38(M). At the end of the motorway, keep to the right, go over a flyover, then through some underpasses to join the A38 Bristol Road. The University is on the right, two and a half miles from the city centre.
Approaching from the M42 north: Leave at Junction 8 to join the M6 northbound and follow the instructions above.
Approaching from the south west: Leave the M5 at Junction 4 (signposted Birmingham SW) to join the A38. The University is approximately eight miles from the motorway.
Approaching from the M40: It is easier to turn south on the M42 and leave at Junction 1, heading north on the A38 Bristol Road. The University is approximately eight miles from the motorway.
To access the Medical School and Blue Zone areas of the Campus, turn off the A38 onto New Fosse Way, signposted to the Queen Elizabeth Hospital, and not the main turning for the University. - There is a staff car park located at the front of the Medical School with additional spaces off an access road to the left of the car park after entering through the barrier; all require a staff permit or Blue Badge.
All Blue Badge holders can park at the Medical School and must use the intercom to Security to pass through the security barriers at the entrance to the car park from Vincent Drive.
The nearest visitor parking is located at the Q-park QEHB off Metchley Park Road/Mendelsohn Way, B15 2TH which is 0.5 miles and a 12 minute walk from the Medical School, around the hospital site.
- Approaching from the north west or south east along the M6: Leave at Junction 6 (signposted Birmingham Central) to join the A38(M). At the end of the motorway, keep to the right, go over a flyover, then through some underpasses to join the A38 Bristol Road. The University is on the right, two and a half miles from the city centre.
-
By Bus
View
- Nxbus numbers 48 and X20 Platinum, X21 Platinum and X22 Platinum run from the city centre and stop near to the University Railway Station on Vincent Drive for the University and QE hospital, bus stop ID: nwmapjgj. This is 150 metres, a walk of around 3 minutes north west of the bus stops on a generally level route.
-
By Train
View
- From Birmingham New Street Station around six trains an hour call at University Station and take 8-10 minutes. The final destinations for trains are Bromsgrove, Redditch, Hereford and Cardiff Central. The Medical School is a 4 minute walk from the University Station, north of the main Campus on a generally level route.
-
Useful Links
View
- National Express West Midlands website.
- To view the web page described above click here (opens in new tab).
- National Rail Enquiries for more information on trains to University and station information.
- To view the web page described above click here (opens in new tab).
- More information on how to get to the Edgbaston Campus.
- To view the web page described above click here (opens in new tab).
- AccessAble Related Links View
Useful Information
- To see more information on Edgbaston Campus Mobility Map please click here (opens new tab).
- This map shows the location of the Blue Badge parking bays and the accessible entrances to the buildings on Campus.
There is also an interactive map available on an app to download to your phone. For more information on this and links to other maps click here. - To see more information on Disability and Dyslexia Support please click here (opens new tab).
- Email: [email protected].
- The Student Disability Service is located in the Student Hub (see below).
- To see more information on Aston Webb Student Hub please click here (opens new tab).
- The Aston Webb Student Hub is located on the ground floor of the Aston Webb Building C Block.
Students can visit the Student Information Team here for advice and assistance on a wide range of issues, including Wellbeing, Fees and Financial Support, Examinations, Careers and Visas and Immigration. - To see more information on Admissions please click here (opens new tab).
- Information on undergraduate and postgraduate admissions.
- To see more information on Accommodation please click here (opens new tab).
- Telephone Number: 0121 414 8000.
- Email: [email protected].
- The accommodation office, Living, is located on the ground floor of the University Centre.
- Staff are provided with disability awareness and equality training.
- There is not a dog toileting area on Campus.
Site/Campus Car Park (Medical School)
-
Car Park
View
- The car park is located in front of the venue off Vincent Drive.
- The nearest building(s) to this car park is/are Medical School Building.
- The car park type is open air/surface.
- The car park does not have a height restriction barrier.
- The car park surface is tarmac.
- Designated Blue Badge parking bays are available.
- The Blue Badge bay(s) is/are clearly marked.
- There is/are 10+ designated Blue Badge parking bay(s) within this car park.
- The dimensions of the designated parking bay(s) are 228cm x 460cm (7ft 6in x 15ft 1in).
- The dimensions of the designated bays do vary in size.
-
Charges and Restrictions
View
- This car park can be used by Blue Badge holders and permit holders.
- There are no parking charges that apply on the day.
-
Drop Off Point
View
- There is not a designated drop off point in this car park.
-
Car Park Access
View
- There is ramped access to the car park from the accessible entrance.
- The nearest designated bay is 30m (32yd 2ft) from the accessible entrance.
Outside Access (Main Entrance)
-
Entrance
View
- This information is for the entrance located at the front of the building.
- There is ramped/sloped or stepped access at this entrance.
- There is a bell/buzzer.
- The height of the bell/buzzer is 115cm (3ft 9in).
- There is an intercom.
- The height of the intercom is 115cm (3ft 9in).
- A key card is required for access at this entrance.
- The height of the card reader/lock is 105cm (3ft 5in).
- There is a canopy or recess which provides weather protection at this entrance.
- The main door(s) open(s) towards you (pull).
- The door(s) is / are double.
- The width of the door opening is 150cm (4ft 11in).
-
Ramp/Slope
View
- There is a ramp/slope at this entrance.
- The ramp/slope is located to the left as you face the entrance.
- The ramp/slope does bypass the step(s).
- The ramp/slope gradient is steep.
- The ramp is permanent.
- There is not a level landing at the top of the ramp.
- The ramp does not have handrails.
- The width of the ramp is 125cm (4ft 1in).
-
Step(s)
View
- There is a / are step(s) at this entrance.
- The step(s) is / are located in front of the entrance.
- There is / are 1 step(s) to access the entrance.
- There is not tactile paving at the top and bottom of the step(s).
- The step(s) is / are clearly marked.
- The step(s) is / are medium height (11cm - 17cm).
- The steps do not have handrails.
-
Comments
View
- There is a push button to press to exit.
Inside Access
- There is not level access to the service.
- There is not a hearing assistance system.
- This venue does not play background music.
- The lighting levels are good.
Kitchen
- The kitchen is located to the right of the building.
- The height of the worksurface is 92cm.
- There is no knee recess.
- The taps for the sink are twist/turn.
Other Floors
-
Steps
View
- The floors which are accessible by stairs are G and 1.
- The stairs are located to the centre of the building.
- The stairs are approximately 7m from the main entrance.
- There are 15+ steps between floors.
- There are manual, double doors which may be difficult to open to access the stairwell on all floors.
- The lighting levels are good.
- The steps are clearly marked.
- The steps are medium height (11cm - 17cm).
- The steps do have handrails.
- The steps have a handrail on the left going up.
- There is a landing.
-
Other
View
- The area(s)/service(s) on the floors which are not accessible is/are staff offices.
Accessible Toilet(s)
- There is not an/are not accessible toilet(s) available.
- The nearest accessible toilet(s) is/are located within the Medical School.
Standard Toilet(s)
- Standard toilet facilities are available.
-
Toilet Facilities
View
- The male toilet is located on the ground floor.
- There is step-free access into the toilet(s).
- The standard toilet(s) is/are approximately 5m from the main entrance.
- The colour contrast between the external toilet door(s) and wall(s) is good.
- There is written text signage on or near the toilet door.
- An ambulant toilet cubicle is not available.
- The height of the wash basin(s) is 78cm.
- The wash basin(s) tap type is twist/turn.
- Lighting levels are good.
-
Toilet Facilities 2
View
- The female toilet is located on the first floor.
- There is stepped access into the toilet(s).
- The standard toilet(s) is/are approximately 20m from the main entrance.
- The colour contrast between the external toilet door(s) and wall(s) is good.
- There is written text signage on or near the toilet door.
- The height of the wash basin(s) is 78cm.
- The wash basin(s) tap type is twist/turn.
- Lighting levels are good.


