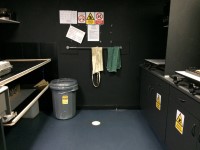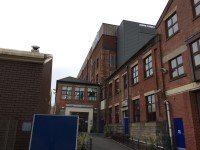Access Guide
Location of Room(s)
- T5-26 - Photography Technicians' Room and Small Dark Room is/are located on level 5 of Eagle Tower (T Block), off the corridor leading to the right from the centre of the building as you exit the lift lobby.
- To view the DisabledGo access guide for Eagle Tower (T Block) please click here (new tab).
Opening Times (Photography Technicians' Room)
- Monday 08:30 - 17:00.
- Tuesday 08:30 - 20:00.
- Wednesday 08:30 - 17:00.
- Thursday 08:30 - 20:00.
- Friday 08:30 - 17:00.
- Saturday Closed.
- Sunday Closed.
Teaching/Seminar Room(s)
- Directional and locational signage for the room(s) is available in upper and lower case lettering that is clearly visible.
- The corridor outside the room(s) is sufficiently wide enough (150cm+) to allow wheelchair users to pass.
- There is step free access into the room(s).
- The door(s) for the room(s) is/are not push pad activated.
- There is not a hearing assistance system for the room(s).
- There is not a visual fire alarm beacon in the room(s).
- There is fixed furniture within the room(s).
- The clear floor space beneath tables in the room(s) ranges between 90cm and 102cm.
- There are no chairs with armrests on both sides within the room(s).
- Floor coverings in the room(s) are even with no trip hazards.
- A height adjustable table/bench is available on request and can be placed in any room. Ergonomic chairs are also available on request and can be placed in any room.
-
Comments
View
- The Photography Technicians' room is the main part of this room and is accessed by a door over 75cm wide (photograph 1).
- There is a high counter without a low section (photograph 2).
- The small dark room takes up the front right corner of this room.
- The small dark room is accessed by a revolving, light proof, door which is under 75cm wide and not suitable for wheelchair users (photograph 3).
- There are enlarging machines on the right hand side of the room.
- The controls of the enlarging machines are 100cm from the floor.
- There are work surfaces and a deep sink on the left hand side of the room.
- The height of the work surface is 90cm.
- The height of the sink is 95cm.
- The work surface and sink are used for developing trays and preparing developing chemicals.


