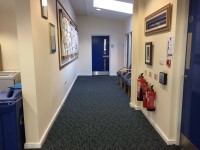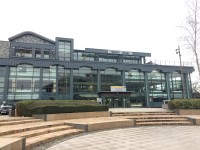Access Guide
Introduction
- Services / facilities within the building include the Vice Chancellor's office, meeting rooms and reception.
- Related link Senate House (E Block).
- Https://www.disabledgo.com/access-guide/university-of-bolton/senate-house-e-block
Getting Here
-
By Road
View
- University of Bolton is located to the south east of Bolton town centre, between Derby Street (A579) and Deane Road (A676).
- There is limited on site parking available throughout the campus for staff, students and visitors.
-
By Bus
View
- Local buses are available to Derby Street and Deane Road.
-
By Train
View
- The nearest railway station is Bolton. From the station follow the A579. The University is signed. After approximately 500m the University is on the right.
Useful Information
- To see more information on Student Advisors please click here (opens new tab).
- Telephone Number: 01204 903 733.
- Email: [email protected].
- To see more information on Student Accommodation please click here (opens new tab).
- Telephone Number: 01204 903 481.
- Email: [email protected].
- To see more information on Chaplaincy please click here (opens new tab).
- Telephone Number: 01204 903 415.
- Email: [email protected].
- To see more information on Counselling please click here (opens new tab).
- Telephone Number: 01204 903 733.
- Email: [email protected].
- To see more information on Disability Service please click here (opens new tab).
- Telephone Number: 01204 903 478.
- Email: [email protected].
- To see more information on the Student Union please click here (opens new tab)
Telephone Number: 01204 900 850.
Email: [email protected]. - The University has a mandatory staff training including face-to-face disability awareness training. Staff have regular training updates.
- Hearing loops are available in all main reception areas. Individual needs assessments are made through the Disability Service. There is a loan stock of ergonomic chairs available throughout the campus. Height adjustable tables are also available on a pre-arranged basis.
- Dog toileting areas are available at S Block, M Block, and Orlando Halls. Please see separate guides for more information.
Building Parking
- The building does not have its own dedicated parking.
-
Site/Campus Car Parks
View
- There is a site/campus car park for staff and visitors within approximately 200m.
- The name of the car park is Visitor's Car Park.
- The car park is located at the front of Senate House, off Derby Street.
-
Public Car Parks
View
- There is not a car park for public use within 200m (approx).
-
Drop Off Point
View
- There is not a designated drop off point.
Opening Times
- Monday 08:30 - 17:00.
- Tuesday 08:30 - 17:00.
- Wednesday 08:30 - 17:00.
- Thursday 08:30 - 17:00.
- Friday 08:30 - 17:00.
- Saturday Closed.
- Sunday Closed.
Outside Access (Main Entrance)
-
Entrance
View
- This information is for the entrance located at the front of the building.
- There is ramped/sloped access at this entrance.
- There is a canopy or recess which provides weather protection at this entrance.
- The main door(s) open(s) automatically.
- The door(s) is / are double.
- The width of the door opening is 183cm (6ft).
-
Second Set of Doors
View
- There is a second set of doors.
- The door(s) open(s) automatically.
- The door(s) is / are double.
- The width of the door opening is 181cm (5ft 11in).
-
Ramp/Slope
View
- There is a ramp/slope at this entrance.
- The ramp/slope is located to the left and to the right, as you face the entrance.
- The ramp/slope gradient is slight.
Other Floors (Main Stairs)
-
Steps
View
- The floors which are accessible by stairs are levels E1, E2, E3 and E4.
- The stairs are located to the left as you enter via the main entrance.
- The stairs are approximately 8m from the main entrance.
- There are 15+ steps between floors.
- There are manual, heavy, single doors to access the stairwell on all floors.
- The lighting levels are medium.
- The steps are clearly marked.
- The steps are medium (11cm - 17cm).
- The steps do have handrails.
- The steps have a handrail on both sides.
- There is a landing.
Lift
- There is a lift for public use.
- The lift is located along the main corridor to the left as you enter via the main entrance.
- The lift is a standard lift.
- The floors which are accessible by this lift are levels D1, E1, E2, E3 and E4.
- Wall mounted information boards are provided at lift landings.
- The lift is approximately 23m (25yd 6in) from the main entrance.
- Staff do not need to be notified for use of the lift.
- The clear door width is 90cm (2ft 11in).
- The dimensions of the lift are 107cm x 219cm (3ft 6in x 7ft 2in).
- There are separate entry and exit doors in the lift.
- There is not a mirror to aid reversing out of the lift.
- The lift does have a visual floor indicator.
- The lift does have an audible announcer.
- The lift does not have a hearing loop system.
- The lift does have Braille markings.
- The lift does have tactile markings.
- The controls for the lift are within 90cm - 120cm from the floor.
- The lighting level in the lift is medium.
-
Comments
View
- There are manual, heavy, single doors to access the lift lobby on level D1.
Entrance (Vice Chancellor's Suite Entrance)
-
Entrance
View
- This information is for the entrance located on level E4, to the right as you exit the lift.
- There is step free access at this entrance.
- The main door(s) open(s) automatically (towards you).
- The automatic door(s) is / are push pad activated.
- The door(s) is / are single.
- The width of the door opening is 88cm (2ft 11in).
Reception (Vice Chancellor's Suite Reception)
- Vice Chancellor's Suite Reception is located ahead on the left as you enter the Vice Chancellor's Suite entrance.
- The desk is 3m (3yd 10in) from the Vice Chancellor's Suite entrance.
- The reception area is clearly visible from the entrance.
- There is step free access to this reception area.
- The lighting levels in the reception area are medium.
- The reception desk/counter is high (110cm+).
- There is a low section of the counter (76cm or below) available.
- There is not a clear knee recess beneath the low counter.
- The desk is staffed.
- There is not a hearing assistance system.
-
Comments
View
- There are seats in the reception area.
- The seats have armrests on both sides.
Inside Access
- There is level access to the service.
- There is not a hearing assistance system.
- This venue does not play background music.
- The lighting levels are varied.
Accessible Toilet
- Accessible toilet facilities are not available.
-
Comments
View
- The nearest accessible toilet is located on floor E2 of Senate House (E Block).
Standard Toilet(s)
- There are female and male toilet facilities on floor E4.
-
Standard Toilet Surveyed
View
- A female standard toilet was surveyed.
- The toilet surveyed is located to the right as you enter the Vice Chancellor's Suite entrance.
- There is a male standard toilet in the same location.
- There is step free access to the standard toilet(s) surveyed from the entrance.
- The standard toilet surveyed is approximately 4m from the Vice Chancellor's Suite entrance.
- There is not a/are not cubicle(s) suitable for ambulant disabled people in the standard toilet(s) surveyed.
- Lighting levels in the standard toilet surveyed are good.


