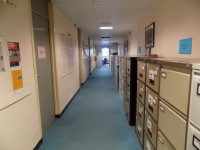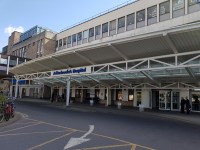Access Guide
Introduction
- The E Spur is located within the Addenbrookes Hospital Main Building and can be accessed via the main lifts. The University has facilities within the E Spur on the fourth, fifth, sixth, eighth and ninth floors.
- E Spur facilities on the fifth floor are part of the Department of Medicine. For more information on this part of the E Spur please see the Department of Medicine Guide linked below.
- Department of Medicine link (new tab) - click here.
- Addenbrooke’s Main Hospital Entrance link (new tab) - click here.
Getting Here
-
By Road
View
- Addenbrooke's Hospital is located to the south of the Cambridge City Centre. It can be reached from the A10 via Hauxton Road, High Street, Long Road and Hills Road.
- There is parking in the Hospital Area.
-
By Bus
View
- There are bus stops located around the Hospital Area. These serve routes A the busway, D the busway, P Pedigree U Universal, 13 Gold, 13A Gold, 13B Gold, 13C Gold, 16A, 25, 31, 114, 132, Citi 1, Citi 2, Citi 7, Park & Ride and X13 Gold.
-
By Train
View
- Cambridge train station is approximately 1.9 miles a 38 minute walk from the Addenbrooke's Site. Shelford Station is approximately 2.3 miles a 46 minute walk from the Addenbrooke's Site.
-
Useful Links
View
- For Coach and Bus information.
- To view the web page described above click here (opens in new tab).
- Travel Line Bus information.
- To view the web page described above click here (opens in new tab).
- The National Rail Enquiries Website.
- To view the web page described above click here (opens in new tab).
- AccessAble Related Links View
Useful Information
- To see more information on Disability Resource Centre please click here (opens new tab).
- Telephone Number: 01223 332 301.
- Email: [email protected].
- The Disability Resource Centre is located in Student Services Centre on Bene't Street, Cambridge, CB2 3PT.
- To see more information on Student Advice Centre please click here (opens new tab).
- Telephone Number: 01223 746 999.
- Email: [email protected].
- To see more information on Department of Surgery please click here (opens new tab).
- Telephone Number: 01223 763 480.
- The Department of Surgery area of the E Spur is located on the ninth floor.
- To see more information on Department of Paediatrics please click here (opens new tab).
- Telephone Number: 01223 763 480.
- The Department of Paediatrics area of the E Spur is located on the eighth floor.
Building Parking
- The building does not have its own dedicated parking.
-
Site/Campus Car Parks
View
- There is a site/campus car park for staff, students and visitors within approximately 200m.
- The name of the car park is Car Park 1.
- The car park is located near the Keith Peters and the School of Clinical Medicine Building.
-
Drop Off Point
View
- There is not a designated drop off point.
Site/Campus Car Park (Car Park 1)
-
Car Park
View
- The car park is located to the right of the site, next to the clinical school and Keith Peters Building.
- The nearest building(s) to this car park is/are the Keith Peters, Clinical School and Deakin Centre.
- The car park type is multi storey.
- The car park does have a height restriction barrier.
- The maximum height is 210cm (6ft 11in).
- The car park surface is concrete.
- Designated Blue Badge parking bays are available.
- The Blue Badge bay(s) is/are clearly marked.
- There is/are 10+ designated Blue Badge parking bay(s) within this car park.
- The dimensions of the designated parking bay(s) are 350cm x 600cm (11ft 6in x 19ft 8in).
- The dimensions of the designated bays do vary in size.
-
Charges and Restrictions
View
- This car park can be used by anybody.
- Parking charges apply for all users.
- Signs are provided to give information on parking charges/restrictions.
- Signs are clearly presented.
- Payment machines are located throughout the car park.
- There is a payment machine at a convenient height for wheelchair users.
- There is a level turning space (minimum 185cm x 210cm) in front of the payment machine(s).
- Payment cannot be made by phone.
-
Car Park Access
View
- There is ramped/sloped or stepped access to the car park from the Clinical School.
- This car park is clearly signposted from the Clinical School.
- The nearest designated bay is 150m (164yd 2in) from the Clinical School main entrance.
Site/Campus Car Park (Blue Badge Bay Car Park)
-
Car Park
View
- The car park is located to the front of the campus.
- The nearest building(s) to this car park is/are Cambridge Eye Unit and Cataract Clinic.
- The car park type is open air/surface.
- The car park does not have a height restriction barrier.
- The car park surface is tarmac.
- Designated Blue Badge parking bays are available.
- The Blue Badge bay(s) is/are clearly marked.
- There is/are 10+ designated Blue Badge parking bay(s) within this car park.
- The dimensions of the designated parking bay(s) are 350cm x 500cm (11ft 6in x 16ft 5in).
- The dimensions of the designated bays do vary in size.
-
Charges and Restrictions
View
- This car park can be used by Blue Badge holders.
- There are no parking charges that apply on the day.
- Signs are provided to give information on parking charges/restrictions.
- Signs are clearly presented.
- Free parking for Blue Badge holders is restricted to 4 hours.
-
Drop Off Point
View
- There is not a designated drop off point in this car park.
-
Car Park Access
View
- There is sloped access to the car park from the Clinical School.
- This car park is not clearly signposted from the Clinical School.
- The nearest designated bay is 300m (328yd 3in) from the Clinical School main entrance.
Site/Campus Car Park (Staff Car Park)
-
Car Park
View
- The car park is located to the front of the campus off Hills Road.
- The nearest building(s) to this car park is/are Clifford Allbutt Building.
- The car park type is open air/surface.
- The car park does not have a height restriction barrier.
- The car park surface is concrete.
- Designated Blue Badge parking bays are available.
- The Blue Badge bay(s) is/are clearly marked.
- There is/are 6 designated Blue Badge parking bay(s) within this car park.
- The dimensions of the designated parking bay(s) are 400cm x 430cm (13ft 1in x 14ft 1in).
- The dimensions of the designated bays do vary in size.
-
Charges and Restrictions
View
- This car park can be used by permit holders.
- There are no parking charges that apply on the day.
- Signs are not provided to give information on parking charges/restrictions.
-
Car Park Access
View
- There is sloped access to the car park from the Clifford Allbutt Building.
- This car park is not clearly signposted from the Clifford Allbutt Building.
- The nearest designated bay is 100m (109yd 1ft) from the Clifford Allbutt Building entrance lift.
-
Comments
View
- This car park is controlled by the NHS Access Office, based in the main Addenbrookes Building and general car parking in that building has to be directly requested via Access.
Entrance (Ninth Floor Entrance)
-
Entrance
View
- This information is for the entrance located off the lift lobby ninth floor.
- There is step free access at this entrance, via lift.
- There is not a bell/buzzer.
- There is an intercom.
- The height of the intercom is 130cm (4ft 3in).
- A key card is required for access at this entrance.
- The height of the card reader/lock is 110cm (3ft 7in).
- The main door(s) open(s) away from you (push).
- The door(s) is / are single.
- The door(s) is / are heavy.
- The width of the door opening is 84cm (2ft 9in).
-
Comments
View
- There is a similar door with a locked leaf located nearby with the same width.
- This can be seen in photograph 2.
- There are also similar entrances to access the E Spur area on other floors.
- The door on the fourth floor can be seen in photograph 3, the door to the sixth floor in photograph 4 and the eighth floor in photograph 5.
Getting Around
-
Access
View
- There is step free access throughout the area.
- There are not doors in corridors which have to be opened manually.
-
Getting Around
View
- There is clear signage for building facilities/areas in the foyer/reception area.
- There is clearly written directional signage at key points of circulation routes.
- There is good colour contrast between the walls and floor in all areas.
- The lighting levels are good.
- This building does not play background music.
- There is not a hearing assistance system.
Location of Toilet/Changing Facilities
- Female and male standard toilet facilities are located on the ninth floor.
- Shared standard toilet facilities are located on the fourth, sixth and eighth floors..
Accessible Toilet(s)
- There is not an/are not accessible toilet(s) available.
- The nearest accessible toilet(s) is/are located throughout the main hospital building.
Standard Toilet(s)
-
Toilet Facilities
View
- The female and male toilets are located to the rear of the area.
- There is step-free access into the toilet(s), via lift.
- The standard toilet(s) is/are approximately 15m from the entrance on the ninth floor.
- The colour contrast between the external toilet door(s) and wall(s) is good.
- There is pictorial signage on or near the toilet door.
- An ambulant toilet cubicle is not available.
- The height of the wash basin(s) is 86cm.
- The wash basin(s) tap type is lever twist.
- Lighting levels are good.
-
Toilet Facilities 2
View
- The shared toilet is located along the corridor to the right of the E Spur on the eighth floor.
- There is stepped access into the toilet(s).
- The standard toilet(s) is/are approximately 18m from the eighth floor entrance.
- The colour contrast between the external toilet door(s) and wall(s) is good.
- There is pictorial signage on or near the toilet door.
- An ambulant toilet cubicle is not available.
- The height of the wash basin(s) is 84cm.
- The wash basin(s) tap type is lever mixer.
- Lighting levels are good.
- One of the two toilets located on the eighth floor is accessed via a shallow step which can be seen in photograph 3. The other has level access.


