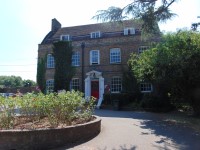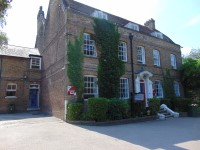Access Guide
Introduction
- Services / facilities within the building include the main campus reception, teaching rooms (including the Music Room), Student Services, Finance Office, conference and meeting rooms, and staff offices.
-
Comments
View
- The entire Loughton Campus and E15 are due to undergo major refurbishment over the next two years.
Opening Times
- Monday 09:00 - 20:00.
- Tuesday 09:00 - 20:00.
- Wednesday 09:00 - 20:00.
- Thursday 09:00 - 20:00.
- Friday 09:00 - 20:00.
Location
- The venue is situated outside the centre of the town.
- This venue is situated in Loughton.
- The nearest National Rail station is Chingford.
- There is a bus stop within 150m (164yds) of the venue.
- The nearest underground station is Debden.
Building Parking
- The building does not have its own dedicated parking.
-
Site/Campus Car Parks
View
- There is a site/campus car park for staff and visitors within approximately 200m.
- The name of the car park is Loughton Campus Car Park.
- The car park is located at the rear of the campus.
-
Public Car Parks
View
- There is not a car park for public use within 200m (approx).
-
On Street Parking
View
- Clearly signed and / or standard marked parking bays are not available.
-
Drop Off Point
View
- There is not a designated drop off point.
Site/Campus Car Park
-
Car Park
View
- The car park is located at the rear of the campus.
- The nearest building(s) to this car park is/are Car Park Studios, Loughton Dance Studios and Hatfields House.
- The car park type is open air/surface.
- The car park does not have a height restriction barrier.
- The car park surface is loose chippings.
- Designated Blue Badge parking bays are not available.
-
Charges and Restrictions
View
- This car park can be used by staff and visitors.
- There are no parking charges that apply on the day.
- Signs are not provided to give information on parking charges/restrictions.
-
Drop Off Point
View
- There is not a designated drop off point in this car park.
-
Car Park Access
View
- There is sloped access to the car park from the Hatfields House.
- This car park is not clearly signposted from the Hatfields House.
-
Comments
View
- Students can request a parking space from the University.
Outside Access (Main Entrance)
- This information is for the entrance located at the front of the building.
- There is not level access into the venue.
- The main door(s) open(s) away from you (push).
- The door(s) is / are single.
- The door(s) is / are heavy.
- The width of the door opening is 97cm (3ft 2in).
Level Change (Main Entrance)
- There is a/are step(s) to access this area/service.
- The step(s) is/are located in front of the entrance.
- There is/are 5 step(s) to the area/service.
- The step(s) is/are not clearly marked.
- The step(s) is/are deep (18cm+).
- There is not a/are not handrail(s) at the step(s).
-
Comments
View
- There is also a shallow threshold in front of the door.
Outside Access (Side Entrance)
- This information is for the entrance located at the side of the building.
- There is not level access into the venue.
- The bell is not in a suitable position to allow wheelchair users to gain access.
- The main door(s) open(s) away from you (push).
- The door(s) is / are single.
- The door(s) is / are heavy.
- The width of the door opening is 90cm (2ft 11in).
-
Comments
View
- now student services hub entrance.
Level Change (Side Entrance)
- There is a/are step(s) to access this area/service.
- The step(s) is/are located in front of the entrance.
- There is/are 3 step(s) to the area/service.
- The step(s) is/are not clearly marked.
- The step(s) is/are deep (18cm+).
- There is not a/are not handrail(s) at the step(s).
Inside Access
- There is level access to the service(s).
- There is not a hearing assistance system.
- This venue does not play background music.
- The lighting levels are medium.
Reception (Main Reception)
- Main reception is located to the left as you enter.
- The desk is 7m (7yd 1ft) from the main entrance.
- The reception area is clearly visible from the entrance.
- There is step free access to this reception area.
- The lighting levels in the reception area are medium.
- The reception desk/counter is low (76cm or lower).
- There is a clear knee recess beneath the low counter.
- The desk is staffed.
- There is not a hearing assistance system.
-
Comments
View
- This is the main campus reception.
Reception (Student Services Hub)
- The desk/counter is 5m (5yd 1ft) from the Side Entrance.
- There is level access to the desk/counter from the entrance.
- The lighting levels are medium.
- The desk/counter is high (110cm+).
- The desk/counter does not have a low (76cm or lower) section.
- The desk/counter is staffed.
- There is not a hearing assistance system.
Reception (Finance Office)
- Finance Office is located at the rear of the building on the ground floor.
- The desk is 13m (14yd 8in) from the main entrance.
- Clear signage for the reception area is not visible from the entrance.
- There is step free access to this reception area.
- The lighting levels in the reception area are medium.
- There is not a hearing assistance system.
-
Comments
View
- The entrance door to the finance office is a heavy single door which is 80cm wide and opens away from you.
Opening Times (Finance Office)
- Monday 13:10 - 14:10.
- Monday 10:50 - 11:20.
- Tuesday 10:50 - 11:20.
- Tuesday 13:10 - 14:10.
- Wednesday 13:10 - 14:10.
- Wednesday 10:50 - 11:20.
- Thursday 10:50 - 11:20.
- Thursday 13:10 - 14:10.
- Friday 13:10 - 14:10.
- Friday 10:50 - 11:20.
- Saturday Closed.
- Sunday Closed.
Other Floors
-
Steps
View
- The floors which are accessible by stairs are G, 1, 2.
- The stairs are located infront of you as you enter from the main entrance.
- The stairs are approximately 9m from the main entrance.
- There are 15+ steps between floors.
- The lighting levels are medium.
- The steps are clearly marked.
- The steps are deep (18cm+).
- The steps do have handrails.
- The steps have a handrail on the right going up.
- There is a landing.
-
Other
View
- The area(s)/service(s) on the floors which are not accessible is/are conference rooms and staff offices.
-
Comments
View
- The main stairs are located in the corridor leading from the main entrance.
- There is a 2nd set of stairs that go to offices on the 1st floor from the reception area.
Lift
- There is not a lift for public use.
Accessible Toilet
- Accessible toilet facilities are not available.
Standard Toilet(s)
-
Availability and Location of Standard Toilets
View
- Standard toilet facilities are available.
-
Access to Standard Female and Male Toilet(s)
View
- The female and male toilet facilities that were surveyed are located on the ground floor, at the rear of the building.
- The female and male toilets are approximately 16m (17yd 1ft) from the main entrance.
- Inside the venue, there is level access to the female and male toilets.
- Lighting levels are medium.
-
Comments
View
- There are also standard toilets located on the second floor.
Additional Info
- Documents can be requested in Braille.
- Documents can be requested in large print.
- A member of staff trained in BSL skills is not normally on duty.
- This service can be requested.
- Staff are Text Relay aware.
-
Comments
View
- Staff may receive disability awareness training.
- The Student Support office is located at the rear of the ground floor, and is accessed via a single, light door, 72 cm wide.
- It is open for drop-in enquiries Monday - Thursday 11.00 - 14.00.
- Appointments can be made for other times via the building reception.


