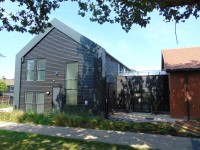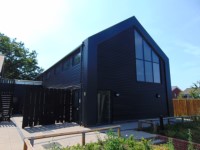Access Guide
Introduction
- Services / facilities within the building include the E15 Library and Computer Hub.
- Related link Corbett Cafe.
- Https://www.accessable.co.uk/university-of-essex/university-of-essex-east-15-loughton-campus/access-guides/corbett-cafe
-
Comments
View
- There are standard and accessible toilets located in the Corbett Café, on the ground floor of the building.
Getting Here
-
By Road
View
- The Loughton Campus is located in the north of London just inside the M25 and is approximately 1.2km north on the A1168 off junction 5 of the M11.
- There is a campus car park located at the rear of the Loughton Campus. This car park is for staff and visitors only, however students may request a space from the university if necessary.
-
By Bus
View
- The nearest bus stop to the Loughton Campus is the Ibbetson Path Stop on Rectory Lane. This bus stop is approximately 300m from the Campus and is served by routes 66A, 418 and 418B.
-
By Train
View
- The nearest train station is the Chingford Station on the Overground line. This station is approximately 7km away from the Campus.
-
By Underground
View
- The nearest underground station is the Debden Station on the Central Line. This station is approximately 800m from the Campus and the Station is served by the same busses as the Ibbetson Path Bus Stop.
-
Useful Links
View
- This link is to the East 15 Acting Schools website detailing different information on reaching the campus.
- To view the web page described above click here (opens in new tab).
- This link is to the Transport for London website which provides detailed information on bus, train and tube time tables and pricing throughout London.
- To view the web page described above click here (opens in new tab).
- This link is to the National Rail website which can provide detailed information on national train times and tickets.
- To view the web page described above click here (opens in new tab).
Useful Information
- To see more information on Student Services Hub please click here (opens new tab).
- Telephone Number: 01206 874 000.
- Email: [email protected].
- To see more information on Undergraduate Admissions please click here (opens new tab).
- Telephone Number: 01206 873 666.
- Email: [email protected].
- To see more information on Accommodation please click here (opens new tab).
- Telephone Number: 01206 874 000.
- Email: [email protected].
Building Parking (Corbett Theatre)
- The building does have its own dedicated parking.
-
Building Car Park
View
- The car park can be used by visitors and staff permit holders.
- There are no parking charges that apply on the day.
- The car park type is open air/surface.
- The car park does not have a height restriction barrier.
- Designated Blue Badge parking bays are not available.
- The route from the car park to the building is accessible to a wheelchair user with assistance.
- Assistance may be required because there is / are slopes/ramps.
- The car park surface is tarmac.
-
Site/Campus Car Parks
View
- There is a site/campus car park for staff and visitors within approximately 200m.
- The name of the car park is Loughton Campus Car Park.
- The car park is located at the rear of the campus.
-
Public Car Parks
View
- There is not a car park for public use within 200m (approx).
-
On Street Parking
View
- Clearly signed and/or marked on street Blue Badge parking bays are available.
- Clearly signed and/or standard marked parking bays are not available.
- The on street standard parking bay(s) is/are located on Rectory Lane at the front of the campus.
-
Drop Off Point
View
- There is not a designated drop off point.
-
Comments
View
- The ramp on the left hand side leading to the theatre and café is steep, however the ramp on the right side is slight and has a handrail on the right (going up). The theatre, café and IT Library can all be accessed from the right side ramp.
Site/Campus Car Park
-
Car Park
View
- The car park is located at the rear of the campus.
- The nearest building(s) to this car park is/are Car Park Studios, Loughton Dance Studios and Hatfields House.
- The car park type is open air/surface.
- The car park does not have a height restriction barrier.
- The car park surface is loose chippings.
- Designated Blue Badge parking bays are not available.
-
Charges and Restrictions
View
- This car park can be used by staff and visitors.
- There are no parking charges that apply on the day.
- Signs are not provided to give information on parking charges/restrictions.
-
Drop Off Point
View
- There is not a designated drop off point in this car park.
-
Car Park Access
View
- There is sloped access to the car park from the Hatfields House.
- This car park is not clearly signposted from the Hatfields House.
-
Comments
View
- Students can request a parking space from the University.
Outside Access
-
Entrance
View
- This information is for the entrance located at the side of the building.
- There is step free access at this entrance.
- There is not a canopy or recess which provides weather protection at this entrance.
- The main door(s) open(s) towards you (pull).
- The door(s) is / are double (with one leaf locked).
- The door(s) is / are heavy.
- The width of the door opening is 78cm (2ft 7in).
Getting Around
-
Access
View
- There is step free access throughout the building via lift(s).
- There are doors in corridors which have to be opened manually.
-
Getting Around
View
- There is not clear signage for building facilities/areas in the foyer/reception area.
- There is no directional signage at key points of circulation routes.
- There is good colour contrast between the walls and floor in all areas.
- The lighting levels are varied.
- This building does not play background music.
- There is not a hearing assistance system.
-
Comments
View
- There is access to the rear of the Corbett Theatre Café, located to the right directly after entering from the main entrance.
- The connecting double door is 160cm wide, heavy and opens towards you.
- This connection is shown in photograph 2.
Other Floors
-
Steps
View
- The floors which are accessible by stairs are G, 1.
- The stairs are located to the left as you enter.
- The stairs are approximately 4m from the main entrance.
- There are 15+ steps between floors.
- The lighting levels are medium.
- The steps are clearly marked.
- The steps are deep (18cm+).
- The steps do have handrails.
- The steps have a handrail on both sides.
- There is a landing.
Lift
- There is a lift for public use.
- The lift is located to the left as you enter.
- The lift is a platform lift.
- The floors which are accessible by this lift are G, 1.
- Wall mounted information boards are not provided at lift landings.
- The lift is approximately 8m (8yd 2ft) from the main entrance.
- Staff do not need to be notified for use of the lift.
- The clear door width is 90cm (2ft 11in).
- The lift door is manual, heavy and opens outwards.
- The dimensions of the lift are 110cm x 144cm (3ft 7in x 4ft 9in).
- There are not separate entry and exit doors in the lift.
- There is not a mirror to aid reversing out of the lift.
- The lift does have a visual floor indicator.
- The lift does have an audible announcer.
- The lift does not have a hearing loop system.
- The lift does have Braille markings.
- The lift does have tactile markings.
- The controls for the lift are within 90cm - 120cm from the floor.
- The lighting level in the lift is medium.
Entrance (Library)
-
Entrance
View
- There is step free access at this entrance.
- The main door(s) open(s) away from you (push).
- The door(s) is / are single.
- The door(s) is / are heavy.
- The width of the door opening is 87cm (2ft 10in).
-
Comments
View
- There are security barriers that precede the entrance and are of the same width.
Reception (Library)
- Library Reception is located to right as you enter the library.
- The desk is 3m (3yd 10in) from the library entrance.
- The reception area is clearly visible from the entrance.
- There is step free access to this reception area, via lift.
- The lighting levels in the reception area are medium.
- The reception desk/counter is low (76cm or lower).
- There is not a clear knee recess beneath the low counter.
- The desk is staffed.
- There is not a hearing assistance system.
Library
- This library does not have a regular supply of books in Braille.
- This library does not have a regular supply of books in large print.
- This library does not have a regular supply of books in audio format.
- There is an ordering service.
- It takes approximately 3 days to process an order.
- The library does not have computers with accessible software.
- Auxiliary aids are not available for computer users.
-
Comments
View
- There are tables which are 67cm high.
- There are height adjustable chairs available with no arm rests.
- The computer screens at the work stations are height adjustable.
Accessible Toilet
- Accessible toilet facilities are not available.
-
Comments
View
- The nearest accessible toilet is in the Corbett Theatre Café.
Standard Toilet(s) (Staff Only)
-
Location of Standard Toilet(s)
View
- There are shared standard toilets facilities on the first floor.
-
Standard Toilet Surveyed
View
- A shared standard toilet was surveyed.
- The toilet surveyed is located on the first floor by the lift and stairs.
- There is step free access to the standard toilet(s) surveyed from the entrance.
- The standard toilet surveyed is approximately 4m from the lift.
- There is a/are cubicle(s) suitable for ambulant disabled people in the standard toilet(s) surveyed.
- There is a horizontal grab rail to the left of the seat and vertical one to the right.
- Lighting levels in the standard toilet surveyed are good.
-
Comments
View
- This cubicle also contains a grab rail on the inside of the door and by the sink.
- The nearest available standard toilet for students and visitors is located in the Corbett Theatre Café.


