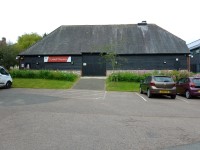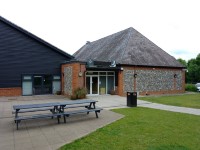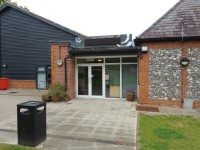Access Guide
Introduction
- Services / facilities within the building include a theatre and associated backstage areas.
- Corbett Café link (new tab) - click here.
-
Comments
View
- There are public accessible and standard toilets available within the Corbett Café adjoining the theatre.
Opening Times
- Monday 08:30 - 23:30.
- Tuesday 08:30 - 23:30.
- Wednesday 08:30 - 23:30.
- Thursday 08:30 - 23:30.
- Friday 08:30 - 23:30.
- Saturday Closed.
- Sunday Closed.
-
Comments
View
- Opening times may vary, depending on performances.
Location
- The venue is situated outside the centre of the town.
- This venue is situated in Loughton.
- The nearest mainline station is Chingford.
- There is a bus stop within 150m (164yds) of the venue.
- The nearest underground station is Debden.
Building Parking (Corbett Theatre)
- The building does have its own dedicated parking.
-
Building Car Park
View
- The car park can be used by visitors and staff permit holders.
- There are no parking charges that apply on the day.
- The car park is located to the northeast of the Corbett Theatre.
- The car park type is open air/surface.
- The car park does not have a height restriction barrier.
- Designated Blue Badge parking bays are not available.
- The route from the car park to the building is accessible to a wheelchair user with assistance.
- Assistance may be required because there is / are slopes/ramps.
- The car park surface is tarmac.
-
Site/Campus Car Parks
View
- There is a site/campus car park for staff, students and visitors within approximately 200m.
- There is not a/are not Blue Badge parking bay(s) available within the car park.
- The name of the car park is Loughton Campus Carpark.
- The car park is located to the rear of the campus, adjacent to Hatfields mansion.
-
On Street Parking
View
- Clearly signed and/or marked on street Blue Badge parking bays are available.
- The on street standard parking bay(s) is/are located on Rectory Lane at the front of the campus.
-
Drop Off Point
View
- There is not a designated drop off point.
-
Comments
View
- There is a steep slope, with no handrails, to access the theatre and café from the car park (photograph 5).
- There is an alternative slight slope to the right of the car park, the first part of which has a handrail on the right going up, the second part on the left (photographs 6 and 7).
- The theatre and café can then be reached via a level path around the rear of the building.
- Building parking is for staff only, during the day. but can be used by visitors attending performances during the evening.
- The on street parking is Pay and Display between 08.00-18.00, Mon-Fri.
- Blue Badge parking is free for 3 hours.
Site/Campus Car Park
-
Car Park
View
- The car park is located at the rear of the campus.
- The nearest building(s) to this car park is/are Car Park Studios, Loughton Dance Studios and Hatfields House.
- The car park type is open air/surface.
- The car park does not have a height restriction barrier.
- The car park surface is loose chippings.
- Designated Blue Badge parking bays are not available.
-
Charges and Restrictions
View
- This car park can be used by staff and visitors.
- There are no parking charges that apply on the day.
- Signs are not provided to give information on parking charges/restrictions.
-
Drop Off Point
View
- There is not a designated drop off point in this car park.
-
Car Park Access
View
- There is sloped access to the car park from the Hatfields House.
- This car park is not clearly signposted from the Hatfields House.
-
Comments
View
- Students can request a parking space from the University.
Outside Access (Main Entrance)
- This information is for the entrance located to the southeast of the building.
- There is level access into the venue.
- The main door(s) open(s) towards you (pull).
- The door(s) is / are double.
- The door(s) is / are heavy.
- The width of the door opening is 160cm (5ft 3in).
-
Second set of doors
View
- There is a second set of doors.
- The door(s) open(s) towards you (pull).
- The door(s) is / are double.
- The door(s) is / are heavy.
- The width of the door opening is 140cm (4ft 7in).
- There is a small lip on the threshold of the entrance, with a height of 2cm or below.
Reception
- The desk/counter is 2m (2yd 7in) from the main entrance.
- There is level access to the desk/counter from the entrance.
- The lighting levels are moderate to good.
- The desk/counter is high (110cm+).
- The desk/counter has a low (76cm or lower) section.
- The desk/counter is not staffed.
- There is not a hearing assistance system.
-
Comments
View
- Reception would be staffed during theatre performances.
Inside Access
- There is level access to the service(s).
- There is not a hearing assistance system.
- This venue does not play background music.
- The lighting levels are varied.
- Motorised scooters are welcomed in public parts of the venue.
- Customers cannot charge scooters or wheelchairs at the venue.
-
Comments
View
- Photographs 2 and 3 show the green room in the backstage area, out of bounds to the public.
Theatre
- There are designated spaces for wheelchair users.
- Designated seating is located in the front row.
- Wheelchairs are left with the patron.
- A companion may sit beside you.
- It is 15m (16yd) from the designated seating area to the nearest accessible toilet.
- This venue does not provide audio described performances.
- There is an infrared hearing assistance system within the auditorium only.
- There is not a wheelchair to borrow.
- Concessions are not available.
- Assistance dogs are allowed in the auditorium.
- Any of the seats in the front row can be removed to accommodate wheelchair users.
- This needs to be requested in advance.
- The theatre is used for lectures, rehearsals and classes, as well as public performances.
Standard Changing Room (Dressing Rooms)
- There is a/are standard changing room(s) available.
- The standard changing room(s) surveyed is/are located to the rear of the stage.
- The standard changing room(s) is/are approximately 22m (24yd 2in) from the main entrance.
- The standard changing room(s) is/are approximately 20m (21yd 2ft) from the reception desk.
- The standard changing room(s) is/are approximately 5m (5yd 1ft) from the stage.
- There is level access to the standard changing room(s).
-
Comments
View
- There are 2 dressing rooms available backstage, which are accessed from the Green Room, via a fire door, 82 cm wide.
- There are double, heavy doors, 172 cm wide, which give step free access to the stage from the Green Room.
Level Change (Dressing Rooms to the Stage)
- There is a/are step(s) to access this area/service.
- The step(s) is/are located on the thresholds of all doors between the dressing rooms and the stage.
- There is/are 1 step(s) to the area/service.
- The lighting levels at the step(s) are moderate to good.
- The step(s) is/are clearly marked.
- The step(s) is/are medium height (11cm - 17cm).
-
Comments
View
- The steps are up and over the thresholds of the doors.
- There is step free access from the dressing rooms to the stage via the green room.
Accessible Toilet(s)
- There is not an/are not accessible toilet(s) available.
- The nearest accessible toilet(s) is/are located along the corridor to the right, just inside the Corbett Café from the theatre.
Standard Toilet(s) (Public)
- Standard toilet facilities are not available.
- The nearest standard toilet(s) is/are located along the corridor to the right, just inside the Corbett Café from the theatre.
Standard Toilet(s)
Standard Toilet(s) (Dressing Rooms)
- Standard toilet facilities are available.
-
Toilet Facilities
View
- The shared toilet is located within the standard changing rooms.
- There is stepped access into the toilet(s).
- The standard toilet(s) is/are approximately 3m from the stage entrance.
- The colour contrast between the external toilet door(s) and wall(s) is fair.
- There is no signage on or near the toilet door.
- An ambulant toilet cubicle is not available.
- The height of the wash basin(s) is 90cm.
- The wash basin(s) tap type is push.
- Lighting levels are moderate to good.
-
Comments
View
- There is also a shower unit located in each changing room, accessed via a deep step (shown in photograph 3).
Additional Info
- Documents can be requested in Braille.
- Documents can be requested in large print.
- A member of staff trained in BSL skills is not normally on duty.
- This service can be requested.
- Staff are Text Relay aware.
-
Comments
View
- Staff may receive disability awareness training.



