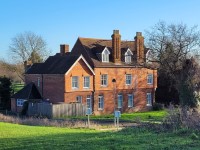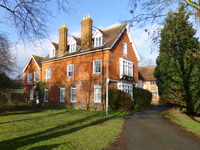Access Guide
Introduction
- Services / facilities within the building include 11 rooms with shared kitchen and dining areas for guest accomodation.
Keynes Reception is the place to check- in and get a permit if need be. - Keynes College link (new tab) - click here.
Getting Here (Getting to Beverley Farmhouse)
-
By Road
View
- The building is in the south-west section of the Canterbury Campus, which is approximately 1 mile north of Canterbury City Centre.
The building can be reached via University Road. University Road connects with the A290 Whitstable Road. - There is limited parking outside Beverley Farmhouse itself but the other campus car parks are over 200 metres away as the accomodation is set further away from central campus.
- The building is in the south-west section of the Canterbury Campus, which is approximately 1 mile north of Canterbury City Centre.
-
By Bus
View
- There are frequent Unibus services linking the University campus with the centre of Canterbury and Canterbury East and West train stations.
The nearest bus stops are on University Road.
- There are frequent Unibus services linking the University campus with the centre of Canterbury and Canterbury East and West train stations.
-
By Train
View
- The nearest train station is Canterbury West, to the north of the city centre.
This is on the line from London to Kent, including Ashford International.
There is step-free access into the station building.
There is step-free access to both platforms by lift.
Staff are available to assist with portable ramps between the platform and the train.
There are buses linking the city centre with the University campus, with stops approximately 5 minutes away from the station.
- The nearest train station is Canterbury West, to the north of the city centre.
-
Useful Links
View
- The University parking map shows the location of the car parks on campus.
- To view the web page described above click here (opens in new tab).
- The Stagecoach Unibus website shows the route maps and details of the timetable and pricing.
- To view the web page described above click here (opens in new tab).
- The National Rail website describes the access and facilities at Canterbury West Station and has links to live departure and arrival information.
- To view the web page described above click here (opens in new tab).
Useful Information (University of Kent)
- For information on Visiting the University please click here (opens new tab)
- To see more information on Student Support and Wellbeing please click here (opens new tab)
- Telephone Number: 01227 823 158.
- Email: [email protected]
- To see more information on Disability Support please click here (opens new tab)
- To see more information on Admissions Procedures please click here (opens new tab)
- Telephone Number: 01227 764000.
- To see more information on Canterbury Accommodation please click here (opens new tab)
- Telephone Number: 01227 766660.
- Email: [email protected]
- The Accommodation is located in Tanglewood, on Giles Lane.
Building Parking
- The building does have its own dedicated parking.
-
Building Car Park
View
- The car park can be used by visitors and permit holders.
- Parking charges apply for non permit holders.
- The car park is located directly opposite Beverley Farmhouse, off University Road.
- The car park type is open air/surface.
- The car park does not have a height restriction barrier.
- Designated Blue Badge parking bays are not available.
- There are 2 reserved bays which can be parked in once receiving the permit from Keynes Reception. The other standard bays are for visitors/ other users and are charged. This can be paid via phone.
-
Site/Campus Car Parks
View
- There is not a site/campus car park within approximately 200m.
-
Public Car Parks
View
- There is not a car park for public use within 200m (approx).
-
Drop Off Point
View
- There is not a designated drop off point.
Outside Access (Main Entrances)
-
Entrance
View
- This information is for the entrance located round the side of the building from the car park.
- There is stepped access at this entrance.
- There is not a bell/buzzer.
- There is not an intercom.
- A key card is required for access at this entrance.
- The height of the card reader/lock is 117cm (3ft 10in).
- There is not a canopy or recess which provides weather protection at this entrance.
- The main door(s) open(s) away from you (push).
- The door(s) is / are single.
- The door(s) may be difficult to open.
- The width of the door opening is 78cm (2ft 7in).
-
Step(s)
View
- There is a / are step(s) at this entrance.
- The step(s) is / are located in front of the 2 entrances.
- The step(s) is / are located in front of the entrance.
- There is / are 2 step(s) to access the entrance.
- There is not tactile paving at the top and bottom of the step(s).
- The step(s) is / are not clearly marked.
- The step(s) is / are medium height (11cm - 17cm).
- The steps do have handrails.
- The handrails are on both sides.
-
Comments
View
- The entrance door detailed in this section is for Rooms 1-9 and is shown in photograph 2.
- The entrance door next to it is very similar and accessed Rooms 10-11, however it has a handrail on the left-hand side only (Photograph 3). The two steps are more staggered due to the laundry entrance next door (Photograph 4).
- Both of these entrances also have a doorstep around 4cm high.
- The approach from the car park is uneven in places as shown in photograph 5.
- laundry entrance by two entracnes on same steps for 9-11 entrance for laundry room. doorstep, manual open inwards, 103cm.
Outside Access (Laundry Room)
-
Entrance
View
- This information is for the entrance located next to the entrances to Beverley Farmhouse.
- There is stepped access at this entrance.
- There is not a bell/buzzer.
- There is not an intercom.
- A key card is required for access at this entrance.
- The height of the card reader/lock is 103cm (3ft 5in).
- There is not a canopy or recess which provides weather protection at this entrance.
- The main door(s) open(s) away from you (push).
- The door(s) is / are single.
- The door(s) may be difficult to open.
- The width of the door opening is 74cm (2ft 5in).
- There is a small lip on the threshold of the entrance, with a height of less than 2cm.
-
Step(s)
View
- There is a / are step(s) at this entrance.
- The step(s) is / are located in front of the entrance.
- There is / are 2 step(s) to access the entrance.
- There is not tactile paving at the top and bottom of the step(s).
- The step(s) is / are not clearly marked.
- The step(s) is / are medium height (11cm - 17cm).
- The steps do not have handrails.
-
Comments
View
- The laundry entrance is in front of the entrance to Rooms 9-11.
Inside Access
- There is not level access to the service.
- There is not a hearing assistance system.
- This venue does not play background music.
- The lighting levels are good.
-
Comments
View
- The ground floor corridors are 80cm (21in) wide.
- There are no further level changes on the ground floor past the entrances. There is no lift to the rooms on the upper floors and there is a step on the upper floor of the side with rooms 9-11.
- The laundry room with washing machines and dryers is in a separate room by the front doors. They are free to use and so the room is locked by key card (given to residents upon check-in). They are shown in photograph 2.
Other Floors
-
Steps
View
- The floors which are accessible by stairs are G, 1, 2.
- The stairs are located by the entrances to the building.
- The stairs are approximately 5m from the entrances.
- There are 15+ steps between floors.
- The lighting levels are good.
- The steps are clearly marked.
- The steps are deep (18cm+).
- The steps do have handrails.
- The steps have a handrail on the left going up.
- There is a landing.
Level Change
- There is a/are step(s) to access this area/service.
- The step(s) is/are located on the first floor by room 11.
- There is/are 1 step(s) to the area/service.
- The lighting levels at the step(s) are good.
- The step(s) is/are clearly marked.
- The step(s) is/are medium height (11cm - 17cm).
- There is not a/are not handrail(s) at the step(s).
Accommodation
-
Location of Accessible Accommodation
View
- The establishment provides 0 accessible accommodation facilities with an ensuite and/or separate accessible bathroom.
-
Auxiliary Aids - General
View
- Assistance dogs are welcome to stay with residents in standard rooms.
-
Ground Floor Rooms
View
- Ground floor rooms do have level access.
- None of these rooms are accessed by platform lift.
- Adjoining rooms are not available.
-
Standard Rooms on Other Floors
View
- There are standard rooms on other floors.
- The other floors cannot be accessed by lift.
- Adjoining rooms are not available.
-
Comments
View
- Rooms 1-4 are downstairs. They have desks (74cm high), cupboards and sinks (81cm high).
- The rooms share one kitchen which has a counter space 94cm high and a table that is 74cm high.
- They share one bathroom with a standard toilet, a sink 84cm high and a stepped shower that is 6cm high. The light switch is outside the room.
- There is the same setup for rooms 5-9, however the shower has a deeper step (Photographs 6 and 7).
- In the other side/entrance, Room 10 is downstairs but the bathroom is upstairs with Room 11. They share a similar bathroom with a stepped shower.
- The rooms have key card readers on the doors 113cm high.
- As this accomodation is for guests, any additional auxiliary aids would have to be provided by themselves or the resident's local authority. They can be provided in the interim if the resident is staying for an extended period.
Accessible Toilet(s)
- There is not an/are not accessible toilet(s) available.


