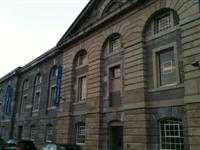Access Guide
Introduction
- Services / facilities within the building include teaching rooms.
Location
- The venue is situated outside the centre of the city.
- This venue is situated in Plymouth.
- The venue is not situated on a road which has a steep gradient.
- The nearest mainline station is Plymouth.
- There is a bus stop within 150m (164yds) of the venue.
Building Parking (Mills Bakery)
- The building does not have its own dedicated parking.
-
Public Car Parks
View
- There is not a car park for public use within 200m (approx).
-
On Street Parking
View
- Clearly signed and/or marked on street Blue Badge parking bays are available (within approximately 50m of the building).
- The dimensions of the marked Blue Badge bays are 610cm x 260cm (20ft x 8ft 6in).
- The on street Blue Badge parking bay(s) is/are located on Royal William Yard.
- Clearly signed and / or standard marked parking bays are available.
- The dimensions of the standard marked parking bays are 610cm x 260cm (20ft x 8ft 6in).
- The on street standard parking bay(s) is/are located on Royal William Yard.
-
Drop Off Point
View
- There is not a designated drop off point.
-
Comments
View
- Please see the additional section on car park charging below.
Car Parking Charges
- Entrance into the Royal William Yard Harbour incurs a parking charge for all vehicles, including those dropping off passengers and not parking.
- As soon as a vehicle passes through the entrance gate (photographs 1 and 2) a charge is applied.
- The tariff is for up to 2 or up to 5 hours.
- Blue Badges must be displayed in the designated accessible spaces with a payment ticket.
- The payment machines (photographs 3 and 4) require input of the registration number ( the keypad is 115cm from the ground) and payment by card (keypad is 120cm from the ground or contactless at 135cm) or coins (coin slot at 130cm from the ground).
- Payment can also be made online.
Outside Access (Building Entrance)
- This information is for the entrance located at the front of the building.
- There is not level access into the venue.
- The main door(s) open(s) towards you (pull).
- The door(s) is / are single.
- The door(s) is / are heavy.
- The width of the door opening is 86cm (2ft 10in).
-
Second set of doors
View
- There is a second set of doors.
- The door(s) open(s) towards you (pull).
- The door(s) is / are double.
- The door(s) is / are heavy.
- The width of the door opening is 160cm (5ft 3in).
Level Change (Building Entrance)
- There is a ramp or slope to access this service.
- The ramp or slope is located between the two sets of doors.
- The ramp or slope is permanent.
- There is a level landing at the top of the ramp.
Other Floors
-
Steps
View
- The floors which are accessible by stairs are G-1-2.
- There are 15+ steps between floors.
- The lighting level is medium.
- The steps are not clearly marked.
- The steps are medium.
- The steps do have handrails.
- The steps have a handrail on both sides.
- There is a landing.
Lift
- There is a lift for public use.
- The lift is located on the right as you enter.
- The lift is a standard lift.
- The floors which are accessible by this lift are G, 1, 2.
- The lift is approximately 9m (9yd 2ft) from the building entrance.
- The clear door width is 90cm (2ft 11in).
- The dimensions of the lift are 100cm x 210cm (3ft 3in x 6ft 11in).
- There are not separate entry and exit doors in the lift.
- There is a mirror to aid reversing out of the lift.
- The lift does have a visual floor indicator.
- The lift does have an audible announcer.
- The lift does have Braille markings.
- The lift does have tactile markings.
- The controls for the lift are within 90cm - 120cm from the floor.
- The lighting level in the lift is bright.
Outside Access (Studio Entrance)
- This information is for the entrance located on the second floor.
- There is level access into the venue.
- The main doors open away from you (push).
- The doors are double width.
- The doors are heavy.
- The door opening is 160cm (5ft 3in) wide.
Inside Access
- There is level access to the service.
- This venue does not play background music.
- Lighting levels are varied.
- Motorised scooters are welcomed in public parts of the venue.
Accessible Toilet
- There are not accessible toilets within this venue designated for public use.
Standard Toilet(s)
-
Availability and Location of Standard Toilets
View
- Standard toilets are available.
-
Access to Standard Shared Toilet(s)
View
- The unisex toilets are located to the right of the entrance.
- Unisex toilets are 2m (6ft 7in) from the studio entrance.
- Inside the venue, there is level access to the unisex toilet.
- This is by lift.
- Lighting levels are medium.
Additional Info
- Staff do receive disability awareness / equality training.
- Documents can be requested in Braille.
- Documents can be requested in large print.
- A member of staff trained in BSL skills is not generally on duty.
- Staff are Text Relay aware.

