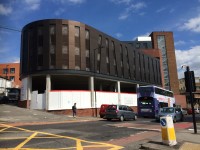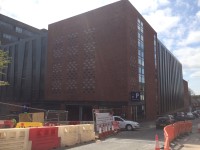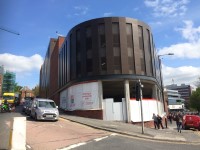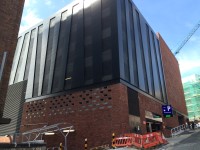Access Guide
Getting Here
-
By Road
View
- Follow the directions detailed on the University website Maps and Travel page (see below). At University Square, turn right onto Brook Hill (A57). Take the second left into Clarkson Street. Durham Road is the first turning on the left.
-
By Bus
View
- Bus routes 6, 120, 181 and 271 stop on Glossop Road, close to this car park.
-
By Train
View
- Sheffield is at the heart of the UK railway network, so is easily accessed from most of the country. The station is located on the opposite side of the City Centre from the University, but there is a direct link via the Supertram.
-
By Tram
View
- The nearest Supertram stop to this building is University of Sheffield, which is served by both the Blue and Yellow Routes.
-
Useful Links
View
- For more details on how to get to the University, please see the Maps and Travel Page.
- To view the web page described above click here (opens in new tab).
- Please see the National Rail Enquiries website for more details on trains to Sheffield.
- To view the web page described above click here (opens in new tab).
- Please see the Supertram website for more details on trams to the University.
- To view the web page described above click here (opens in new tab).
Useful Information
- To see more information on Disability and Dyslexia Support Service please click here (opens new tab).
- Telephone Number: 0114 222 1303.
- Email: [email protected].
- To see more information on Deaf Messaging Service please click here (opens new tab).
- This service provides a text alert from the University fire alarm system. Building codes for the system can be found at the web address provided.
- To see more information on Student Services Information Desk please click here (opens new tab).
- Telephone Number: 0114 222 1299.
- To see more information on Applicant Information Desk please click here (opens new tab).
- Telephone Number: 0114 222 8030.
- Email: [email protected].
- To see more information on Accommodation please click here (opens new tab).
- Telephone Number: 0114 222 4488.
- Email: [email protected].
Outside Access (Main Entrance)
-
Entrance
View
- There is ramped/sloped access at this entrance.
- The main door(s) open(s) automatically.
- The door(s) is / are double.
- The width of the door opening is 178cm (5ft 10in).
- There is a small lip on the threshold of the entrance, with a height of 2cm or below.
-
Ramp/Slope
View
- The ramp/slope gradient is steep.
- The ramp is permanent.
-
Comments
View
- A parking ticket is required to access this entrance (photograph 3).
- The height to the slot for the parking ticket is 122cm.
Site/Campus Car Park
-
Car Park
View
- The car park is located on Durham Road.
- The nearest building(s) to this car park is/are the Octagon.
- The car park type is multi storey.
- The car park does have a height restriction barrier.
- The maximum height is 200cm (6ft 7in).
- The car park surface is concrete.
- Designated Blue Badge parking bays are available.
- The Blue Badge bay(s) is/are clearly marked and signposted.
- There is/are 10+ designated Blue Badge parking bay(s) within this car park.
- The dimensions of the designated parking bay(s) are 370cm x 598cm (12ft 2in x 19ft 7in).
- The dimensions of the designated bays do vary in size.
-
Charges and Restrictions
View
- This car park can be used by anybody.
- Parking charges apply for all users.
- Signs are provided to give information on parking charges/restrictions.
- Signs are clearly presented.
- Payment machines are located in the entrance lobby on level 0.
- There is not a payment machine at a convenient height for wheelchair users.
- Payment cannot be made by phone.
-
Drop Off Point
View
- There is not a designated drop off point in this car park.
-
Car Park Access
View
- There is ramped access to the car park from the Durham Road.
- This car park is clearly signposted from the all directions.
- The nearest designated bay is 9m (9yd 2ft) from the lifts on level 1.
-
Comments
View
- There are 8 Blue Badge bays on level 0.
- The nearest Blue Badge bay is 34m from the main entrance.
- The furthest Blue Badge bay is 49m from the main entrance.
- There are 16 Blue Badge bays on level 1.
- The nearest Blue Badge bay is 9m from the lift.
- The furthest Blue Badge bay is 50m from the lift.
Getting Around
-
Access
View
- There is step free access throughout the building via lift(s).
- There is a steep ramp, with no handrails, for access to the parking bays throughout the car park.
- There are 2 steep ramps between the lift lobby and car parking on all levels of the car park. With the exception of the nearest Blue Badge bay on level 1, all Blue Badge bays are beyond these ramps.
-
Getting Around
View
- There is clear signage for building facilities/areas in the foyer/reception area.
- There is clearly written directional signage at key points of circulation routes.
- There is poor colour contrast between the walls and floor in all areas.
- The lighting levels are varied.
- This building does not play background music.
Other Floors
-
Steps
View
- The floors which are accessible by stairs are (-2)-(-1)-0-1-2-3-4-5.
- The stairs are located ahead and to the left as you enter.
- The stairs are approximately 10m from the main entrance.
- There are 15+ steps between floors.
- There are manual, heavy, single doors to access the stairwell on all floors.
- The lighting levels are medium.
- The steps are clearly marked.
- The steps are medium height (11cm - 17cm).
- The steps do have handrails.
- The steps have a handrail on both sides.
- There is a landing.
Lift
- There is a lift for public use.
- The lift is located beyond the payment machines, on the left of the corridor as you enter from the main entrance.
- The lift is a standard lift.
- The floors which are accessible by this lift are (-2)-(-1)-0-1-2-3-4-5.
- Wall mounted information boards are provided at lift landings.
- There are manual, heavy, single doors to access the lift lobby on all floors.
- The weight limit for the lift is 630kg.
- The lift is approximately 5m (5yd 1ft) from the main entrance.
- Staff do not need to be notified for use of the lift.
- The clear door width is 90cm (2ft 11in).
- The dimensions of the lift are 111cm x 210cm (3ft 8in x 6ft 11in).
- There are not separate entry and exit doors in the lift.
- There is a mirror to aid reversing out of the lift.
- The lift does have a visual floor indicator.
- The lift does have an audible announcer.
- The lift does not have a hearing enhancement system.
- The lift does have Braille markings.
- The lift does have tactile markings.
- The controls for the lift are within 90cm - 120cm from the floor.
- The lighting level in the lift is medium.
-
Comments
View
- There is an easy ramp in front of the lifts on all floors.
Refuge Intercom System
- There are refuge intercoms on all floors in the stairwell.
- The button for the intercom is between 112cm and 115cm high.
Reception
- The lodge is located on level (-1).
- The desk is 25m (27yd 1ft) from the lift.
- Clear signage for the reception area is not visible from the lift.
- There is ramped access to this reception area.
- The lighting levels in the reception area are medium.
- The reception desk/counter is low (76cm or lower).
- The desk is staffed.
- There is not a hearing assistance system.
-
Comments
View
- The lodge is manned from 06:00 to 22:00.
- Out of hours assistance is available.
- There is a phone number for 24hr assistance at the desk.
Level Change (Reception)
- There is a ramp/slope to access this area/service.
- The ramp/slope is located in front of the reception.
- The ramp/slope is permanent.
- There is not a level landing at the top of the ramp/slope.
- The ramp does not have handrails.
- The width of the ramp/slope is 79cm (2ft 7in).




