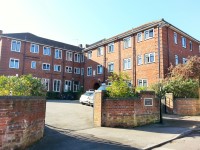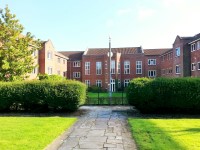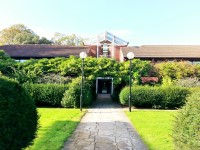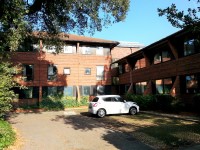Access Guide
Introduction
- Services / facilities within the building include catered student accommodation.
-
Comments
View
- Highfield Halls is made up of 2 buildings, Aubrey House and Wolfe House.
- Meals are taken in the dining room, on the ground floor of Aubrey House.
Location
- The venue is situated outside the centre of the campus.
- This venue is situated in Avenue Campus.
- The venue is not situated on a road which has a steep gradient.
- There is a bus stop within 150m (164yds) of the venue.
-
Comments
View
- The nearest mainline railway stations are Southampton Parkway (Airport) and Southampton
- Central (City Centre).
Parking Information
- Visitors who hold a Blue Badge can park in any parking bay on campus without needing a University parking permit. Staff and students should obtain a University parking permit from the University’s parking team, which is free of charge to Blue Badge holders.
- There is a map showing disabled parking bays on Highfield Campus: please click here to view.
- If there is not a designated disabled parking bay near to a particular building, then a standard parking bay can be reserved for use by a disabled visitor by contacting parking services on 023 8059 2416.
Parking
- The venue does have its own car park.
- Parking is not free for all users.
- The car park type is open air/surface.
- There are 3 designated parking bay(s) within the car park.
- The dimensions of the designated parking bay(s) are 470cm x 350cm (15ft 5in x 11ft 6in).
- The nearest designated bay is 8m (8yd 2ft) from the main entrance.
- The furthest designated bay is 12m (13yd 4in) from the main entrance.
- The route from the car park to the entrance is accessible to a wheelchair user with assistance.
- Assistance may be required because there is / are slopes/ramps.
- The car park surface is tarmac.
- The patron does not have to cross a road.
- The car park does not have a height restriction barrier.
- There is not a designated drop off point.
-
Comments
View
- The standard parking here is for staff and visitors only.
- There is also parking available to the rear of Wolfe House.
Outside Access (Main Entrance)
- This information is for the entrance located by the car park.
- There is not level access into the venue.
- The main doors open towards you (pull).
- The doors are double width.
- The doors are heavy.
- The door opening is 172cm (5ft 8in) wide.
-
Second set of doors
View
- There is a second set of doors.
- The doors open automatically.
- The doors are double width.
- The door opening is 84cm (2ft 9in) wide.
-
Comments
View
- The second doors can be made double width manually.
- This entrance gives access to the ground floor of Aubrey House.
Level Change (Main Entrance)
- There is a ramp or slope to access this service.
- The ramp or slope is located in front of the entrance.
- The ramp or slope is permanent.
- There is not a level landing at the top of the ramp.
- The ramp does have handrails.
- The handrails are on the left going up.
-
Comments
View
- This ramp leads from the car park to the main entrance.
- There is a steep slope leading up to the car park from Omdurman Road (shown in photograph 2).
Reception
- The desk is 7m (7yd 1ft) from the main entrance.
- There is level access to reception from the entrance.
- The lighting levels are medium.
- The reception desk is high.
- The desk does not have a lowered section.
- There is not a hearing assistance system.
Outside Access (Entrance to the Accessible Rooms Corridor from Omdurman Road)
- This information is for the entrance located to the side off Aubrey House, off Omdurman Road.
- There is not level access into the venue.
- The main doors open automatically.
- The doors are single width.
- The door opening is 110cm (3ft 7in) wide.
-
Second set of doors
View
- There is a second set of doors.
- The doors open automatically (towards you).
- The doors are single width.
- The door opening is 95cm (3ft 1in) wide.
-
Comments
View
- The first door is a gate, leading off Omdurman Road.
- This entrance is only for the use of residents of the accessible rooms, as it requires a remote box to opporate the automatic doors.
- It allows residents to access Omdurman Road, and on to the Avenue Campus, without having to negotiate the steep slope leading to the main entrance.
Level Change (Entrance to the Accessible Rooms Corridor from Omdurman Road)
- There is a ramp or slope to access this service.
- The ramp or slope is located between the gate and the door.
- The ramp or slope is permanent.
- The width of the ramp or slope is 95cm (3ft 1in).
Access to the Avenue Campus
- The Avenue Campus is accessed along Omdurman Road and Heatherdeane Road.
- Using this route there is only one road to cross, Khartoum Road, which has dropped kerbs with tactile paving both sides.
Outside Access (Wolfe House Entrance)
- This information is for the entrance located at the front of Wolfe House, facing Aubrey House.
- There is not level access into the venue.
- The intercom is not in a suitable position to allow wheelchair users to gain access.
- The main doors open towards you (pull).
- The doors are single width.
- The doors are heavy.
- The door opening is 90cm (2ft 11in) wide.
Level Change (Wolfe House Entrance)
- There is a ramp or slope to access this service.
- The ramp or slope is located in front of the entrance.
- The ramp or slope is permanent.
Inside Access
- There is level access to the service.
- There is not a hearing assistance system.
- This venue does not play background music.
- The lighting levels are varied.
- Motorised scooters are welcomed in public parts of the venue.
- Customers cannot charge scooters or wheelchairs at the venue.
-
Comments
View
- Photograph 2 shows the dining room, which has higher tables available.
Accommodation
-
Location of Accessible Accommodation
View
- The establishment provides 2 accessible accommodation facilities with an ensuite and/or separate accessible bathroom.
- The accessible facilities are located on the ground floor of Aubrey House.
- There is level access from an accessible entrance.
- The room number viewed was 1108.
- The width of the door to the room is 78cm (2ft 7in).
- The dimensions of the clear floor space are 410cm x 220cm (13ft 5in x 7ft 3in).
- The bed is 54cm high.
- The measurement between the bed base and floor is 44cm (1ft 5in).
- Light switches are within 120cm (4ft) from floor level.
- There is not a functional emergency alarm in the room.
- No emergency alarm is fitted in the room.
- Other accessible facilities available in the bedroom are a height adjustable bed and desk in one room.
- Other accessible facilities available in the accommodation are height adjustable sink and surface in the shared kitchen for the accessible rooms.
- Assistance dogs are welcome to stay with residents in accessible accommodation.
-
Accessible Bathroom
View
- The information relates to the ensuite.
- The dimensions of the bathroom are 140cm x 260cm (4ft 7in x 8ft 6in).
- The door opens outwards.
- The width of the door to the bathroom is 86cm.
- The door weight is heavy.
- There is not a functional emergency alarm in the bathroom.
- It is tied up and out of reach (higher than 10cm (4") from floor).
- The door is locked by a locking handle.
- The height of the toilet seat above floor level is 49cm (1ft 7in).
- There is a toilet roll holder.
- The toilet roll holder can be reached from seated on the toilet.
- The toilet roll holder is not placed higher than 100cm in height.
- There is a wash basin.
- The wash basin can be reached from seated on the toilet.
- The height of the wash basin is 73cm (2ft 5in).
- There is a mixer tap.
- The tap type is lever.
- There is a lateral transfer space.
- The measurement of lateral transfer space is 70cm (2ft 4in).
- As you face the toilet pan the transfer space is on the right.
- There is a dropdown rail on the transfer side.
- There is a flush on the transfer side.
- Wall mounted grab rails are available for the toilet.
- As you face the toilet pan the wall mounted grab rails are on the right.
- There are mirrors.
- The mirrors are placed at a lower level or at an angle for ease of use.
- Disposal facilities are not available.
-
Bath and Shower
View
- There is not a bath.
-
Wheel In Shower
View
- There is a wheel in shower.
- The shower head height is adjustable.
- The type of shower controls used are twist/turn.
- There is no shower seat.
- There are no handrails available for the shower.
-
Colour contrast and lighting in accessible rooms
View
- The colour contrast between the external room door and wall is good.
- The colour contrast between the walls and floor is good.
- The colour contrast between the internal room door and wall is good.
- The colour contrast between external ensuite / bathroom door and wall is good.
- The lighting levels are bright.
-
Colour contrast and lighting in accessible bathroom
View
- The colour contrast between the internal bathroom door and wall is good.
- The colour contrast between the walls and floor in the bathroom is fair.
- The colour contrast between the drop down rails and wall is good.
- The colour contrast between the grab rails and wall is good.
- Lighting levels are bright.
-
Auxiliary Aids - General
View
- None of the rooms have auxiliary aids for people with sensory impairments.
- The accommodation does not provide other auxiliary aids for people with mobility impairments.
- Assistance dogs are welcome to stay with residents in standard rooms.
- There is / are 0 accessible room(s) with a bath.
- There is / are 2 accessible room(s) with a wheel in shower.
-
Ground Floor Rooms
View
- Ground floor rooms do have level access.
- None of these rooms are accessed by platform lift.
- Rooms are located throughoytvthe grind fkoor.
- Adjoining rooms are not available.
-
Standard Rooms on Other Floors
View
- There are standard rooms on other floors.
- The other floors cannot be accessed by lift.
- Adjoining rooms are not available.
-
Comments
View
- Room 1109, opposite 1108, is similar, except it also has an automatic door operated by a remote box,
- Photographs show the ensuite toilet in room 1109.
Changing Places
-
Location and access
View
- The facility is located on the ground floor corridor with the accessible rooms.
- The facility is 25m (27yd 1ft) from the main entrance.
- There is level access to the facility.
-
Dimensions and features
View
- The dimensions of the facility are 274cm x 336cm (8ft 12in x 11ft).
- The facility changing bench height is adjustable.
- The facility changing bench is wall mounted.
- The length of the bench is 179cm (5ft 10in).
- The facility hoist is powered overhead.
- The overhead hoist covers the changing bench.
- The sling is attached to the hoist by hook and loop.
- The facility toilet has a transfer space on both sides.
- The transfer space on the left as you face the toilet is 67cm (2ft 2in).
- The transfer space on the right as you face the toilet is 170cm (5ft 7in).
- Wall mounted rails are not available.
- Drop down rails are not provided.
- The type of sink is fixed.
- Wall mounted hand rails are available at the sink.
- As you face the sink, rails are available on both sides.
- Disposal facilities are available.
- A privacy screen is not available.
- Wide tear off paper roll is not available.
- The facility has a non slip floor.
- A functioning emergency alarm is not available.
- It is out of reach (higher than 10cm (4") from the floor).
-
Comments
View
- The door to the changing place opens automatically, but can only be operated using a box, which will be given to residents of the accessible rooms if required.
Other Floors (Aubrey House)
-
Steps
View
- The floors which are accessible by stairs are G-1-2.
- There are 15+ steps between floors.
- The lighting levels are medium.
- The steps are clearly marked.
- The steps are deep.
- The steps do have handrails.
- There is a landing.
-
Other
View
- The services on the floors which are not accessible are further bedrooms and the Junior Common Room.
-
Comments
View
- There are 2 sets of stairs in the building, with handrails on opposite sides.
- There are similar stairs in Wolfe House, except with handrails both sides.
Accessible Toilet
- There are not accessible toilets within this venue designated for public use.
Standard Toilet(s)
-
Availability and Location of Standard Toilets
View
- Standard toilets are not available.
Additional Info
- Staff do receive disability awareness / equality training.
- Documents can be requested in Braille.
- Documents can be requested in large print.
- A member of staff trained in BSL skills is not generally on duty.
- This service can be requested.
- Staff are Text Relay aware.





