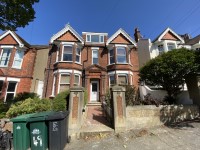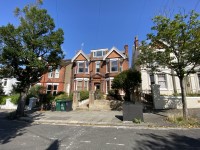Access Guide
Introduction
- Services / facilities within the building include self catering student accommodation.
Location of Toilet/Changing Facilities
- Shared standard toilet facilities are located to the left as you enter.
Getting Here
-
By Road
View
- Head south-east on London Road/A23.
At the roundabout, take the second exit and stay on London Road/A23 for approximately 2.5 miles.
Keep left to continue on Stanford Avenue and immediately turn right onto Florence Road. - There is on-street permit parking available outside and on the surrounding roads.
- Head south-east on London Road/A23.
-
By Bus
View
- The nearest stop is the Springfield Road East stop on Ditchling Road, serviced by the 26, 46, 50 and 79 Breeze buses.
-
By Train
View
- The nearest station is London Road, located off Shaftesbury Place.
-
Useful Links
View
- Information on getting to and from the University and surrounding area.
- To view the web page described above click here (opens in new tab).
- Information on buses in Brighton.
- To view the web page described above click here (opens in new tab).
- Information about local trains.
- To view the web page described above click here (opens in new tab).
Useful Information
- To see more information on Student Support Unit please click here (opens new tab).
- Telephone Number: 01273 877 466.
- Email: [email protected].
- The Student Support Unit is a team of specialist advisors who work with students who may need support at the university due to a long term condition.
- To see more information on Student Life Centre please click here (opens new tab).
- Telephone Number: 01273 876 767.
- Email: [email protected].
- The Student Life Centre offers information, advice and guidance to all Sussex students.
It is located on the ground floor of Bramber House (north end opposite Kent House), and is open from 09:00 – 17:00 every weekday. - To see more information on Admissions please click here (opens new tab).
- The Admissions Office is located on the ground floor of Sussex House, and is open Monday - Friday 10:00 - 13:00 and 14:00 - 17:00.
It deals with all full-time Undergraduate applications, and full- and part-time Masters applications.
There are different contact details for each type of application. Please see the website for more details. - To see more information on Accommodation please click here (opens new tab).
- Telephone Number: 01273 678 220.
- Email: [email protected].
- The Housing Services Office is located on Level 2 of Bramber House (North Side).
- To see more information on General Enquiries (University of Sussex) please click here (opens new tab).
- Telephone Number: 01273 606 755.
- Email: [email protected].
- Equality and diversity courses, including Disability Awareness, are available to staff. The Diversity in the Workplace course is mandatory for all staff.
- For more information on BSMS Clinical Neuroscience please click here.
- For more information on accessible routes around the Campus please click here.
Building Parking
- The building does not have its own dedicated parking.
-
Site/Campus Car Parks
View
- There is not a site/campus car park within approximately 200m.
-
Public Car Parks
View
- There is not a car park for public use within 200m (approx).
-
On Street Parking
View
- Clearly signed and/or standard marked parking bays are available.
- The on street standard parking bay(s) is/are located on Florence Road.
-
Drop Off Point
View
- There is not a designated drop off point.
-
Comments
View
- Parking is a strip.
Outside Access (Main Entrance)
-
Entrance
View
- This information is for the entrance located at the front of the building.
- There is stepped access at this entrance.
- There is a bell/buzzer.
- The height of the bell/buzzer is 155cm (5ft 1in).
- There is not an intercom.
- There is a canopy or recess which provides weather protection at this entrance.
- The main door(s) open(s) away from you (push).
- The door(s) is / are single.
- The door(s) may be difficult to open.
- The width of the door opening is 85cm (2ft 9in).
-
Second Set of Doors
View
- There is a second set of doors.
- The door(s) open(s) both ways.
- The door(s) is / are double.
- The door(s) may be difficult to open.
- The width of the door opening is 108cm (3ft 7in).
-
Step(s)
View
- There is a / are step(s) at this entrance.
- The step(s) is / are located in front of the entrance.
- There is / are 4 step(s) to access the entrance.
- There is not tactile paving at the top and bottom of the step(s).
- The step(s) is / are not clearly marked.
- The step(s) is / are deep (18cm+).
- The steps do not have handrails.
Getting Around
-
Access
View
- There is/are 2 unmarked step(s), with no handrails, for access to the ground floor toilets.
- The step(s) is/are medium height (11cm - 17cm).
- Photograph 1 shows the steps to access the standard toilet.
- There are doors in corridors which have to be opened manually.
-
Getting Around
View
- There is not clear signage for building facilities/areas in the foyer/reception area.
- There is no directional signage at key points of circulation routes.
- There is good colour contrast between the walls and floor in all areas.
- The lighting levels are varied.
- This building does not play background music.
- There is not a hearing assistance system.
Accommodation
-
Location of Accessible Accommodation
View
- The establishment provides 0 accessible accommodation facilities with an ensuite and/or separate accessible bathroom.
-
Auxiliary Aids - General
View
- Some of the rooms have auxiliary aids for people with sensory impairments.
- Available auxiliary aids include flashing alarms and vibrating pillows.
- Flashing fire alarms are available on request.
- Vibrating fire alarms are available on request.
- The accommodation does not provide other auxiliary aids for people with mobility impairments.
- Assistance dogs are not welcome to stay with residents in standard rooms.
-
Ground Floor Rooms
View
- Ground floor rooms do have level access.
- None of these rooms are accessed by platform lift.
- Rooms are located on the ground floor, just beyond the main entrance.
- Adjoining rooms are not available.
-
Standard Rooms on Other Floors
View
- There are standard rooms on other floors.
- The other floors cannot be accessed by lift.
- Adjoining rooms are not available.
Other Floors
-
Steps
View
- The floors which are accessible by stairs are G,1,2.
- The stairs are located to the right as you enter.
- The stairs are approximately 4m from the main entrance.
- There are 15+ steps between floors.
- The lighting levels are good.
- The steps are not clearly marked.
- The steps are medium height (11cm - 17cm).
- The steps do have handrails.
- The steps have a handrail on the left going up.
- There is a landing.
-
Other
View
- The area(s)/service(s) on the floors which are not accessible is/are standard accommodation.
Accessible Toilet(s)
- There is not an/are not accessible toilet(s) available.
Standard Toilet(s)
- Standard toilet facilities are available.
-
Toilet Facilities
View
- The shared toilet is located to the left as you enter.
- There is stepped access into the toilet(s).
- The standard toilet(s) is/are approximately 8m from the main entrance.
- The colour contrast between the external toilet door(s) and wall(s) is poor.
- There is no signage on or near the toilet door.
- An ambulant toilet cubicle is not available.
- The height of the wash basin(s) is 83cm.
- The wash basin(s) tap type is twist/turn.
- Lighting levels are moderate to good.
-
Toilet Facilities 2
View
- The shared toilet is located on the first floor at the end of the corridor.
- There is stepped access into the toilet(s).
- The colour contrast between the external toilet door(s) and wall(s) is poor.
- There is no signage on or near the toilet door.
- An ambulant toilet cubicle is not available.
- The height of the wash basin(s) is 84cm.
- The wash basin(s) tap type is twist/turn.
- Lighting levels are moderate to good.


