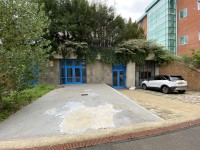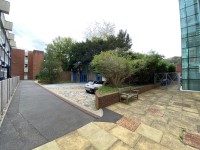Access Guide
Introduction
- Services / facilities within the building include a laboratory/studio and offices used by the BBC programme "Bang Goes The Theory".
Location of Toilet/Changing Facilities
- Shared standard toilet facilities are located to the right as you enter the main entrance..
Useful Information
- To see more information on Student Support Unit please click here (opens new tab).
- Telephone Number: 01273 877 466.
- Email: [email protected].
- The Student Support Unit is a team of specialist advisors who work with students who may need support at the university due to a long term condition.
- To see more information on Student Life Centre please click here (opens new tab).
- Telephone Number: 01273 876 767.
- Email: [email protected].
- The Student Life Centre offers information, advice and guidance to all Sussex students.
It is located on the ground floor of Bramber House (north end opposite Kent House), and is open from 09:00 – 17:00 every weekday. - To see more information on Admissions please click here (opens new tab).
- The Admissions Office is located on the ground floor of Sussex House, and is open Monday - Friday 10:00 - 13:00 and 14:00 - 17:00.
It deals with all full-time Undergraduate applications, and full- and part-time Masters applications.
There are different contact details for each type of application. Please see the website for more details. - To see more information on Accommodation please click here (opens new tab).
- Telephone Number: 01273 678 220.
- Email: [email protected].
- The Housing Services Office is located on Level 2 of Bramber House (North Side).
- To see more information on General Enquiries (University of Sussex) please click here (opens new tab).
- Telephone Number: 01273 606 755.
- Email: [email protected].
- Equality and diversity courses, including Disability Awareness, are available to staff. The Diversity in the Workplace course is mandatory for all staff.
- For more information on BSMS Clinical Neuroscience please click here.
- For more information on accessible routes around the Campus please click here.
Getting Here
-
By Road
View
- The University campus is located to the north of Brighton, accessed off the A27.
From the centre of Brighton, take the A270 Lewes Road. Just before it meets the A27, turn onto Stony Mere Way and continue onto Sports Centre Road. Turn left into Gardner Centre Road. The building is located at the end of this road. - Pre-arranged visitor parking is available in Car Park 4, located outside Sussex House.
The most accessible car park to the Trafford Centre is Car Park 1.
Pay and display visitor parking is available in Car Park 4, Car Park 5 (outside the Sports Centre) and the Sports Complex car park. Permit only car parks are located throughout the campus.
- The University campus is located to the north of Brighton, accessed off the A27.
-
By Bus
View
- Bus routes 5B 23, 25, 28, 29 and 50 run from the centre of Brighton to the campus. There are several bus stops located throughout the campus.
-
By Train
View
- The nearest station is Falmer, which is located on the opposite side of the A27 from the campus.
-
Useful Links
View
- For more information on getting to the campus, please see the University website How To Get Here page.
- To view the web page described above click here (opens in new tab).
- Please use the link below for more details on buses in the Brighton and Hove area.
- To view the web page described above click here (opens in new tab).
- Please see the National Rail Enquiries website for more information on trains to Falmer.
- To view the web page described above click here (opens in new tab).
Building Parking (Staff)
- The building does have its own dedicated parking.
-
Building Car Park
View
- The car park can be used by staff permit holders.
- The car park is located at the front of the building.
- The car park type is open air/surface.
- The car park does not have a height restriction barrier.
- Designated Blue Badge parking bays are not available.
- The car park surface is cobbled.
-
Site/Campus Car Parks
View
- There is a site/campus car park for staff and students within approximately 200m.
- There is a/are Blue Badge parking bay(s) available within the car park.
- The name of the car park is P1 Science Car Park.
- The car park is located to the rear of the building.
-
Public Car Parks
View
- There is not a car park for public use within 200m (approx).
-
On Street Parking
View
- Clearly signed and/or standard marked parking bays are not available.
-
Drop Off Point
View
- There is not a designated drop off point.
Site/Campus Car Park (P1 Science Car Park)
-
Car Park
View
- The car park is located off Science Park Road.
- The nearest building(s) to this car park is/are Friston, Hastings and Genome Damage and Stability Centre.
- The car park type is open air/surface.
- The car park does not have a height restriction barrier.
- The car park surface is tarmac.
- Designated Blue Badge parking bays are available.
- The Blue Badge bay(s) is/are clearly marked and signposted.
- There is/are 10 designated Blue Badge parking bay(s) within this car park.
- The dimensions of the designated parking bay(s) are 350cm x 460cm (11ft 6in x 15ft 1in).
- The dimensions of the designated bays do vary in size.
-
Charges and Restrictions
View
- This car park can be used by staff, Blue Badge holders and permit holders.
- There are no parking charges that apply on the day.
- Signs are provided to give information on parking charges/restrictions.
- Signs are clearly presented.
-
Drop Off Point
View
- There is not a designated drop off point in this car park.
-
Car Park Access
View
- There is sloped access to the car park from the Friston Building.
- This car park is clearly signposted from the Friston Building.
- The nearest designated bay is 14m (15yd 11in) from the main entrance.
Outside Access (Main Entrance)
-
Entrance
View
- This information is for the entrance located at the front of the building, opposite Pevensey II.
- There is ramped/sloped access at this entrance.
- There is not a bell/buzzer.
- There is an intercom.
- The height of the intercom is 155cm (5ft 1in).
- A key card is required for access at this entrance.
- The height of the card reader/lock is 130cm (4ft 3in).
- There is not a canopy or recess which provides weather protection at this entrance.
- The main door(s) open(s) towards you (pull).
- The door(s) is / are double.
- The door(s) may be difficult to open.
- The width of the door opening is 160cm (5ft 3in).
- There is a small lip on the threshold of the entrance, with a height of less than 2cm.
-
Ramp/Slope
View
- There is a ramp/slope at this entrance.
- The ramp/slope is located in front of the entrance.
- The ramp/slope gradient is steep.
Getting Around
-
Access
View
- There is/are 4 clearly marked step(s), with no handrails, for access to some computers and labs.
- The step(s) is/are medium height (11cm - 17cm).
- These steps are shown in photograph 2.
- There is/are 4 clearly marked step(s), with no handrails, for access to laboratories.
- The step(s) is/are medium height (11cm - 17cm).
- These steps are shown in photograph 8.
- There are doors in corridors which have to be opened manually.
-
Getting Around
View
- There is not clear signage for building facilities/areas in the foyer/reception area.
- There is no directional signage at key points of circulation routes.
- There is some flooring in corridors which is shiny and could cause issues with glare or look slippery to some people.
- There is good colour contrast between the walls and floor in all areas.
- The lighting levels are good.
- This building does not play background music.
- There is not a hearing assistance system.
Accessible Toilet(s)
- There is not an/are not accessible toilet(s) available.
- The nearest accessible toilet(s) is/are located in Pevensey III.
Standard Toilet(s)
- Standard toilet facilities are available.
-
Toilet Facilities
View
- The shared toilet is located ahead as you enter.
- There is step-free access into the toilet(s).
- The standard toilet(s) is/are approximately 3m from the main entrance.
- The colour contrast between the external toilet door(s) and wall(s) is good.
- There is pictorial signage on or near the toilet door.
- An ambulant toilet cubicle is available.
- There are horizontal wall mounted rails available on both sides of the toilet.
- The ambulant toilet does not have vertical wall mounted grab rails.
- The height of the wash basin(s) is 80cm.
- The wash basin(s) tap type is lever mixer.
- Lighting levels are good.


