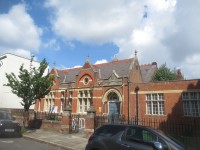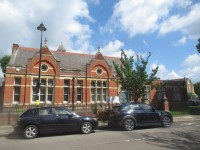Access Guide
Introduction
- Services / facilities within the building include the London College of Music Main Hall and 2 recording studios.
Getting Here
-
By Road
View
- Ranelagh Road is located off St Mary's Road (B455), which can be accessed off the M4/A4, and also the North Circular, via the Uxbridge Road (A4020).
- The is on street parking available around the building, but it is for permit holders only Monday - Friday 10:00 - 19:30 and Saturday 10:00 - 16:00.
-
By Bus
View
- Bus route 65 has stops on St Mary's Road close to Ranelagh Road. The University also operates a free shuttle bus between Ealing Broadway Station, the St Mary's Road campus, South Ealing Station, and on to the Student Village and the Brentford site.
-
By Train
View
- The nearest railway station is Ealing Broadway, which is on the London Paddington to Twyford line.
-
By Underground
View
- The nearest tube station is South Ealing, on the Piccadilly Line. Ealing Broadway station is also served by the Central and District lines.
-
Useful Links
View
- The University web page with details on how to get to the St Mary's Road campus.
- To view the web page described above click here (opens in new tab).
- The Transport for London website for details of buses and the underground.
- To view the web page described above click here (opens in new tab).
- The Great Western Railway website, for details of trains running to Ealing Broadway Station.
- To view the web page described above click here (opens in new tab).
Useful Information
- To see more information on Student Welfare please click here (opens new tab).
- Telephone Number: 020 8231 2573 / 2991.
- Email: [email protected].
- To see more information on Disability Support please click here (opens new tab).
- Telephone Number: 020 8231 2739.
- Email: [email protected].
- To see more information on Undergraduate Admissions please click here (opens new tab).
- Telephone Number: 020 8231 2220.
- Email: [email protected].
- To see more information on Postgraduate Admissions please click here (opens new tab).
- Telephone Number: 020 8231 2220.
- Email: [email protected].
Building Parking
- The building does not have its own dedicated parking.
-
Site/Campus Car Parks
View
- There is not a site/campus car park within approximately 200m.
-
Public Car Parks
View
- There is not a car park for public use within 200m (approx).
-
On Street Parking
View
- Clearly signed and/or standard marked parking bays are available.
- The on street standard parking bay(s) is/are located on Ranelagh Road and Blandford Road.
-
Drop Off Point
View
- There is not a designated drop off point.
-
Comments
View
- On street parking is available but there are no clearly marked bays.
- It is for permit holders only Monday - Friday 10:00 - 19:30 and Saturday 10:00 - 16:00.
Outside Access (Main Entrance)
-
Entrance
View
- This information is for the entrance located at the front of the building.
- There is stepped access at this entrance.
- There is a bell/buzzer.
- The height of the bell/buzzer is 115cm (3ft 9in).
- There is not an intercom.
- A key card is required for access at this entrance.
- The height of the card reader/lock is 106cm (3ft 6in).
- The main door(s) open(s) towards you (pull).
- The door(s) is / are double (with one leaf locked).
- The door(s) may be difficult to open.
- The width of the door opening is 58cm (1ft 11in).
-
Step(s)
View
- There is a / are step(s) at this entrance.
- The step(s) is / are located in front of the entrance.
- There is / are 2 step(s) to access the entrance.
- There is not tactile paving at the top and bottom of the step(s).
- The step(s) is / are not clearly marked.
- The step(s) is / are medium height (11cm - 17cm).
- The steps do not have handrails.
-
Comments
View
- There is a double heavy gate, 160cm wide, leading to the entrance off Ranelagh Road (shown in photograph 4).
Getting Around
-
Access
View
- There is step free access throughout the building.
- There are doors in corridors which have to be opened manually.
-
Getting Around
View
- There is not clear signage for building facilities/areas in the foyer/reception area.
- There is no directional signage at key points of circulation routes.
- There is flooring in corridors which is shiny and could cause issues with glare or look slippery to some people.
- There is some flooring in corridors which includes patterns or colours which could be confusing or look like steps or holes to some people.
- There is good colour contrast between the walls and floor in all corridors.
- The lighting levels are good.
- This building does not play background music.
- There is not a hearing assistance system.
Teaching/Seminar Room(s) (Main Hall)
- Directional and locational signage for the room(s) is not available in upper and lower case lettering that is clearly visible.
- The corridor outside the room(s) is not sufficiently wide enough (150cm+) to allow wheelchair users to pass.
- There is step free access into the room(s).
- The door opening width(s) is/are 75cm+ for the room(s).
- The door(s) for the room(s) is/are not push pad activated.
- There is not a hearing assistance system for the room(s).
- There is not a visual fire alarm beacon in the room(s).
- There is not fixed furniture within the room(s).
- There is sufficient space for a wheelchair user to manoeuvre within the room(s).
- There are no chairs with armrests on both sides within the room(s).
- Floor coverings in the room(s) are even with no trip hazards.
Teaching/Seminar Room(s) (Studio 1)
- Directional and locational signage for the room(s) is not available in upper and lower case lettering that is clearly visible.
- The corridor outside the room(s) is not sufficiently wide enough (150cm+) to allow wheelchair users to pass.
- There is step free access into the room(s).
- The door opening width(s) is/are under 75cm for the room(s).
- The door(s) for the room(s) is/are not push pad activated.
- There is not a hearing assistance system for the room(s).
- There is not a visual fire alarm beacon in the room(s).
- There is fixed furniture within the room(s).
- There is sufficient space for a wheelchair user to manoeuvre within the room(s).
- The clear floor space beneath tables in the room(s) is 65cm.
- A height adjustable table/bench is not available.
- There is a/are chair(s) with armrests on both sides within the room(s).
- Floor coverings in the room(s) are not even.
-
Comments
View
- The door leading into the studio is 74cm wide.
- There is small threshold at the entrance to the studio.
Teaching/Seminar Room(s) (Studio 2)
- Directional and locational signage for the room(s) is not available in upper and lower case lettering that is clearly visible.
- The corridor outside the room(s) is not sufficiently wide enough (150cm+) to allow wheelchair users to pass.
- There is step free access into the room(s).
- The door opening width(s) is/are under 75cm for the room(s).
- There is not a hearing assistance system for the room(s).
- There is not a visual fire alarm beacon in the room(s).
- There is fixed furniture within the room(s).
- There is not sufficient space for a wheelchair user to manoeuvre within the room(s).
- The clear floor space beneath tables in the room(s) is 65cm.
- A height adjustable table/bench is not available.
- There is a/are chair(s) with armrests on both sides within the room(s).
- Floor coverings in the room(s) are even with no trip hazards.
-
Comments
View
- The door leading into the studio is 70cm wide.
Accessible Toilet
- There are not accessible toilets within this venue designated for public use.
Standard Toilet(s)
-
Location of Standard Toilet(s)
View
- There are male and female standard toilets facilities on the ground floor.
-
Standard Toilet Surveyed
View
- A male standard toilet was surveyed.
- The toilet surveyed is located off the corridor leading to Studio 1, to the left just before the main hall.
- There is a female standard toilet in the same location.
- There is step free access to the standard toilet(s) surveyed from the entrance.
- The standard toilet surveyed is approximately 9m from the main entrance.
- There is not a/are not cubicle(s) suitable for ambulant disabled people in the standard toilet(s) surveyed.
- Lighting levels in the standard toilet surveyed are good.


